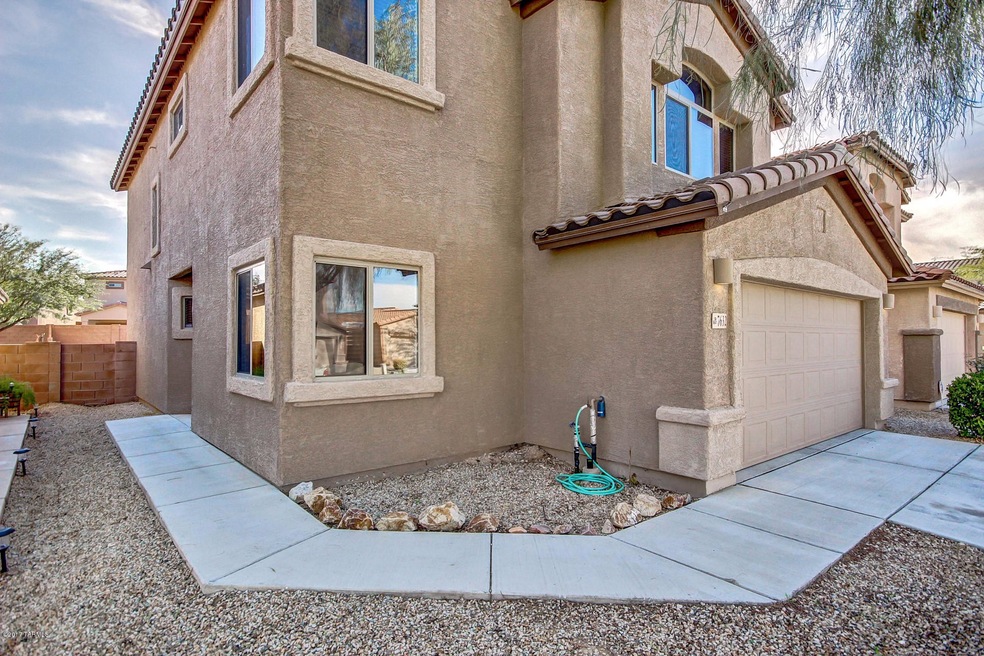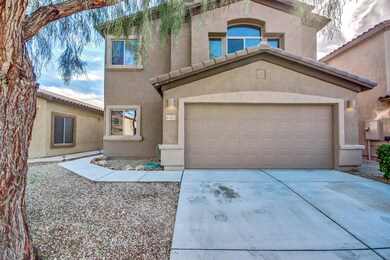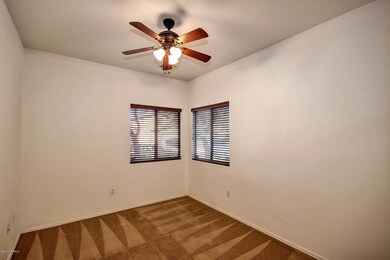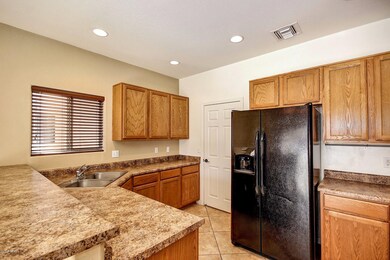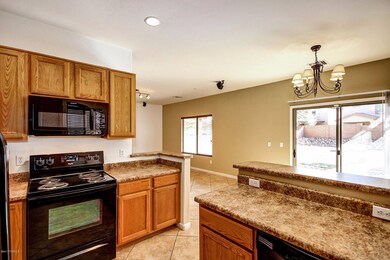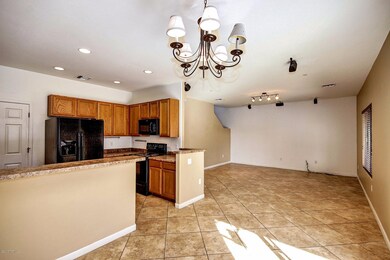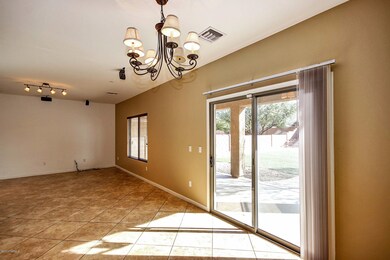
7632 E Fair Meadows Loop Tucson, AZ 85756
Highlights
- Contemporary Architecture
- Loft
- Covered patio or porch
- Vail Academy and High School Rated A
- Den
- Breakfast Bar
About This Home
As of October 2022Welcome to your new home! This move-in ready 2 story boasts warm wall tones, tile flooring and updated lighting throughout. The kitchen is equipped with walk-in pantry, black appliances, plenty of hardwood cabinets and raised breakfast bar. Lower level also offers a office/den with double doors and large great room. Upstairs has plush carpeting throughout and a open great loft area that's perfect as a second living room. Roomy master has mountain views and an attached bath featuring a generous walk-in closet and double sinks. Over-sized backyard has covered patio, natural stone pavers, rock/water feature, synthetic grass for easy maintenance and room for a pool! Sycamore park is just down the street offering soccer and baseball fields, playground & ramadas.
Last Agent to Sell the Property
Nicole Churchill
Keller Williams Southern Arizona Listed on: 02/13/2017
Last Buyer's Agent
Lisa Labbe
eXp Realty
Home Details
Home Type
- Single Family
Est. Annual Taxes
- $2,568
Year Built
- Built in 2006
Lot Details
- 5,663 Sq Ft Lot
- Block Wall Fence
- Desert Landscape
- Property is zoned Tucson - R1
HOA Fees
- $35 Monthly HOA Fees
Parking
- 2 Car Garage
Home Design
- Contemporary Architecture
- Frame With Stucco
- Tile Roof
Interior Spaces
- 2,072 Sq Ft Home
- 2-Story Property
- Window Treatments
- Family Room
- Dining Room
- Den
- Loft
- Laundry Room
Kitchen
- Breakfast Bar
- Dishwasher
- Disposal
Flooring
- Carpet
- Ceramic Tile
Bedrooms and Bathrooms
- 3 Bedrooms
Schools
- Desert Willow Elementary School
- Rincon Vista Middle School
- Vail Dist Opt High School
Utilities
- Forced Air Heating and Cooling System
- Heating System Uses Natural Gas
- Cable TV Available
Additional Features
- No Interior Steps
- Covered patio or porch
Community Details
- Sycamore Park Village 5 Subdivision
- The community has rules related to deed restrictions
Ownership History
Purchase Details
Home Financials for this Owner
Home Financials are based on the most recent Mortgage that was taken out on this home.Purchase Details
Purchase Details
Home Financials for this Owner
Home Financials are based on the most recent Mortgage that was taken out on this home.Purchase Details
Home Financials for this Owner
Home Financials are based on the most recent Mortgage that was taken out on this home.Purchase Details
Home Financials for this Owner
Home Financials are based on the most recent Mortgage that was taken out on this home.Similar Homes in Tucson, AZ
Home Values in the Area
Average Home Value in this Area
Purchase History
| Date | Type | Sale Price | Title Company |
|---|---|---|---|
| Warranty Deed | $365,000 | First American Title | |
| Warranty Deed | $367,000 | First American Title | |
| Warranty Deed | $250,000 | Signature Ttl Agcy Of Az Llc | |
| Warranty Deed | $216,000 | Title Security Agency Llc | |
| Warranty Deed | $216,000 | Title Security Agency Llc | |
| Special Warranty Deed | $227,978 | Tfnti |
Mortgage History
| Date | Status | Loan Amount | Loan Type |
|---|---|---|---|
| Open | $300,000 | VA | |
| Previous Owner | $269,099 | VA | |
| Previous Owner | $255,750 | VA | |
| Previous Owner | $221,184 | VA | |
| Previous Owner | $212,490 | New Conventional | |
| Previous Owner | $227,978 | New Conventional |
Property History
| Date | Event | Price | Change | Sq Ft Price |
|---|---|---|---|---|
| 10/20/2022 10/20/22 | Sold | $365,000 | -5.1% | $176 / Sq Ft |
| 08/11/2022 08/11/22 | Pending | -- | -- | -- |
| 07/29/2022 07/29/22 | Price Changed | $384,800 | 0.0% | $186 / Sq Ft |
| 05/26/2022 05/26/22 | Price Changed | $384,900 | -2.5% | $186 / Sq Ft |
| 05/13/2022 05/13/22 | For Sale | $394,900 | +58.0% | $191 / Sq Ft |
| 04/10/2020 04/10/20 | Sold | $250,000 | 0.0% | $121 / Sq Ft |
| 03/11/2020 03/11/20 | Pending | -- | -- | -- |
| 03/05/2020 03/05/20 | For Sale | $250,000 | +15.7% | $121 / Sq Ft |
| 05/12/2017 05/12/17 | Sold | $216,000 | 0.0% | $104 / Sq Ft |
| 04/12/2017 04/12/17 | Pending | -- | -- | -- |
| 02/13/2017 02/13/17 | For Sale | $216,000 | -- | $104 / Sq Ft |
Tax History Compared to Growth
Tax History
| Year | Tax Paid | Tax Assessment Tax Assessment Total Assessment is a certain percentage of the fair market value that is determined by local assessors to be the total taxable value of land and additions on the property. | Land | Improvement |
|---|---|---|---|---|
| 2024 | $2,746 | $20,903 | -- | -- |
| 2023 | $2,607 | $19,908 | $0 | $0 |
| 2022 | $2,607 | $18,960 | $0 | $0 |
| 2021 | $2,575 | $17,474 | $0 | $0 |
| 2020 | $2,524 | $17,474 | $0 | $0 |
| 2019 | $2,557 | $17,845 | $0 | $0 |
| 2018 | $2,342 | $15,095 | $0 | $0 |
| 2017 | $2,587 | $15,095 | $0 | $0 |
| 2016 | $2,568 | $15,087 | $0 | $0 |
| 2015 | $2,494 | $14,368 | $0 | $0 |
Agents Affiliated with this Home
-
J
Seller's Agent in 2022
Jacqueline Shaffer
OfferPad Brokerage LLC
(480) 470-2210
-
Shauntay Herran
S
Buyer's Agent in 2022
Shauntay Herran
eXp Realty
(520) 302-0587
35 Total Sales
-
Glenn Michael Nowacki
G
Seller's Agent in 2020
Glenn Michael Nowacki
Realty Executives Arizona Territory
(520) 240-6102
192 Total Sales
-
N
Seller's Agent in 2017
Nicole Churchill
Keller Williams Southern Arizona
-
L
Buyer's Agent in 2017
Lisa Labbe
eXp Realty
Map
Source: MLS of Southern Arizona
MLS Number: 21704300
APN: 141-31-5220
- 7585 E Majestic Palm Ln
- 7536 E Fair Meadows Loop
- 7513 E Sycamore Park Blvd
- 7715 E Fair Meadows Loop
- 7441 E Sycamore Park Blvd
- 7500 E Voyager Rd Unit 138
- 7500 E Voyager Rd Unit 139
- 7500 E Voyager Rd Unit 135
- 7500 E Voyager Rd Unit 136
- 7500 E Voyager Rd Unit 6
- 7500 E Voyager Rd Unit 137
- 7500 E Voyager Rd Unit 152
- 7500 E Voyager Rd Unit 154
- 7500 E Voyager Rd Unit 7
- 7500 E Voyager Rd Unit 4
- 7500 E Voyager Rd Unit 5
- 7500 E Voyager Rd Unit 3
- 7500 E Voyager Rd Unit 153
- 7500 E Voyager Rd Unit 1
- 7500 E Voyager Rd Unit 2
