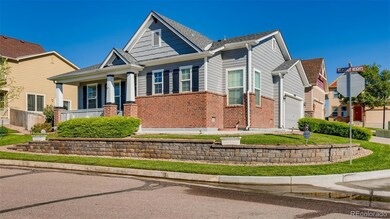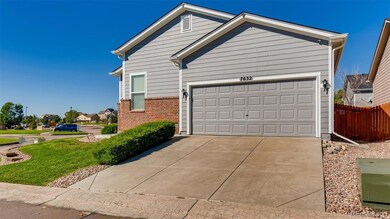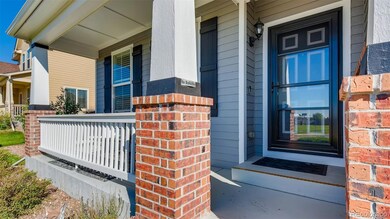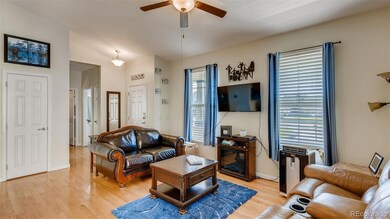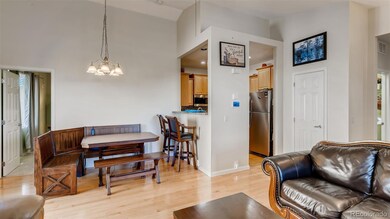
7632 Eolus Grove Peyton, CO 80831
Falcon NeighborhoodHighlights
- Fitness Center
- Private Yard
- Community Pool
- Corner Lot
- Solid Surface Countertops
- 2 Car Attached Garage
About This Home
As of July 2024Welcome to Ranch level living in a stunning and immaculate home!!!! You will love serving your favorite dishes in the lovely, bright & open breakfast nook. The cozy living room is perfect for a get-together or quiet nights at home. Both front and back are beautifully landscaped and have wonderful blooms come springtime. The back patio & pergola is a wonderful place to spend your mornings or evenings. Close to shopping, medical, parks, golf course, and soo much more! The East Rec center has • Cardio room with 4 treadmills, 2 bikes, 4 ellipticals • Fitness room with dumbbells, body bars, kettle bells • Indoor 6-lane 25-yard pool • Indoor child’s pool with slide. There are many Parks throughout the community. Woodmen Hills offers a robust Parks and Recreation program. Our offerings include soccer, t-ball, and flag football programs for kids, fitness programs for adults, two recreation centers, four parks, indoor and outdoor pools, private swim lessons, a BMX course, and year-round special events. New roof installed in 2020.
Last Agent to Sell the Property
Sarah McGarry
Real Broker, LLC DBA Real License #100065037

Last Buyer's Agent
Other MLS Non-REcolorado
NON MLS PARTICIPANT
Home Details
Home Type
- Single Family
Est. Annual Taxes
- $986
Year Built
- Built in 2004
Lot Details
- 4,259 Sq Ft Lot
- Partially Fenced Property
- Landscaped
- Corner Lot
- Level Lot
- Private Yard
- Property is zoned PUD
HOA Fees
Parking
- 2 Car Attached Garage
Home Design
- Frame Construction
- Composition Roof
- Wood Siding
Interior Spaces
- 1,006 Sq Ft Home
- 1-Story Property
- Ceiling Fan
- Living Room
- Dining Room
- Crawl Space
Kitchen
- Oven
- Microwave
- Dishwasher
- Solid Surface Countertops
- Disposal
Flooring
- Carpet
- Linoleum
- Vinyl
Bedrooms and Bathrooms
- 2 Main Level Bedrooms
- Walk-In Closet
- 2 Full Bathrooms
Laundry
- Dryer
- Washer
Schools
- Banning Lewis Ranch Academy Elementary School
- Falcon Middle School
- Falcon High School
Utilities
- No Cooling
- Forced Air Heating System
- Natural Gas Connected
Additional Features
- Smoke Free Home
- Patio
Listing and Financial Details
- Exclusions: Sellers Personal Items.
- Assessor Parcel Number 43063-16-013
Community Details
Overview
- Association fees include snow removal, trash
- Warren Management Group Association, Phone Number (719) 966-1265
- Woodmen Hills Metro Association, Phone Number (719) 495-2500
- Woodmen Hills Subdivision
Recreation
- Community Playground
- Fitness Center
- Community Pool
Map
Home Values in the Area
Average Home Value in this Area
Property History
| Date | Event | Price | Change | Sq Ft Price |
|---|---|---|---|---|
| 07/17/2024 07/17/24 | Sold | $359,000 | -1.6% | $357 / Sq Ft |
| 06/17/2024 06/17/24 | Pending | -- | -- | -- |
| 05/17/2024 05/17/24 | Price Changed | $365,000 | -2.7% | $363 / Sq Ft |
| 04/17/2024 04/17/24 | For Sale | $375,000 | +15.4% | $373 / Sq Ft |
| 10/15/2021 10/15/21 | Sold | $325,000 | +2.9% | $323 / Sq Ft |
| 09/18/2021 09/18/21 | Pending | -- | -- | -- |
| 09/16/2021 09/16/21 | For Sale | $315,900 | -- | $314 / Sq Ft |
Tax History
| Year | Tax Paid | Tax Assessment Tax Assessment Total Assessment is a certain percentage of the fair market value that is determined by local assessors to be the total taxable value of land and additions on the property. | Land | Improvement |
|---|---|---|---|---|
| 2024 | $1,288 | $23,550 | $3,020 | $20,530 |
| 2022 | $1,162 | $16,740 | $2,850 | $13,890 |
| 2021 | $1,209 | $17,220 | $2,930 | $14,290 |
| 2020 | $986 | $13,990 | $2,650 | $11,340 |
| 2019 | $978 | $13,990 | $2,650 | $11,340 |
| 2018 | $770 | $10,830 | $2,660 | $8,170 |
| 2017 | $705 | $10,830 | $2,660 | $8,170 |
| 2016 | $807 | $12,240 | $2,950 | $9,290 |
| 2015 | $808 | $12,240 | $2,950 | $9,290 |
| 2014 | $749 | $11,130 | $2,950 | $8,180 |
Mortgage History
| Date | Status | Loan Amount | Loan Type |
|---|---|---|---|
| Open | $339,990 | VA | |
| Closed | $330,000 | VA | |
| Previous Owner | $276,250 | New Conventional | |
| Previous Owner | $255,290 | FHA | |
| Previous Owner | $111,625 | New Conventional | |
| Previous Owner | $20,000 | Credit Line Revolving | |
| Previous Owner | $171,125 | FHA |
Deed History
| Date | Type | Sale Price | Title Company |
|---|---|---|---|
| Warranty Deed | $360,000 | Land Title Guarantee Company | |
| Special Warranty Deed | $325,000 | Empire Title Co Springs Llc | |
| Warranty Deed | $260,000 | Unified Title Co | |
| Quit Claim Deed | -- | None Available | |
| Warranty Deed | $117,500 | Unified Title Company | |
| Special Warranty Deed | -- | None Available | |
| Trustee Deed | -- | None Available | |
| Special Warranty Deed | $173,812 | Land Title Guarantee Company |
Similar Homes in Peyton, CO
Source: REcolorado®
MLS Number: 2943965
APN: 43063-16-013
- 7566 Stephenville Rd
- 7547 Stephenville Rd
- 7875 Midnight Rd
- 7828 Leiden Point
- 11629 Varial Grove
- 11635 Ducal Point
- 8183 Gladwater Rd
- 7884 Gladwater Rd
- 11485 Owl Place
- 7767 Swingarm Grove
- 11584 Louvre Point
- 12553 Jetton Ct
- 11653 Avena Rd
- 7523 Saynassalo Point
- 7959 Buschborn Rd
- 7027 Chicago Ave
- 11430 Owl Place
- 7792 Hirshorn Point
- 7110 Old Meridian Rd
- 0 Mclaughlin Rd Unit 5861378

