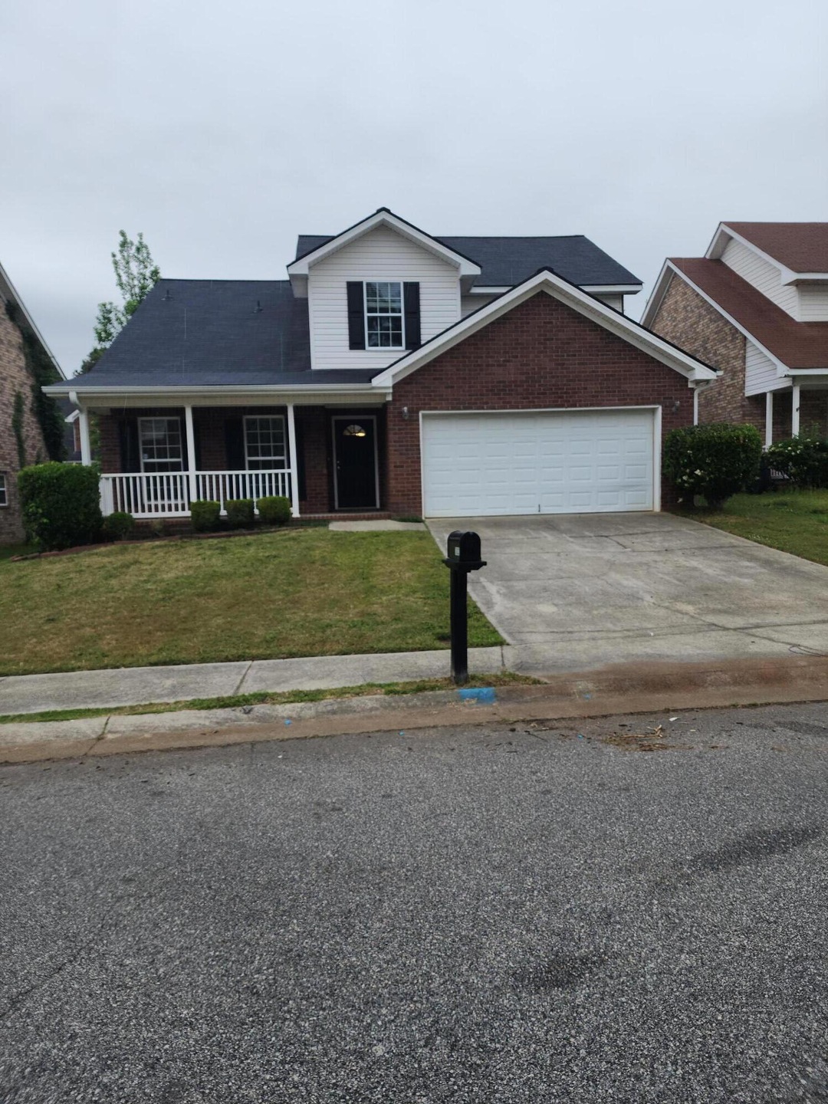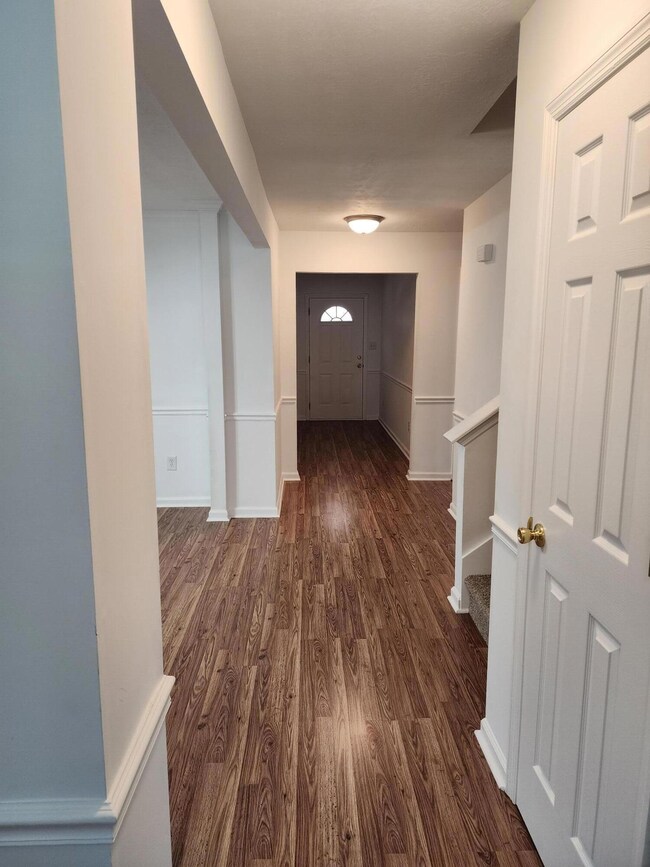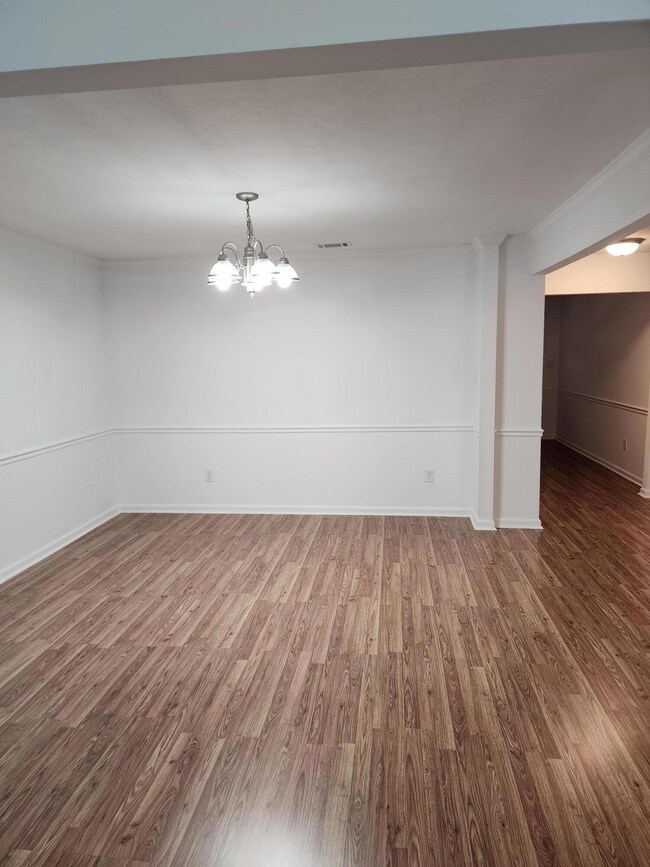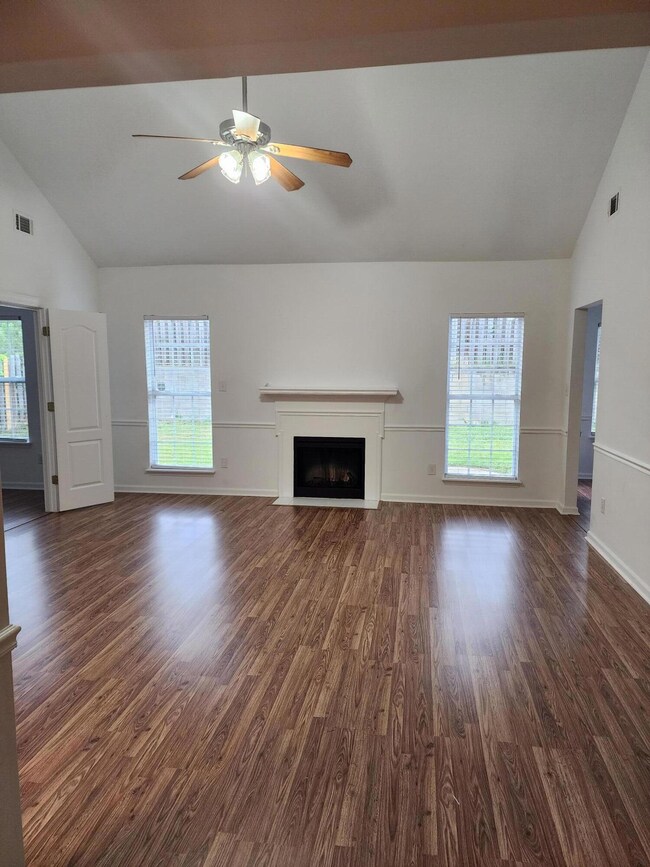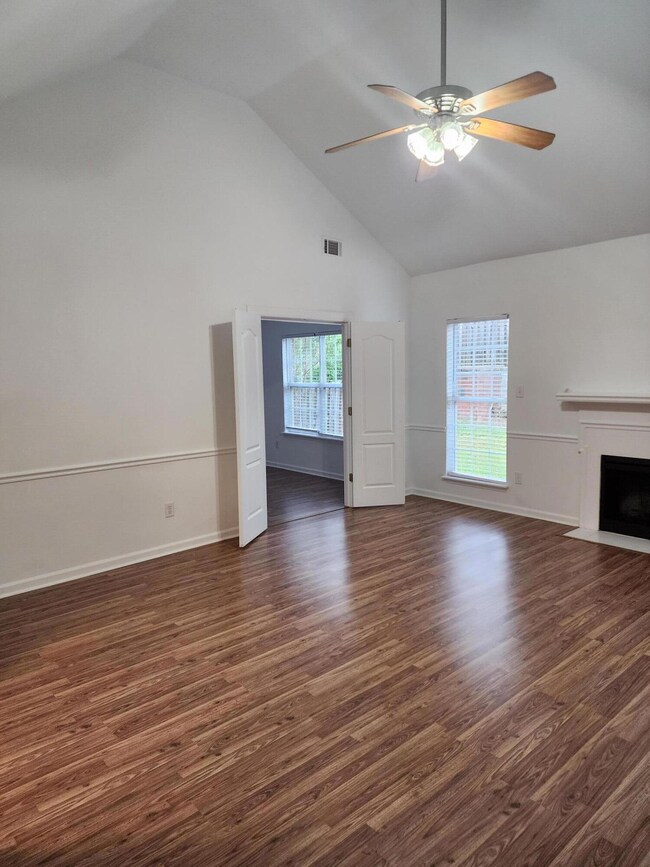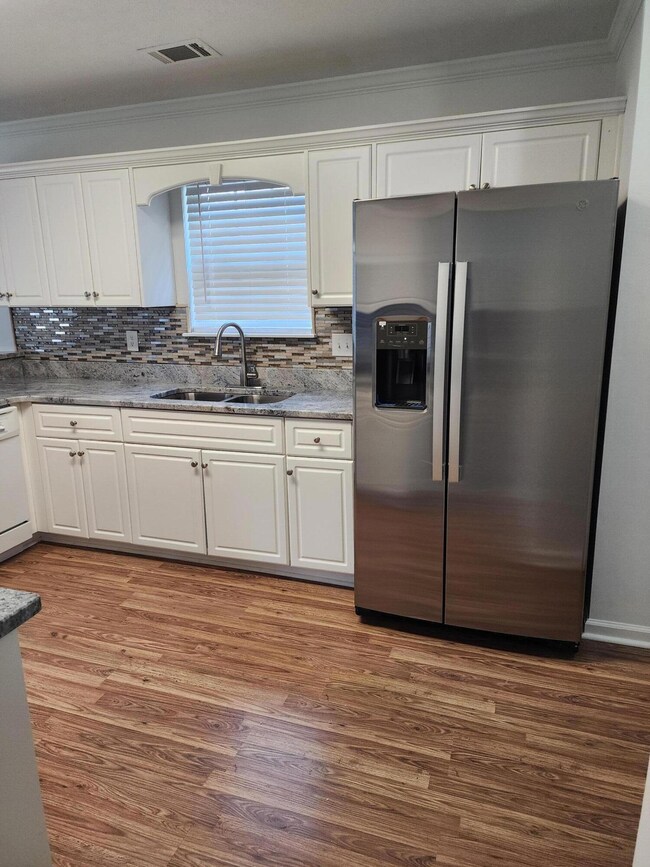
7632 Main St Grovetown, GA 30813
Highlights
- Main Floor Primary Bedroom
- Bonus Room
- No HOA
- Cedar Ridge Elementary School Rated A-
- Great Room with Fireplace
- Covered patio or porch
About This Home
As of June 2024This home is a spacious 4-bedroom 2.5 bath all brick home with 2 car garage. The interior has been freshly painted throughout, new laminate wood floors throughout lower level, new carpet on stairways and in all bedrooms upstairs. HVAC system replaced in 2018 and new roof installed in 2023. The primary bathroom has double vanities, separate tub and shower, including a large walk in closet. Ceilings fans are included in all bedrooms. The kitchen has been updated with beautiful granite countertops and backsplash. All kitchen appliances remain, brand new GE side by side ss refrigerator and the GE stainless steel dishwasher has been installed. The kitchen also includes a pantry. A very spacious laundry room with shelving leading to garage. New formica countertops in all bathrooms, a new mirror and elongated toilet added in upstairs bathroom. Walk in storage space into attic on second level and additional storage to attic through bedroom #3. Great room with fireplace & ceiling fan is open to formal dining room and there is a bonus room with ceiling fan and double doors off the great room that can be used as an office, playroom or flex room. 6 x 7 upstairs landing area. New 2'' blinds throughout home. Wooden privacy fence. Home Warranty Included.
Last Agent to Sell the Property
Berkshire Hathaway HomeServices Beazley Realtors Brokerage Phone: 706-863-1775 License #164813

Home Details
Home Type
- Single Family
Est. Annual Taxes
- $3,301
Year Built
- Built in 2005 | Remodeled
Lot Details
- 5,227 Sq Ft Lot
- Lot Dimensions are 55x100x55x100
- Fenced
- Landscaped
Parking
- 2 Car Attached Garage
Home Design
- Brick Exterior Construction
- Slab Foundation
- Composition Roof
Interior Spaces
- 2,359 Sq Ft Home
- 2-Story Property
- Ceiling Fan
- Insulated Windows
- Blinds
- Great Room with Fireplace
- Breakfast Room
- Dining Room
- Bonus Room
- Pull Down Stairs to Attic
- Washer Hookup
Kitchen
- Eat-In Kitchen
- Built-In Microwave
- Dishwasher
- Disposal
Flooring
- Carpet
- Laminate
Bedrooms and Bathrooms
- 4 Bedrooms
- Primary Bedroom on Main
- Walk-In Closet
Home Security
- Storm Windows
- Fire and Smoke Detector
Outdoor Features
- Covered patio or porch
Schools
- Cedar Ridge Elementary School
- Grovetown Middle School
- Grovetown High School
Utilities
- Central Air
- Hot Water Heating System
- Cable TV Available
Community Details
- No Home Owners Association
- Main Street Subdivision
Listing and Financial Details
- Home warranty included in the sale of the property
- Assessor Parcel Number G09 163
Ownership History
Purchase Details
Home Financials for this Owner
Home Financials are based on the most recent Mortgage that was taken out on this home.Purchase Details
Home Financials for this Owner
Home Financials are based on the most recent Mortgage that was taken out on this home.Purchase Details
Map
Similar Homes in Grovetown, GA
Home Values in the Area
Average Home Value in this Area
Purchase History
| Date | Type | Sale Price | Title Company |
|---|---|---|---|
| Warranty Deed | $285,000 | -- | |
| Deed | $138,000 | -- | |
| Warranty Deed | $152,977 | -- |
Mortgage History
| Date | Status | Loan Amount | Loan Type |
|---|---|---|---|
| Previous Owner | $160,440 | VA | |
| Previous Owner | $160,115 | No Value Available | |
| Previous Owner | $140,967 | VA | |
| Previous Owner | $117,600 | New Conventional |
Property History
| Date | Event | Price | Change | Sq Ft Price |
|---|---|---|---|---|
| 06/03/2024 06/03/24 | Sold | $285,000 | -0.3% | $121 / Sq Ft |
| 05/06/2024 05/06/24 | Pending | -- | -- | -- |
| 04/21/2024 04/21/24 | For Sale | $285,900 | 0.0% | $121 / Sq Ft |
| 11/18/2019 11/18/19 | Rented | $1,275 | 0.0% | -- |
| 03/24/2014 03/24/14 | Sold | $138,000 | 0.0% | $58 / Sq Ft |
| 02/25/2014 02/25/14 | Pending | -- | -- | -- |
| 02/25/2014 02/25/14 | For Sale | $138,000 | -- | $58 / Sq Ft |
Tax History
| Year | Tax Paid | Tax Assessment Tax Assessment Total Assessment is a certain percentage of the fair market value that is determined by local assessors to be the total taxable value of land and additions on the property. | Land | Improvement |
|---|---|---|---|---|
| 2024 | $3,301 | $111,921 | $20,904 | $91,017 |
| 2023 | $3,301 | $103,298 | $19,604 | $83,694 |
| 2022 | $2,768 | $89,857 | $16,104 | $73,753 |
| 2021 | $2,563 | $79,636 | $14,604 | $65,032 |
| 2020 | $2,370 | $72,337 | $13,204 | $59,133 |
| 2019 | $2,284 | $69,079 | $13,104 | $55,975 |
| 2018 | $2,235 | $66,535 | $12,404 | $54,131 |
| 2017 | $2,071 | $63,528 | $12,004 | $51,524 |
| 2016 | $1,921 | $60,493 | $11,780 | $48,713 |
| 2015 | $1,761 | $55,200 | $10,980 | $44,220 |
| 2014 | $1,786 | $55,376 | $9,980 | $45,396 |
Source: REALTORS® of Greater Augusta
MLS Number: 528120
APN: G09-163
- 7623 Senators Ridge Dr
- 5411 Texel Ln
- 6134 Independence Way
- 9009 Battle Ct
- 5451 Harlem Grovetown Rd
- 1016 Amber Way
- 1023 Amber Way
- 1025 Amber Way
- 2006 Saylor Ln
- 2006 Saylor Ln
- 2006 Saylor Ln
- 2006 Saylor Ln
- 2006 Saylor Ln
- 2006 Saylor Ln
- 2006 Saylor Ln
- 2008 Saylor Ln
- 1024 Amber Way
- 1028 Amber Way
- 1026 Amber Way
- 903 Kay Place
