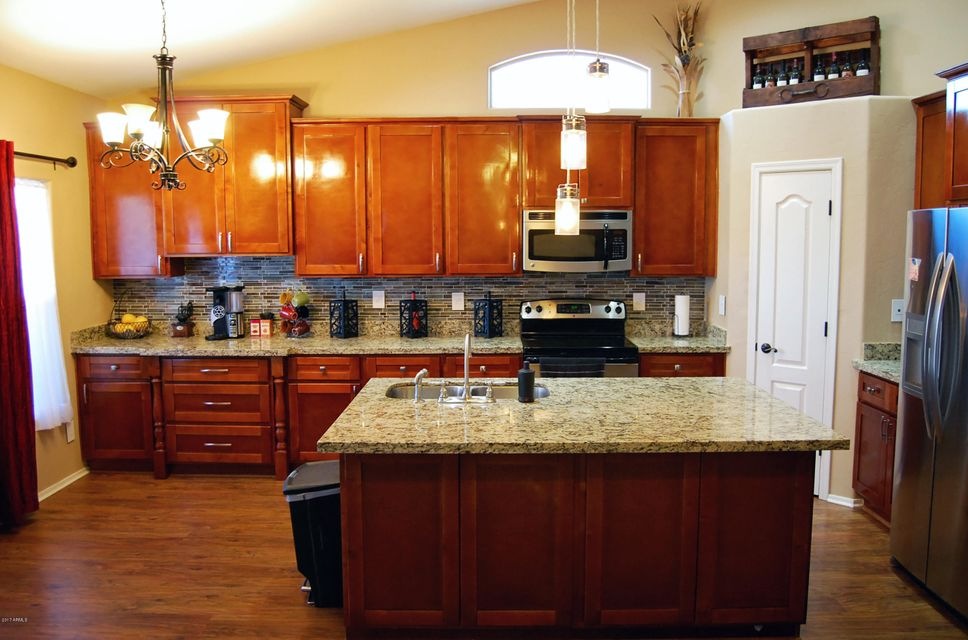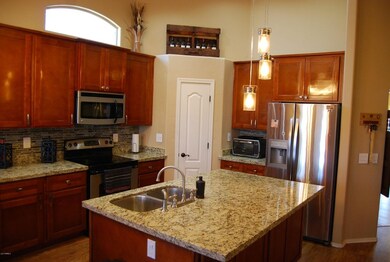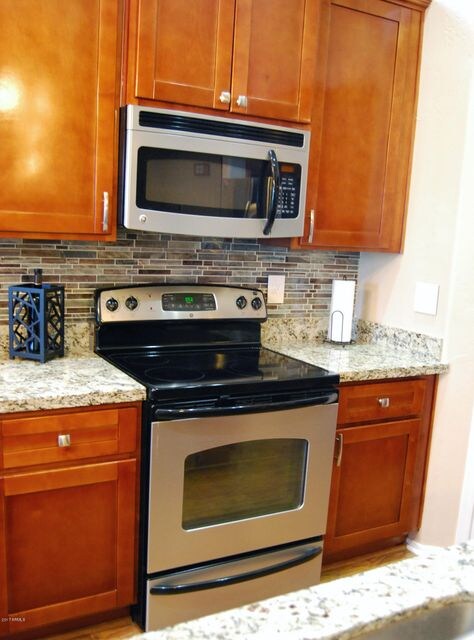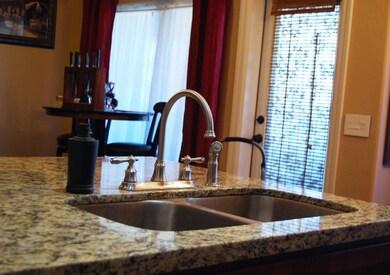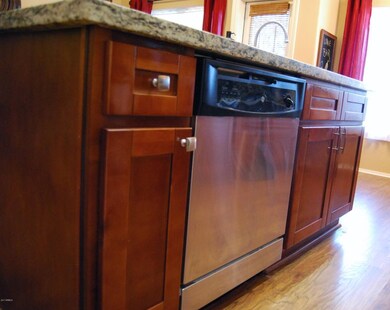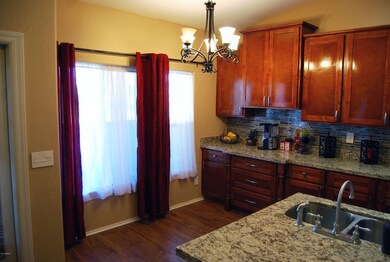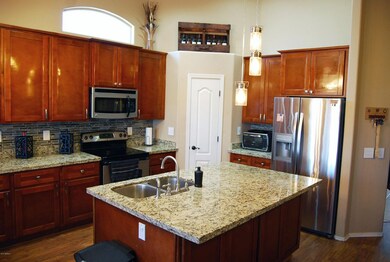
7632 N 183rd Ave Waddell, AZ 85355
Citrus Park NeighborhoodHighlights
- Horses Allowed On Property
- 2 Acre Lot
- Vaulted Ceiling
- Canyon View High School Rated A-
- Mountain View
- Santa Barbara Architecture
About This Home
As of September 2023This beautiful home is move in ready and sits on two acres with mountain views. Has 4 bedrooms and the two bathrooms are a must see! The gorgeous kitchen has a backsplash, granite counters tops, stainless steel appliances and upgraded cabinets. Ceiling fans throughout. Automatic lighting in the master closet, bathrooms and laundry room. Home also has leased solar panels. Let your imagination run wild with ideas for the land!
Last Agent to Sell the Property
Libertas Real Estate License #SA661139000 Listed on: 03/06/2017

Home Details
Home Type
- Single Family
Est. Annual Taxes
- $2,044
Year Built
- Built in 1998
Lot Details
- 2 Acre Lot
- Partially Fenced Property
- Chain Link Fence
- Front and Back Yard Sprinklers
HOA Fees
- $26 Monthly HOA Fees
Parking
- 3 Car Garage
Home Design
- Santa Barbara Architecture
- Tile Roof
- Block Exterior
- Stone Exterior Construction
- Stucco
Interior Spaces
- 2,030 Sq Ft Home
- 1-Story Property
- Vaulted Ceiling
- Ceiling Fan
- Mountain Views
Kitchen
- Eat-In Kitchen
- Breakfast Bar
- Built-In Microwave
- Kitchen Island
Flooring
- Carpet
- Laminate
- Stone
Bedrooms and Bathrooms
- 4 Bedrooms
- Remodeled Bathroom
- Primary Bathroom is a Full Bathroom
- 2 Bathrooms
- Dual Vanity Sinks in Primary Bathroom
- Hydromassage or Jetted Bathtub
- Bathtub With Separate Shower Stall
Schools
- Scott L Libby Elementary School
- Verrado Elementary Middle School
Utilities
- Refrigerated Cooling System
- Heating Available
- High Speed Internet
- Cable TV Available
Additional Features
- Covered patio or porch
- Horses Allowed On Property
Community Details
- Association fees include street maintenance
- Clearwater Farms Uni Association, Phone Number (623) 935-6464
- Romola 42 Subdivision
Listing and Financial Details
- Tax Lot 4574
- Assessor Parcel Number 502-20-100
Ownership History
Purchase Details
Home Financials for this Owner
Home Financials are based on the most recent Mortgage that was taken out on this home.Purchase Details
Home Financials for this Owner
Home Financials are based on the most recent Mortgage that was taken out on this home.Purchase Details
Home Financials for this Owner
Home Financials are based on the most recent Mortgage that was taken out on this home.Purchase Details
Home Financials for this Owner
Home Financials are based on the most recent Mortgage that was taken out on this home.Purchase Details
Purchase Details
Purchase Details
Home Financials for this Owner
Home Financials are based on the most recent Mortgage that was taken out on this home.Similar Homes in Waddell, AZ
Home Values in the Area
Average Home Value in this Area
Purchase History
| Date | Type | Sale Price | Title Company |
|---|---|---|---|
| Warranty Deed | $820,000 | Security Title Agency | |
| Warranty Deed | $745,000 | Lawyers Title | |
| Warranty Deed | $379,900 | Security Title Agency Inc | |
| Warranty Deed | $277,700 | American Title Service Agenc | |
| Trustee Deed | $174,901 | None Available | |
| Interfamily Deed Transfer | -- | -- | |
| Warranty Deed | $36,000 | Security Title Agency |
Mortgage History
| Date | Status | Loan Amount | Loan Type |
|---|---|---|---|
| Open | $656,000 | New Conventional | |
| Previous Owner | $340,500 | New Conventional | |
| Previous Owner | $360,905 | New Conventional | |
| Previous Owner | $259,700 | New Conventional | |
| Previous Owner | $272,669 | FHA | |
| Previous Owner | $149,900 | Unknown | |
| Previous Owner | $108,850 | New Conventional | |
| Previous Owner | $22,500 | Seller Take Back |
Property History
| Date | Event | Price | Change | Sq Ft Price |
|---|---|---|---|---|
| 09/30/2023 09/30/23 | Sold | $820,000 | -1.1% | $404 / Sq Ft |
| 07/14/2023 07/14/23 | For Sale | $829,000 | +11.3% | $408 / Sq Ft |
| 11/17/2022 11/17/22 | Sold | $745,000 | -0.7% | $367 / Sq Ft |
| 10/03/2022 10/03/22 | For Sale | $750,000 | +97.4% | $369 / Sq Ft |
| 05/12/2017 05/12/17 | Sold | $379,900 | -5.0% | $187 / Sq Ft |
| 03/06/2017 03/06/17 | For Sale | $399,900 | +44.0% | $197 / Sq Ft |
| 03/15/2013 03/15/13 | Sold | $277,700 | -3.5% | $137 / Sq Ft |
| 02/06/2013 02/06/13 | Pending | -- | -- | -- |
| 01/18/2013 01/18/13 | Price Changed | $287,700 | -0.3% | $142 / Sq Ft |
| 11/23/2012 11/23/12 | Price Changed | $288,700 | -2.2% | $142 / Sq Ft |
| 11/08/2012 11/08/12 | Price Changed | $295,300 | -0.1% | $145 / Sq Ft |
| 11/02/2012 11/02/12 | Price Changed | $295,700 | -0.2% | $146 / Sq Ft |
| 10/23/2012 10/23/12 | Price Changed | $296,400 | -0.2% | $146 / Sq Ft |
| 10/10/2012 10/10/12 | Price Changed | $296,900 | -0.1% | $146 / Sq Ft |
| 09/29/2012 09/29/12 | Price Changed | $297,200 | -0.2% | $146 / Sq Ft |
| 09/22/2012 09/22/12 | Price Changed | $297,800 | -0.2% | $147 / Sq Ft |
| 09/05/2012 09/05/12 | Price Changed | $298,400 | -0.1% | $147 / Sq Ft |
| 08/24/2012 08/24/12 | Price Changed | $298,700 | 0.0% | $147 / Sq Ft |
| 08/17/2012 08/17/12 | Price Changed | $298,800 | 0.0% | $147 / Sq Ft |
| 07/28/2012 07/28/12 | Price Changed | $298,900 | 0.0% | $147 / Sq Ft |
| 06/03/2012 06/03/12 | For Sale | $299,000 | 0.0% | $147 / Sq Ft |
| 05/25/2012 05/25/12 | Pending | -- | -- | -- |
| 05/23/2012 05/23/12 | For Sale | $299,000 | -- | $147 / Sq Ft |
Tax History Compared to Growth
Tax History
| Year | Tax Paid | Tax Assessment Tax Assessment Total Assessment is a certain percentage of the fair market value that is determined by local assessors to be the total taxable value of land and additions on the property. | Land | Improvement |
|---|---|---|---|---|
| 2025 | $2,442 | $33,263 | -- | -- |
| 2024 | $2,359 | $31,679 | -- | -- |
| 2023 | $2,359 | $49,930 | $9,980 | $39,950 |
| 2022 | $2,273 | $38,460 | $7,690 | $30,770 |
| 2021 | $2,452 | $36,060 | $7,210 | $28,850 |
| 2020 | $2,378 | $34,280 | $6,850 | $27,430 |
| 2019 | $2,303 | $31,030 | $6,200 | $24,830 |
| 2018 | $2,257 | $29,010 | $5,800 | $23,210 |
| 2017 | $2,122 | $26,470 | $5,290 | $21,180 |
| 2016 | $2,044 | $25,350 | $5,070 | $20,280 |
| 2015 | $1,904 | $21,870 | $4,370 | $17,500 |
Agents Affiliated with this Home
-
Bing Davis
B
Seller's Agent in 2023
Bing Davis
Homes Arizona Real Estate, LLC
(602) 370-1382
14 in this area
28 Total Sales
-
Ashley Sanchez Ochoa

Buyer's Agent in 2023
Ashley Sanchez Ochoa
eXp Realty
(602) 300-3969
6 in this area
228 Total Sales
-
Priscilla Luna
P
Seller's Agent in 2017
Priscilla Luna
Libertas Real Estate
(623) 694-1332
43 Total Sales
-
Heather Lopez

Buyer's Agent in 2017
Heather Lopez
My Home Group
(623) 238-3778
58 Total Sales
-
Lexie Funk
L
Seller's Agent in 2013
Lexie Funk
Integrity All Stars
(602) 481-1390
2 Total Sales
-
D
Buyer's Agent in 2013
Dan Savino
Coldwell Banker Realty
Map
Source: Arizona Regional Multiple Listing Service (ARMLS)
MLS Number: 5571313
APN: 502-20-100
- 7738 N 185th Ave Unit 42
- 18027 W Royal Palm Rd
- 7030 N 181st Ave
- 6808 N 178th Ave
- 6820 N 178th Ave
- 18168 W Echo Ln
- 6813 N 186th Ave
- 6930 N 178th Ave
- 6832 N 178th Ave
- 6926 N 177th Place
- 6828 N 177th Ave
- 6816 N 177th Ave
- 7641 N 175th Ave
- 18620 W Diana Ave
- 7765 N 175th Ave
- 19019 W Ocotillo Rd
- 8718 N 180th Dr
- 8735 N 185th Ave
- 6611 N 181st Ave
- 8741 N 185th Ave
