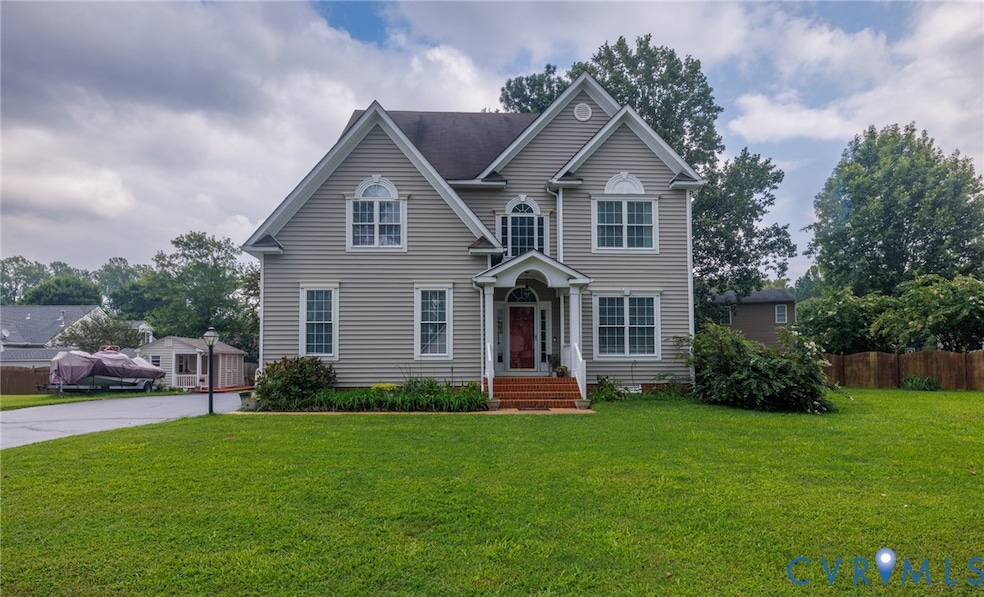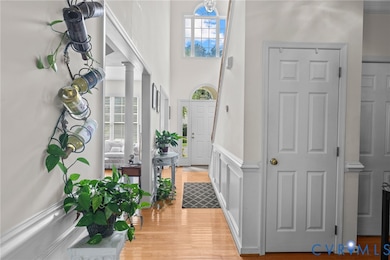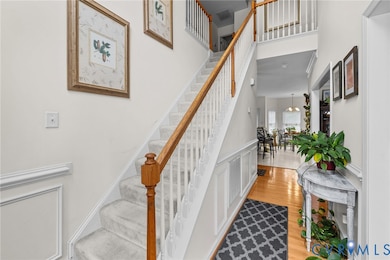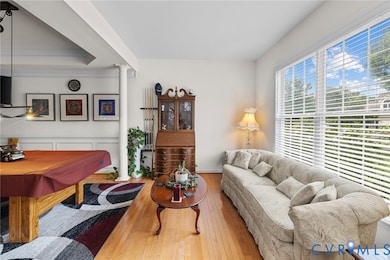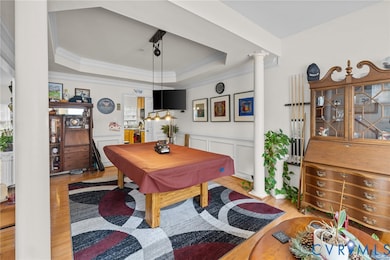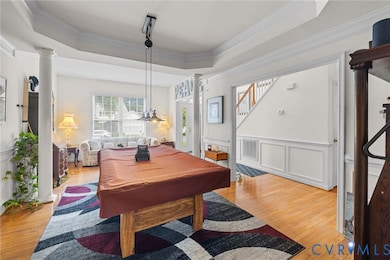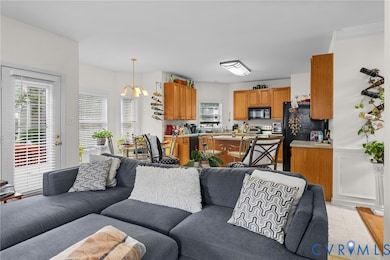7632 Old Track Ln Mechanicsville, VA 23111
Estimated payment $3,097/month
Highlights
- Water Views
- Tennis Courts
- Home fronts a pond
- Battlefield Park Elementary School Rated A-
- In Ground Pool
- Colonial Architecture
About This Home
Stunning Colonial in Pebble Creek – Cul-de-Sac Living! Welcome to this beautifully maintained two-story Colonial tucked away on a quiet cul-de-sac in the highly sought-after Pebble Creek community in Mechanicsville! This spacious home offers 4 generous bedrooms, 2.5 baths, and an inviting open floor plan that blends comfort and functionality. The kitchen is a chef’s dream, featuring a center island perfect for meal prep, casual dining, or entertaining. The bright and airy living spaces make hosting family and friends a breeze. Upstairs, discover a rare gem – an incredibly large unfinished attic space with plumbing already roughed in—a blank canvas ready to become your dream bonus room, home office, or additional suite. Step outside to a large back deck, ideal for relaxing evenings or weekend BBQs. A detached large shed offers ample storage or workshop potential, and the attached two-car garage adds convenience for those rainy days! Enjoy all that Pebble Creek has to offer, including access to the community clubhouse, an 8-lane pool, fitness center, tennis & basketball courts, two playgrounds, a fishing pond, and sidewalks/walking paths throughout the neighborhood. All of this just minutes from popular dining, shopping, and entertainment in Mechanicsville. Don’t miss your chance to live in one of Hanover’s most desirable neighborhoods!
Home Details
Home Type
- Single Family
Est. Annual Taxes
- $3,159
Year Built
- Built in 2002
Lot Details
- 0.25 Acre Lot
- Home fronts a pond
- Cul-De-Sac
- Street terminates at a dead end
- Zoning described as R2
HOA Fees
- $62 Monthly HOA Fees
Parking
- 2 Car Direct Access Garage
- Garage Door Opener
- Driveway
Home Design
- Colonial Architecture
- Brick Exterior Construction
- Frame Construction
- Shingle Roof
- Composition Roof
- Vinyl Siding
Interior Spaces
- 2,418 Sq Ft Home
- 2-Story Property
- Ceiling Fan
- Gas Fireplace
- Bay Window
- Dining Area
- Water Views
- Fire and Smoke Detector
Kitchen
- Breakfast Area or Nook
- Eat-In Kitchen
- Oven
- Stove
- Microwave
- Dishwasher
- Kitchen Island
- Disposal
Flooring
- Wood
- Partially Carpeted
- Vinyl
Bedrooms and Bathrooms
- 4 Bedrooms
- En-Suite Primary Bedroom
- Walk-In Closet
Laundry
- Dryer
- Washer
Outdoor Features
- In Ground Pool
- Walking Distance to Water
- Tennis Courts
- Deck
- Shed
- Rear Porch
Schools
- Battlefield Elementary School
- Bell Creek Middle School
- Mechanicsville High School
Utilities
- Central Air
- Heat Pump System
- Gas Water Heater
Listing and Financial Details
- Tax Lot 26
- Assessor Parcel Number 8724-98-3328
Community Details
Overview
- Pebble Creek Subdivision
Amenities
- Common Area
- Clubhouse
Recreation
- Tennis Courts
- Community Basketball Court
- Community Playground
- Community Pool
- Trails
Map
Home Values in the Area
Average Home Value in this Area
Tax History
| Year | Tax Paid | Tax Assessment Tax Assessment Total Assessment is a certain percentage of the fair market value that is determined by local assessors to be the total taxable value of land and additions on the property. | Land | Improvement |
|---|---|---|---|---|
| 2025 | $3,349 | $413,500 | $95,000 | $318,500 |
| 2024 | $3,159 | $390,000 | $95,000 | $295,000 |
| 2023 | $2,814 | $365,500 | $85,000 | $280,500 |
| 2022 | $2,648 | $326,900 | $75,000 | $251,900 |
| 2021 | $2,442 | $301,500 | $70,000 | $231,500 |
| 2020 | $2,292 | $282,900 | $65,000 | $217,900 |
| 2019 | $2,147 | $282,900 | $65,000 | $217,900 |
| 2018 | $2,147 | $265,100 | $65,000 | $200,100 |
| 2017 | $2,147 | $265,100 | $65,000 | $200,100 |
| 2016 | $1,935 | $238,900 | $63,000 | $175,900 |
| 2015 | $1,935 | $238,900 | $63,000 | $175,900 |
| 2014 | $1,935 | $238,900 | $63,000 | $175,900 |
Property History
| Date | Event | Price | List to Sale | Price per Sq Ft |
|---|---|---|---|---|
| 08/09/2025 08/09/25 | For Sale | $524,900 | -- | $217 / Sq Ft |
Purchase History
| Date | Type | Sale Price | Title Company |
|---|---|---|---|
| Deed | $228,375 | -- |
Mortgage History
| Date | Status | Loan Amount | Loan Type |
|---|---|---|---|
| Open | $182,700 | New Conventional |
Source: Central Virginia Regional MLS
MLS Number: 2517842
APN: 8724-98-3328
- 6320 Empresstree Ln
- 6097 Homehills Rd
- 7517 Walnut Grove Rd
- 7504 Walnut Grove Rd
- 6159 Mechanicsville Turnpike
- 7350 Lexington Dr
- 6087 Mechanicsville Turnpike
- 6066 Mechanicsville Turnpike
- 7467 Lexington Dr
- 6267 Lake Point Dr
- 7888 Marshall Arch Dr
- 7745 Marshall Arch Dr
- 8253 Skirmish Ln
- 7520 Washington Arch Dr
- 7261 Jackson Arch Dr
- 8124 Castle Grove Dr
- 6439 Little Sorrel Dr
- 6310 Dahlia Rd
- 8311 Gettysburg Ln
- 7020 Old Millstone Dr
- 7417 Pebble Lake Dr
- 5492 Muzzle Ct
- 8300 Banshire Ct
- 6339 Tammy Ln
- 7125 Brandy Run Dr
- 7112 Mechanicsville Turnpike
- 7160 Ellerson Mill Cir
- 7264 Cold Harbor Rd
- 7438 Tack Room Dr
- 7800 Sporting Ln
- 7277-8111 Signal Hill Apartment Dr
- 4208 Mylan Rd
- 7240 Elm Tree Terrace
- 213 N Juniper Ave
- 3733 King and Queen Dr
- 901 E Nine Mile Rd Unit b
- 3401 Prince David Dr
- 400 Acreview Dr
- 600 Acreview Dr
- 509-583 E Beal St
