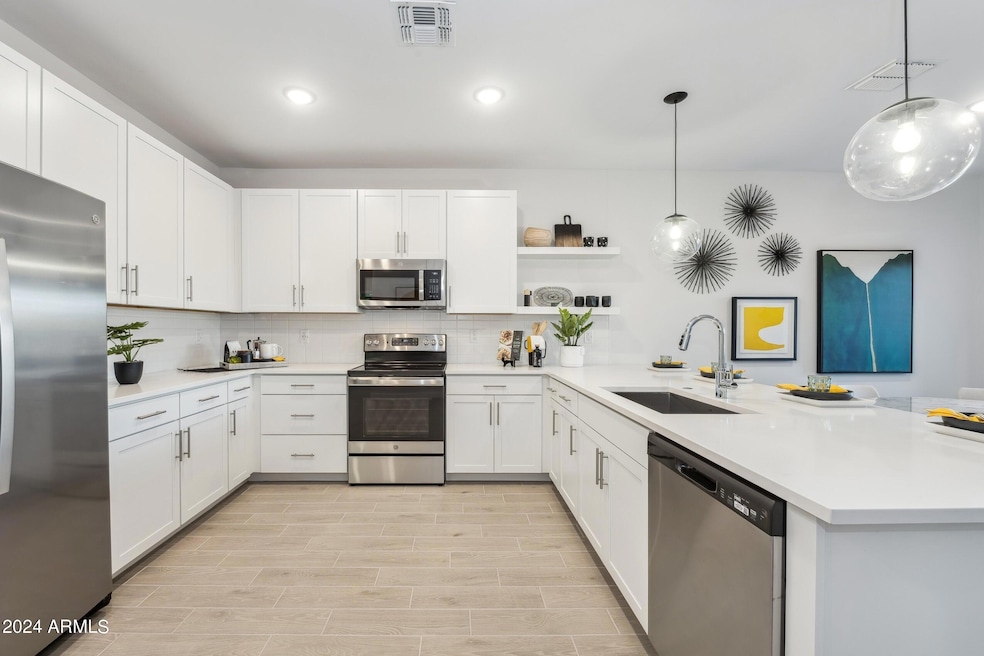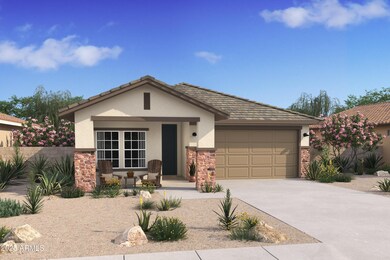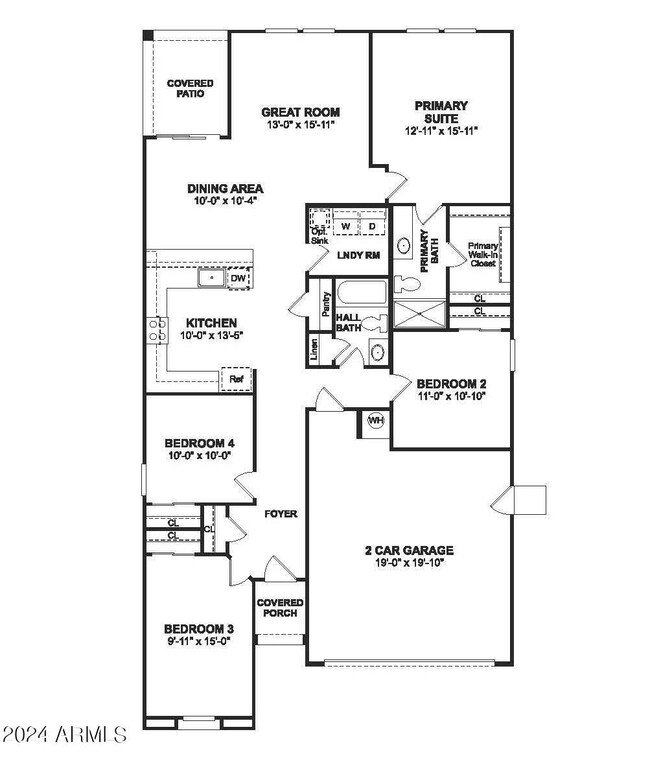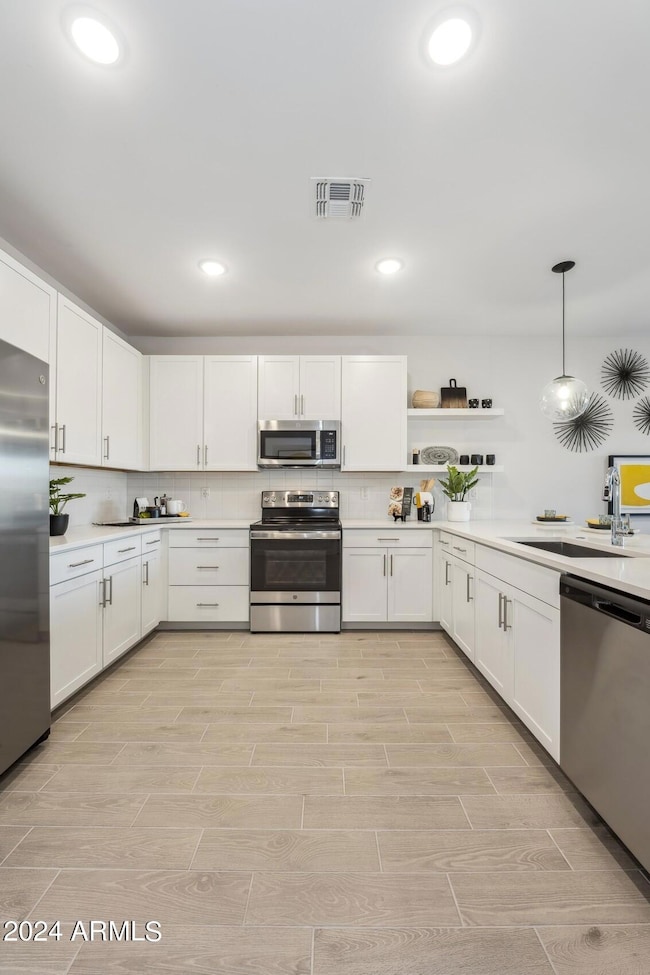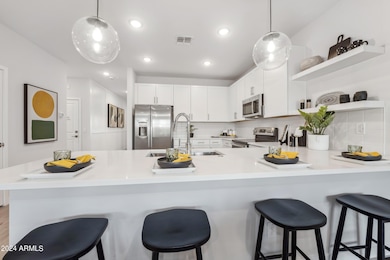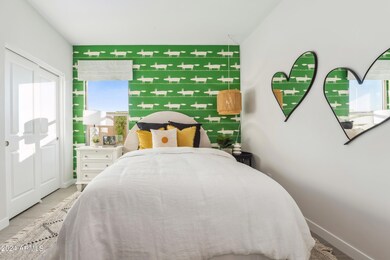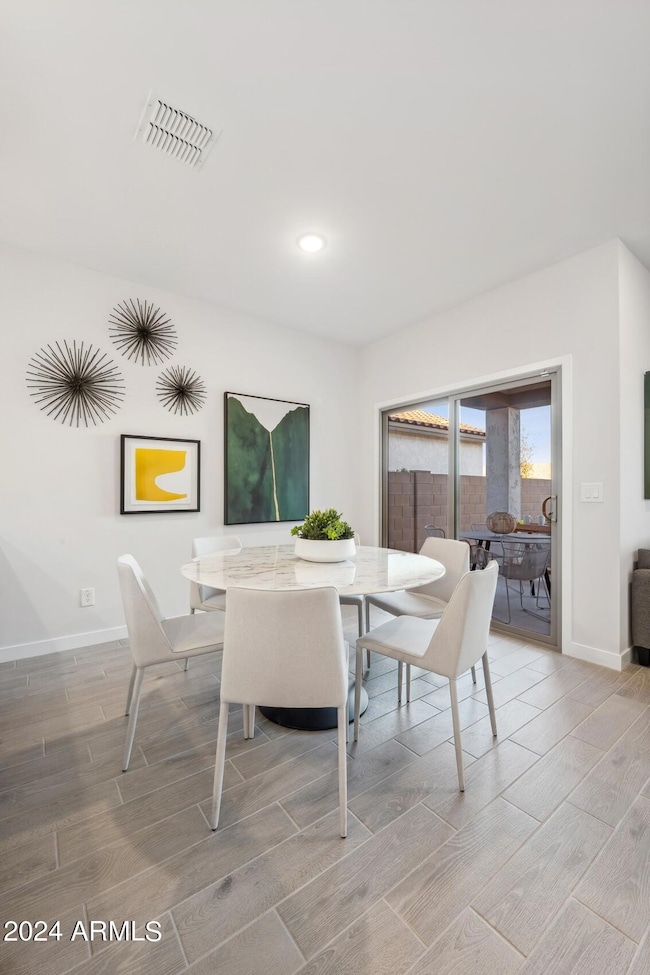
7632 W Minton St Laveen, AZ 85339
Laveen NeighborhoodHighlights
- Covered patio or porch
- 2 Car Direct Access Garage
- Cooling Available
- Phoenix Coding Academy Rated A
- Double Pane Windows
- Breakfast Bar
About This Home
As of March 2025Step into the Finlay plan, a stunning 4-bedroom, 3-bath home designed for comfort and modern living. The bright great room provides ample space for relaxation and entertainment, while the dining room and adjacent covered patio make hosting friends and family a breeze. The cozy kitchen features a peninsula with a breakfast bar, adorned with modern bubble pendant lighting, and sleek Loft-inspired finishes. The spacious primary suite offers a resort-style bath and a generous walk-in closet for a private retreat. A secluded Bedroom 2 is perfect for guests or a home office. With a washer, dryer, refrigerator, and 2'' faux wood blinds included, this home is truly move-in ready. Plan your visit today! ^^^ Up to 6% of Base Price can be applied towards closing cost and/or short-long term interest rate buydowns when choosing our preferred Lender. Additional eligibility and limited time restrictions apply.
Last Agent to Sell the Property
K. Hovnanian Great Western Homes, LLC License #BR586112000 Listed on: 01/02/2025
Home Details
Home Type
- Single Family
Est. Annual Taxes
- $53
Year Built
- Built in 2025 | Under Construction
Lot Details
- 4,859 Sq Ft Lot
- Desert faces the front of the property
- Block Wall Fence
- Front Yard Sprinklers
- Sprinklers on Timer
HOA Fees
- $92 Monthly HOA Fees
Parking
- 2 Car Direct Access Garage
- Garage Door Opener
Home Design
- Wood Frame Construction
- Cellulose Insulation
- Tile Roof
- Stucco
Interior Spaces
- 1,604 Sq Ft Home
- 1-Story Property
- Ceiling height of 9 feet or more
- Double Pane Windows
- Low Emissivity Windows
- Vinyl Clad Windows
- Washer and Dryer Hookup
Kitchen
- Breakfast Bar
- Built-In Microwave
- ENERGY STAR Qualified Appliances
Flooring
- Carpet
- Tile
Bedrooms and Bathrooms
- 4 Bedrooms
- 2 Bathrooms
Outdoor Features
- Covered patio or porch
Schools
- Desert Meadows Elementary School
- Betty Fairfax High School
Utilities
- Cooling Available
- Zoned Heating
- Heating System Uses Natural Gas
- Water Softener
- High Speed Internet
- Cable TV Available
Listing and Financial Details
- Tax Lot 134
- Assessor Parcel Number 104-84-964
Community Details
Overview
- Association fees include ground maintenance, street maintenance
- Trestle Mgmt Co Association, Phone Number (480) 422-0888
- Built by K. Hovnanian Homes
- Laveen Springs Subdivision, Finlay Floorplan
Recreation
- Community Playground
Ownership History
Purchase Details
Home Financials for this Owner
Home Financials are based on the most recent Mortgage that was taken out on this home.Similar Homes in the area
Home Values in the Area
Average Home Value in this Area
Purchase History
| Date | Type | Sale Price | Title Company |
|---|---|---|---|
| Special Warranty Deed | $462,400 | Eastern National Title Agency | |
| Quit Claim Deed | -- | Eastern National Title Agency | |
| Quit Claim Deed | -- | Eastern National Title Agency |
Mortgage History
| Date | Status | Loan Amount | Loan Type |
|---|---|---|---|
| Open | $454,008 | FHA | |
| Previous Owner | $0 | Credit Line Revolving |
Property History
| Date | Event | Price | Change | Sq Ft Price |
|---|---|---|---|---|
| 03/24/2025 03/24/25 | Sold | $462,400 | 0.0% | $288 / Sq Ft |
| 02/17/2025 02/17/25 | Pending | -- | -- | -- |
| 01/02/2025 01/02/25 | For Sale | $462,400 | -- | $288 / Sq Ft |
Tax History Compared to Growth
Tax History
| Year | Tax Paid | Tax Assessment Tax Assessment Total Assessment is a certain percentage of the fair market value that is determined by local assessors to be the total taxable value of land and additions on the property. | Land | Improvement |
|---|---|---|---|---|
| 2025 | $53 | $345 | $345 | -- |
| 2024 | $4 | $329 | $329 | -- |
| 2023 | $4 | $66 | $66 | -- |
Agents Affiliated with this Home
-

Seller's Agent in 2025
Chad Fuller
K. Hovnanian Great Western Homes, LLC
(405) 250-7767
86 in this area
904 Total Sales
-

Buyer's Agent in 2025
Tim Cusick
Homelogic Real Estate
(602) 790-7966
8 in this area
330 Total Sales
Map
Source: Arizona Regional Multiple Listing Service (ARMLS)
MLS Number: 6799370
APN: 104-84-964
- 7446 S 76th Dr
- 7428 S 76th Ln
- 7443 S 76th Dr
- 7504 S 76th Dr
- 7722 W Minton St
- Thames Plan at Laveen Springs
- Orinoco Plan at Laveen Springs
- Clyde Plan at Laveen Springs
- Finlay Plan at Laveen Springs
- 7657 W Minton St
- 7416 S 76th Ln
- 7552 W Park St
- 7525 W Carter Rd
- 7580 W Darrow St
- 7584 W Darrow St
- 7448 S 75th Ln
- 7427 S 75th Ln
- 7428 S 75th Ln
- 7417 W Park St
- 7430 S 75th Dr
