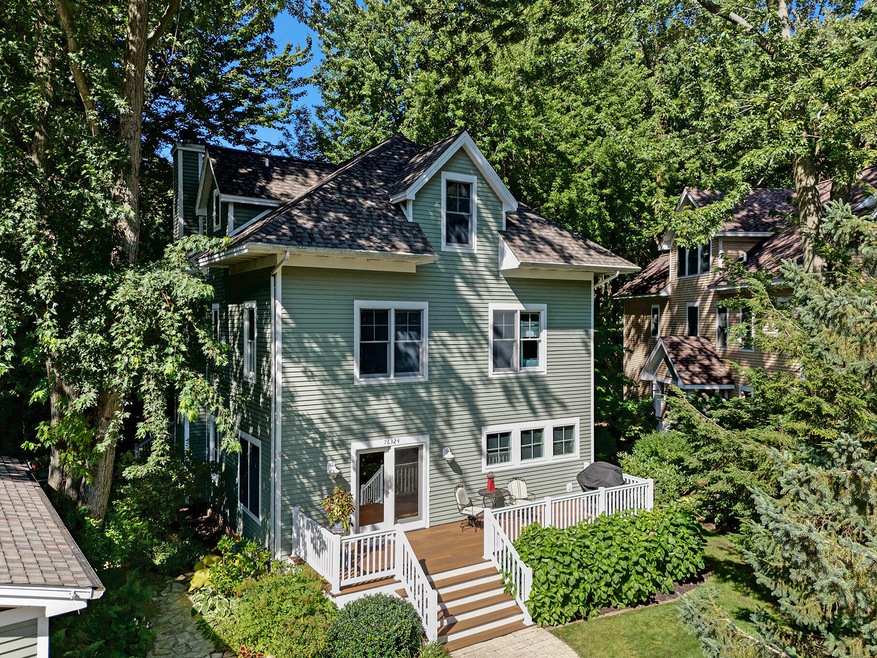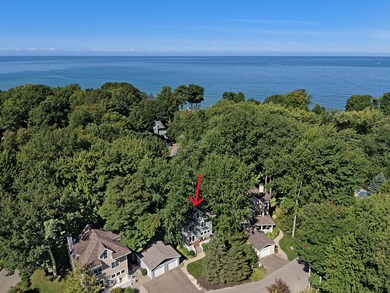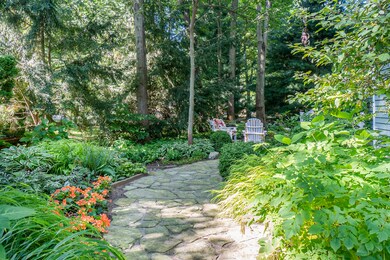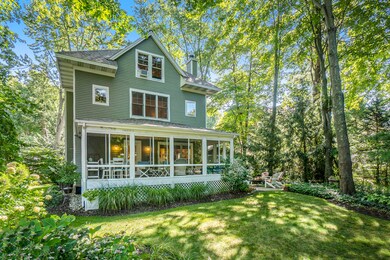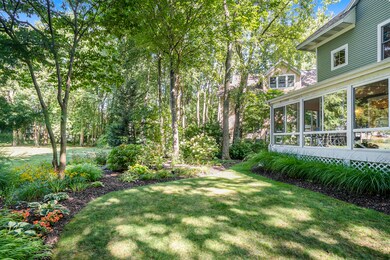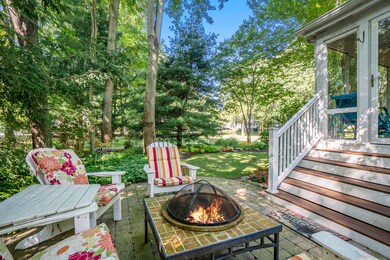
76324 Haven Dr Unit 12 South Haven, MI 49090
Highlights
- 700 Feet of Waterfront
- Tennis Courts
- Deck
- Beach
- In Ground Pool
- 3-minute walk to Van Buren State Park
About This Home
As of September 2024Welcome to The Haven, where living life is like a vacation! The private gated community offers a pool overlooking Lake Michigan, 700' of lake frontage, tennis/basketball court and lush wooded common grounds. This traditional 2,700 sq foot home has been meticulously cared for with many recent mechanical updates. You will love the spaciousness of this 3-story home that offers an open floorplan, a primary suite plus 3 bedrooms, 3.5 baths, a 3-season room overlooking lovely landscaping, maple hardwood floors, fireplace, gourmet kitchen and so much more. The exterior boasts lovely cared for gardens, mature trees, a maintenance-free front porch that spans the length of the house, irrigation system and a garage.
Last Buyer's Agent
Christine Kooiker
Redfin Corporation License #6502432011

Home Details
Home Type
- Single Family
Est. Annual Taxes
- $8,967
Year Built
- Built in 2000
Lot Details
- 7,410 Sq Ft Lot
- Lot Dimensions are 42 x 124 x 79 x 107
- 700 Feet of Waterfront
- Property fronts a private road
- Shrub
- Sprinkler System
- Wooded Lot
HOA Fees
- $433 Monthly HOA Fees
Parking
- 1 Car Detached Garage
- Garage Door Opener
Home Design
- Traditional Architecture
- Asphalt Roof
- Wood Siding
Interior Spaces
- 2,714 Sq Ft Home
- 3-Story Property
- Ceiling Fan
- Gas Log Fireplace
- Window Treatments
- Living Room with Fireplace
- Sun or Florida Room
- Wood Flooring
Kitchen
- Range
- Microwave
- Dishwasher
- Snack Bar or Counter
- Disposal
Bedrooms and Bathrooms
- 4 Bedrooms
- En-Suite Bathroom
Laundry
- Laundry Room
- Laundry on main level
- Dryer
- Washer
Basement
- Sump Pump
- Crawl Space
Outdoor Features
- In Ground Pool
- Water Access
- Tennis Courts
- Balcony
- Deck
- Patio
Utilities
- Forced Air Heating and Cooling System
- Heating System Uses Natural Gas
- High Speed Internet
- Cable TV Available
Community Details
Overview
- Association fees include snow removal
- The Haven Condominium Subdivision
Recreation
- Beach
- Tennis Courts
- Community Pool
Ownership History
Purchase Details
Home Financials for this Owner
Home Financials are based on the most recent Mortgage that was taken out on this home.Purchase Details
Purchase Details
Home Financials for this Owner
Home Financials are based on the most recent Mortgage that was taken out on this home.Purchase Details
Similar Homes in South Haven, MI
Home Values in the Area
Average Home Value in this Area
Purchase History
| Date | Type | Sale Price | Title Company |
|---|---|---|---|
| Warranty Deed | -- | Chicago Title Of Michigan | |
| Interfamily Deed Transfer | -- | None Available | |
| Warranty Deed | $710,000 | Metropolitan Title Company | |
| Deed | $268,000 | -- |
Mortgage History
| Date | Status | Loan Amount | Loan Type |
|---|---|---|---|
| Open | $273,000 | New Conventional | |
| Previous Owner | $530,000 | Unknown | |
| Previous Owner | $538,000 | Fannie Mae Freddie Mac |
Property History
| Date | Event | Price | Change | Sq Ft Price |
|---|---|---|---|---|
| 09/27/2024 09/27/24 | Sold | $780,000 | -5.5% | $287 / Sq Ft |
| 08/27/2024 08/27/24 | Pending | -- | -- | -- |
| 08/21/2024 08/21/24 | For Sale | $825,000 | -- | $304 / Sq Ft |
Tax History Compared to Growth
Tax History
| Year | Tax Paid | Tax Assessment Tax Assessment Total Assessment is a certain percentage of the fair market value that is determined by local assessors to be the total taxable value of land and additions on the property. | Land | Improvement |
|---|---|---|---|---|
| 2024 | $6,206 | $310,800 | $0 | $0 |
| 2023 | $5,911 | $272,500 | $0 | $0 |
| 2022 | $8,474 | $238,100 | $0 | $0 |
| 2021 | $8,085 | $223,100 | $72,500 | $150,600 |
| 2020 | $7,984 | $228,600 | $72,600 | $156,000 |
| 2019 | $7,666 | $226,300 | $226,300 | $0 |
| 2018 | $7,522 | $208,600 | $208,600 | $0 |
| 2017 | $7,074 | $181,800 | $0 | $0 |
| 2016 | $6,904 | $181,500 | $0 | $0 |
| 2015 | $4,144 | $181,500 | $0 | $0 |
| 2014 | $4,576 | $138,000 | $0 | $0 |
| 2013 | -- | $136,200 | $136,200 | $0 |
Agents Affiliated with this Home
-
Mark Young

Seller's Agent in 2024
Mark Young
Jaqua REALTORS
(269) 214-6658
118 Total Sales
-
C
Buyer's Agent in 2024
Christine Kooiker
Redfin Corporation
(616) 820-4188
Map
Source: Southwestern Michigan Association of REALTORS®
MLS Number: 24043821
APN: 80-17-195-012-00
- 76328 Haven Dr Unit 11
- 10571 Pinecone Trail Unit 47
- 35 3rd St
- 75349 12th Ave
- 951 Monroe Blvd
- 901 Saint Joseph St Unit 17
- 75 Elkenburg St
- 108 Elkenburg St Unit 18
- 55 Gabriel Dr
- 09279 M-140 Hwy
- 0 14th Ave Unit 25012379
- 538 Humphrey St
- 14606 Crest View Ct
- 13241 Deercreek Ct
- 13165 Deer Creek Dr
- 13809 Deer Creek Dr Unit 6
- 13777 Deer Creek Dr Unit 7
- 317 Monroe St
- 614 Maple St
- 77102 Marwood Dr
