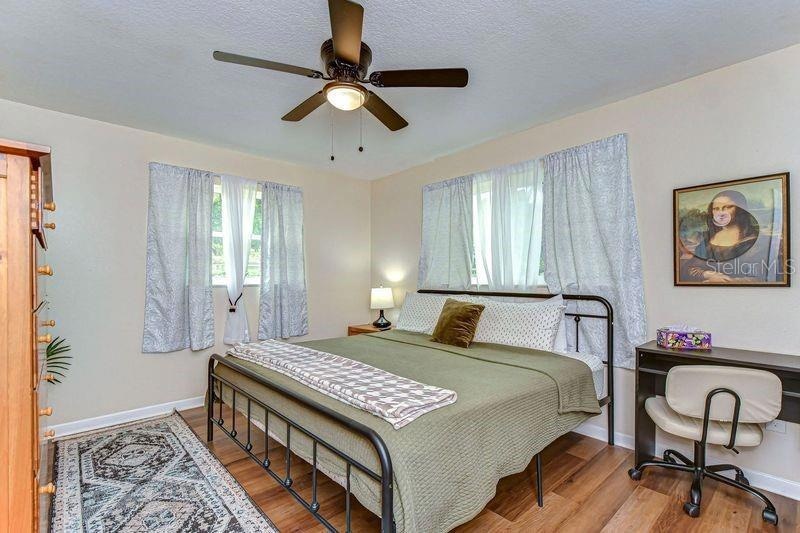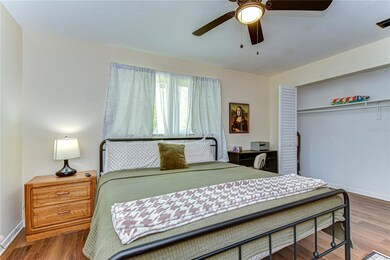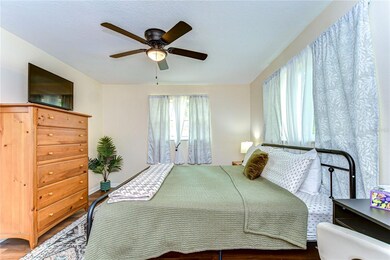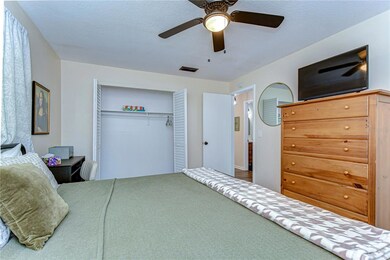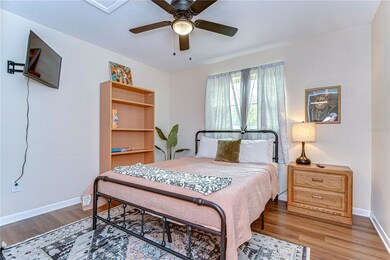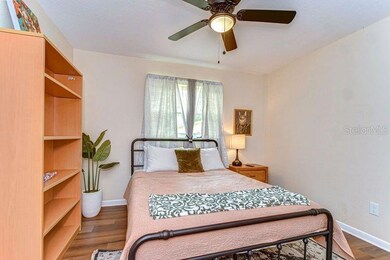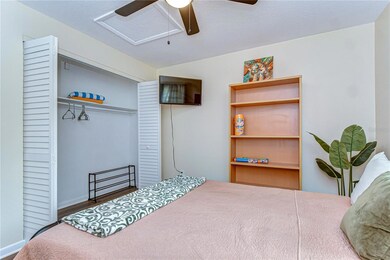7634 61st St N Unit 5 Pinellas Park, FL 33781
Highlights
- Heated In Ground Pool
- Garden View
- High Ceiling
- 0.46 Acre Lot
- End Unit
- 1-minute walk to Davis Field
About This Home
Welcome to the Royal Heir unit - our #5 unit at the Pinellas Lodge. The small complex is nestled on a quiet and safe street just across from a new park that is being developed in Pinellas Park. The homes features two large bedrooms, and a newly renovated bathroom. The entire space has been recently renovated and comes fully furnished for your comfort and ease. The master bedroom features a comfortable king size bed and the guest bedroom features a queen bedroom. All the rooms including the living room comes with a smart tv. We offer amenities such as a heated pool, dedicated parking, laundry and picnic tables with charcoal grills. We are open to all leases from 1 month - 6month lease terms.
Listing Agent
MITCHELL DEAN REALTY Brokerage Phone: 727-318-8838 License #3374903 Listed on: 04/05/2025
Property Details
Home Type
- Multi-Family
Year Built
- Built in 1973
Lot Details
- 0.46 Acre Lot
- End Unit
- Landscaped
Parking
- 1 Parking Garage Space
Home Design
- Apartment
Interior Spaces
- 800 Sq Ft Home
- Furnished
- High Ceiling
- Ceiling Fan
- Skylights
- Great Room
- Combination Dining and Living Room
- Vinyl Flooring
- Garden Views
- Home Security System
Kitchen
- Convection Oven
- Cooktop with Range Hood
- Microwave
- Freezer
- Disposal
Bedrooms and Bathrooms
- 2 Bedrooms
- Closet Cabinetry
- 1 Full Bathroom
Laundry
- Laundry Room
- Laundry Located Outside
Pool
- Heated In Ground Pool
- Outdoor Shower
Outdoor Features
- Courtyard
- Outdoor Grill
- Private Mailbox
Utilities
- Central Heating and Cooling System
- Thermostat
Listing and Financial Details
- Residential Lease
- Security Deposit $1,500
- Property Available on 7/1/25
- Tenant pays for cleaning fee
- The owner pays for grounds care, laundry, management, pest control, pool maintenance, security, sewer, taxes, trash collection, water
- 6-Month Minimum Lease Term
- $100 Application Fee
- 3-Month Minimum Lease Term
- Assessor Parcel Number 29-30-16-79470-000-0200
Community Details
Overview
- No Home Owners Association
- Security Acres Sec A Subdivision
Amenities
- Laundry Facilities
Pet Policy
- Pet Deposit $300
- 1 Pet Allowed
- $300 Pet Fee
- Dogs and Cats Allowed
- Medium pets allowed
Map
Source: Stellar MLS
MLS Number: TB8370931
- 6225 76th Ave N
- 6226 76th Ave N Unit 6
- 7535 62nd Way N
- 7529 62nd Way N
- 8020 60th St N
- 8115 61st St N
- 6039 81st Ave N
- 5946 81st Ave N
- 8180 61st Ln
- 5928 81st Ave N
- 5768 75th Terrace
- 80th 80th Terrace Unit 61
- 6016 82nd Terrace N
- 7730 57th St N
- 5680 77th Ave N
- 7195 65th St N
- 6047 67th Ave N
- 8436 60th St N Unit 304
- 6818 59th St N
- 6941 58th Way N
