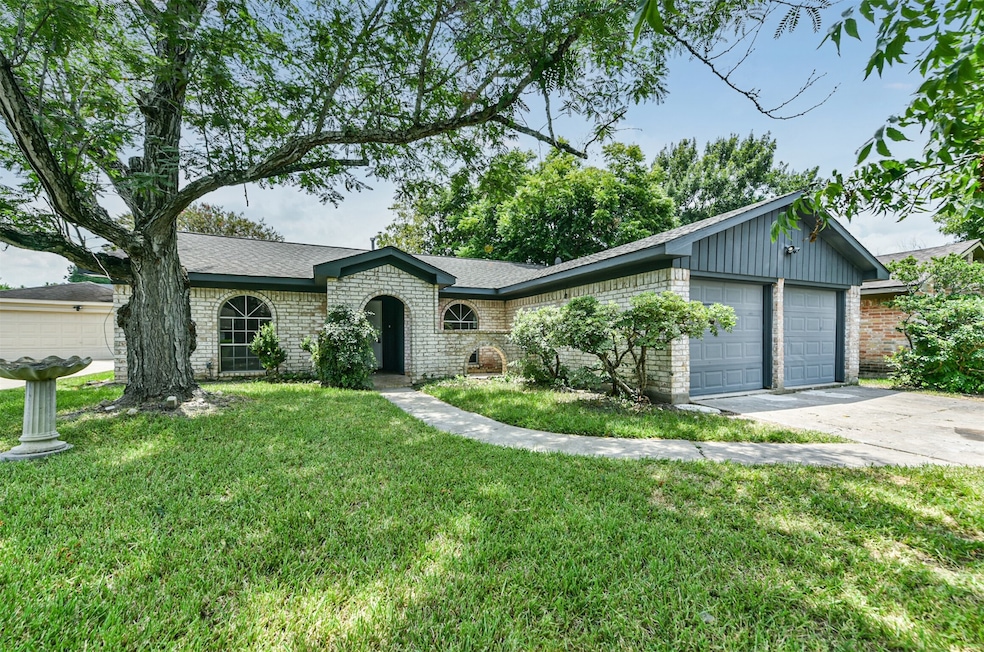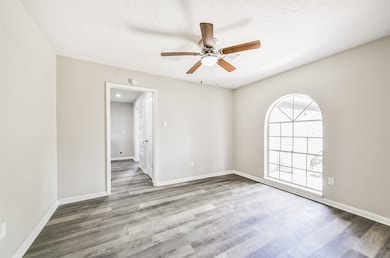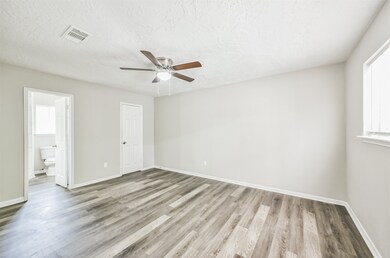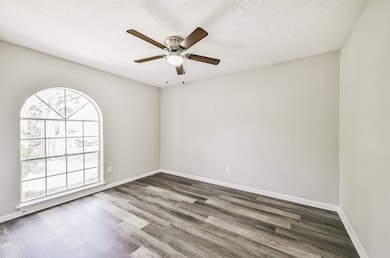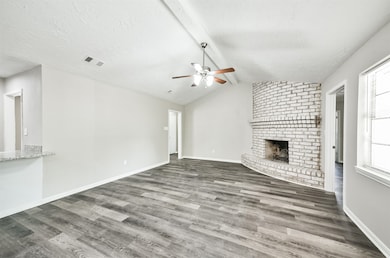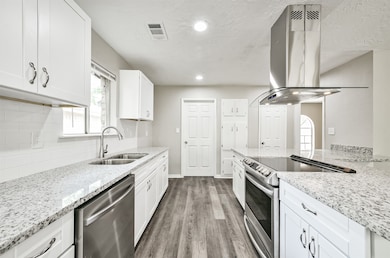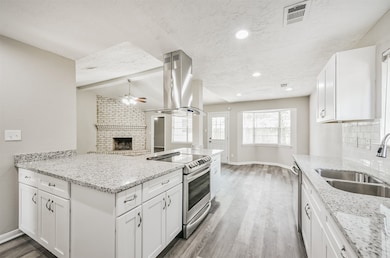
7635 Dawnridge Dr Houston, TX 77071
Brays Oaks NeighborhoodHighlights
- Georgian Architecture
- Breakfast Room
- Cooling System Powered By Gas
- Granite Countertops
- 2 Car Attached Garage
- <<tubWithShowerToken>>
About This Home
As of June 2025Beautifully recently remodeled home in a quiet well established neighborhood. You need to see this one. Vinyl Plank flooring throughout. NO CARPET! Granite counter tops in kitchen and baths. Tile surrounds in bathrooms. Open concept with kitchen open to den. Kitchen features white cabinets, a fabulous Stainless vent hood and beautiful granite. Den has a statement fireplace with brick wall and high ceilings. Formal dining can be used as office as well. Primary bedroom has large walk in closet and spacious bath area. Two additional bedrooms with good closet space make this the perfect home. Fenced back yard and nice patio area are perfect for relaxing or entertaining friends. Located close to Beltway 8 for easy access to all of Houston. Close to dining, shopping and entertainment. Make an appointment to see this property today.
Last Agent to Sell the Property
Green And Associates, REALTORS License #0723527 Listed on: 05/06/2025
Last Buyer's Agent
Green And Associates, REALTORS License #0723527 Listed on: 05/06/2025
Home Details
Home Type
- Single Family
Est. Annual Taxes
- $3,766
Year Built
- Built in 1975
Lot Details
- 6,900 Sq Ft Lot
- Back Yard Fenced
- Cleared Lot
HOA Fees
- $29 Monthly HOA Fees
Parking
- 2 Car Attached Garage
Home Design
- Georgian Architecture
- Brick Exterior Construction
- Slab Foundation
- Composition Roof
Interior Spaces
- 1,554 Sq Ft Home
- 1-Story Property
- Ceiling Fan
- Wood Burning Fireplace
- Living Room
- Breakfast Room
- Dining Room
- Washer and Electric Dryer Hookup
Kitchen
- Electric Oven
- Electric Range
- Free-Standing Range
- Dishwasher
- Granite Countertops
- Disposal
Flooring
- Vinyl Plank
- Vinyl
Bedrooms and Bathrooms
- 3 Bedrooms
- 2 Full Bathrooms
- <<tubWithShowerToken>>
Schools
- Milne Elementary School
- Welch Middle School
- Westbury High School
Utilities
- Cooling System Powered By Gas
- Central Heating and Cooling System
Community Details
- Meadows Property Owners Assoc Association, Phone Number (936) 521-6900
- Fondren Sw Southmeadow Subdivision
Ownership History
Purchase Details
Home Financials for this Owner
Home Financials are based on the most recent Mortgage that was taken out on this home.Purchase Details
Home Financials for this Owner
Home Financials are based on the most recent Mortgage that was taken out on this home.Purchase Details
Home Financials for this Owner
Home Financials are based on the most recent Mortgage that was taken out on this home.Purchase Details
Home Financials for this Owner
Home Financials are based on the most recent Mortgage that was taken out on this home.Purchase Details
Home Financials for this Owner
Home Financials are based on the most recent Mortgage that was taken out on this home.Similar Homes in the area
Home Values in the Area
Average Home Value in this Area
Purchase History
| Date | Type | Sale Price | Title Company |
|---|---|---|---|
| Warranty Deed | -- | Patten Title | |
| Vendors Lien | -- | Capital Title | |
| Interfamily Deed Transfer | -- | -- | |
| Warranty Deed | -- | Stewart Title | |
| Warranty Deed | -- | Stewart Title |
Mortgage History
| Date | Status | Loan Amount | Loan Type |
|---|---|---|---|
| Previous Owner | $158,500 | New Conventional | |
| Previous Owner | $146,500 | Purchase Money Mortgage | |
| Previous Owner | $65,000 | New Conventional | |
| Previous Owner | $58,000 | No Value Available | |
| Closed | $7,250 | No Value Available |
Property History
| Date | Event | Price | Change | Sq Ft Price |
|---|---|---|---|---|
| 07/20/2025 07/20/25 | For Rent | $2,200 | 0.0% | -- |
| 06/20/2025 06/20/25 | Sold | -- | -- | -- |
| 06/02/2025 06/02/25 | For Sale | $240,000 | 0.0% | $154 / Sq Ft |
| 05/26/2025 05/26/25 | Pending | -- | -- | -- |
| 05/25/2025 05/25/25 | Price Changed | $240,000 | -4.0% | $154 / Sq Ft |
| 05/19/2025 05/19/25 | Price Changed | $250,000 | -5.7% | $161 / Sq Ft |
| 05/06/2025 05/06/25 | For Sale | $265,000 | 0.0% | $171 / Sq Ft |
| 08/01/2023 08/01/23 | Rented | $1,726 | +0.1% | -- |
| 07/28/2023 07/28/23 | Under Contract | -- | -- | -- |
| 07/20/2023 07/20/23 | For Rent | $1,725 | +11.3% | -- |
| 07/28/2021 07/28/21 | For Rent | $1,550 | 0.0% | -- |
| 07/28/2021 07/28/21 | Rented | $1,550 | -- | -- |
Tax History Compared to Growth
Tax History
| Year | Tax Paid | Tax Assessment Tax Assessment Total Assessment is a certain percentage of the fair market value that is determined by local assessors to be the total taxable value of land and additions on the property. | Land | Improvement |
|---|---|---|---|---|
| 2024 | $3,766 | $180,000 | $58,650 | $121,350 |
| 2023 | $3,766 | $153,721 | $38,640 | $115,081 |
| 2022 | $1,485 | $64,500 | $27,600 | $36,900 |
| 2021 | $2,874 | $127,877 | $27,600 | $100,277 |
| 2020 | $2,827 | $112,109 | $27,600 | $84,509 |
| 2019 | $2,848 | $109,926 | $27,600 | $82,326 |
| 2018 | $158 | $98,412 | $12,075 | $86,337 |
| 2017 | $2,374 | $90,322 | $12,075 | $78,247 |
| 2016 | $2,207 | $86,184 | $12,075 | $74,109 |
| 2015 | $277 | $76,317 | $12,075 | $64,242 |
| 2014 | $277 | $76,317 | $12,075 | $64,242 |
Agents Affiliated with this Home
-
Meshi Slama
M
Seller's Agent in 2025
Meshi Slama
Nextgen Real Estate Properties
(949) 506-8454
1 in this area
7 Total Sales
-
Charman Escobedo
C
Seller's Agent in 2025
Charman Escobedo
Green And Associates, REALTORS
(281) 484-4444
1 in this area
63 Total Sales
-
Tina Herrera

Buyer's Agent in 2023
Tina Herrera
LPT Realty, LLC
(832) 514-7653
63 Total Sales
Map
Source: Houston Association of REALTORS®
MLS Number: 53742178
APN: 1080440000008
- 7631 Southmeadow Dr
- 7619 Apache Plume Dr
- 7642 Candlegreen Ln
- 7719 Apache Plume Dr
- 11810 Braesridge Dr
- 11811 Braesridge Dr
- 11911 Fairmeadow Dr
- 11819 Pepperdine Ln
- 12302 Kitty Brook Dr
- 12306 Fairmeadow Dr
- 7519 Coachwood Dr
- 7818 Ludington Dr
- 7934 Ludington Dr
- 7914 Ludington Dr
- 7910 Ludington Dr
- 7902 Ludington Dr
- 7955 Fawn Terrace Dr
- 7627 Secretariat Ln
- 7822 Coachwood Dr
- 6633 W Airport Blvd Unit 1106
