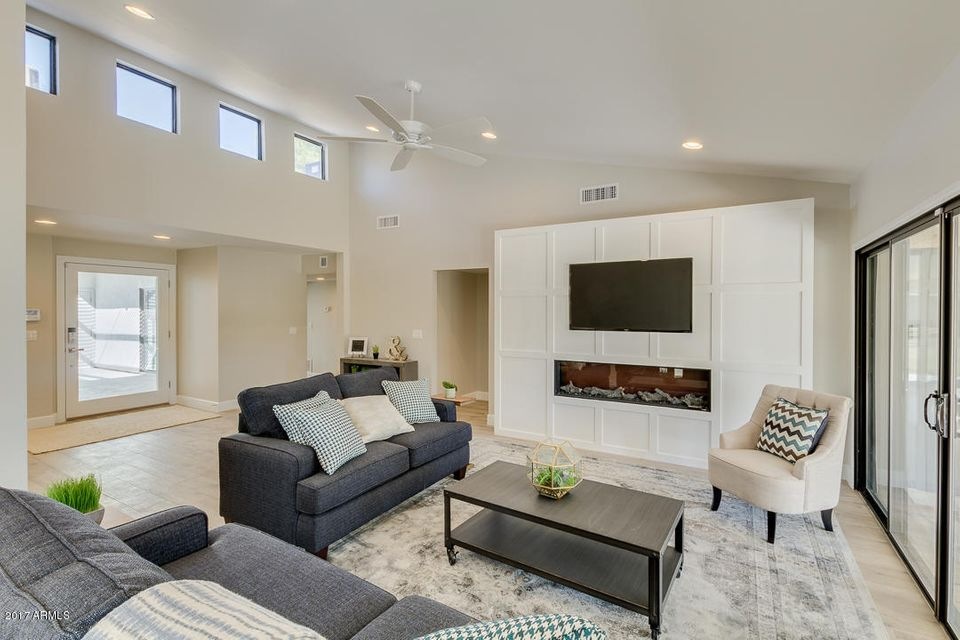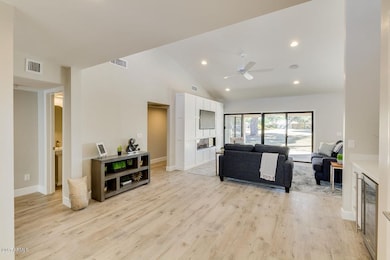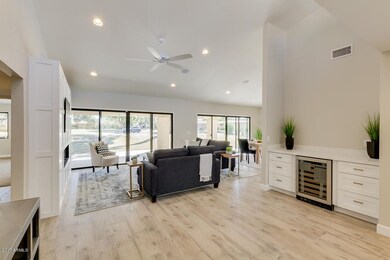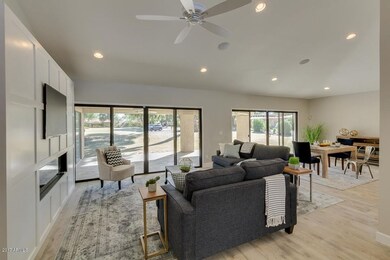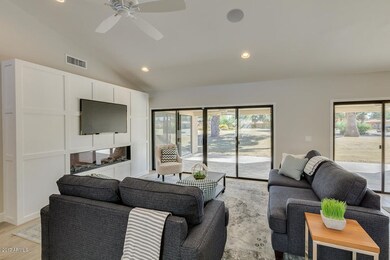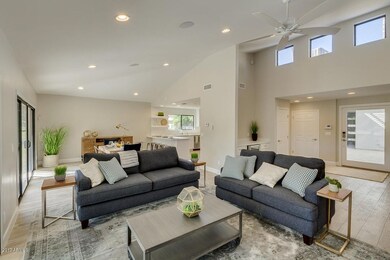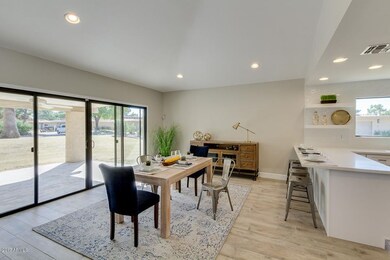
7635 E Nogales Rd Scottsdale, AZ 85258
McCormick Ranch NeighborhoodEstimated Value: $1,090,000 - $1,288,000
Highlights
- Golf Course Community
- Gated with Attendant
- Corner Lot
- Kiva Elementary School Rated A
- Vaulted Ceiling
- Private Yard
About This Home
As of December 2017No expense was sparred on this stunning remodeled Sandpiper home! Enter into the private courtyard with automated louver shade. Enter into the home using your entry code which is part of the homes automation system! Beautiful wood like tile flooring in main living areas and designer color pallet throughout. Wet bar with wine fridge. Electric fireplace with white shaker surround. Patio doors bring plenty of natural light and views of the open green belt. Gorgeous kitchen that any cook will absolutely swoon over! Tons of cabinet and counter top space, 36'' stainless steel Gas range and hood, double ovens and microwave in the island! Large Master suite with patio access. Spa like Master bath will have you starting your day in pure luxury! Large master closet is ready for your custom design! Beautiful tile work can be found in all of the baths. Additional bedrooms have attached baths! Den has gorgeous wood barn door entry. This home is a work of art in the highly desired gated community of Sandpiper!
Last Agent to Sell the Property
Darcam Real Estate Investments License #BR557383000 Listed on: 04/12/2017
Last Buyer's Agent
Non-MLS Agent
Non-MLS Office
Townhouse Details
Home Type
- Townhome
Est. Annual Taxes
- $2,852
Year Built
- Built in 1979
Lot Details
- 5,192 Sq Ft Lot
- 1 Common Wall
- Private Yard
- Grass Covered Lot
HOA Fees
Parking
- 2 Car Garage
- Garage Door Opener
Home Design
- Wood Frame Construction
- Tile Roof
- Stucco
Interior Spaces
- 2,608 Sq Ft Home
- 1-Story Property
- Vaulted Ceiling
- Ceiling Fan
- Living Room with Fireplace
Kitchen
- Built-In Microwave
- Kitchen Island
Flooring
- Carpet
- Tile
Bedrooms and Bathrooms
- 3 Bedrooms
- Remodeled Bathroom
- Primary Bathroom is a Full Bathroom
- 3.5 Bathrooms
- Dual Vanity Sinks in Primary Bathroom
- Bathtub With Separate Shower Stall
Schools
- Navajo Elementary School
- Mohave Middle School
Utilities
- Refrigerated Cooling System
- Heating Available
- Propane
- High Speed Internet
- Cable TV Available
Additional Features
- No Interior Steps
- Covered patio or porch
Listing and Financial Details
- Tax Lot 119
- Assessor Parcel Number 177-02-217
Community Details
Overview
- Association fees include ground maintenance, street maintenance, front yard maint, trash, maintenance exterior
- Sandpiper Scottsdale Association, Phone Number (480) 844-2224
- Mccormick Ranch Association, Phone Number (480) 860-1122
- Association Phone (480) 860-1122
- Sandpiper Subdivision
Recreation
- Golf Course Community
- Heated Community Pool
- Community Spa
Security
- Gated with Attendant
Ownership History
Purchase Details
Home Financials for this Owner
Home Financials are based on the most recent Mortgage that was taken out on this home.Purchase Details
Home Financials for this Owner
Home Financials are based on the most recent Mortgage that was taken out on this home.Purchase Details
Purchase Details
Similar Homes in the area
Home Values in the Area
Average Home Value in this Area
Purchase History
| Date | Buyer | Sale Price | Title Company |
|---|---|---|---|
| To Thomas | $635,000 | Old Republic Title Agency | |
| Robson Holdings Llc | $420,000 | Wfg National Title Ins Co | |
| Sarmas Benjamin B | -- | None Available | |
| Sarmas Benjamin | $225,000 | Security Title Agency |
Property History
| Date | Event | Price | Change | Sq Ft Price |
|---|---|---|---|---|
| 12/29/2017 12/29/17 | Sold | $635,000 | -3.8% | $243 / Sq Ft |
| 11/30/2017 11/30/17 | Pending | -- | -- | -- |
| 11/01/2017 11/01/17 | Price Changed | $660,000 | -2.2% | $253 / Sq Ft |
| 10/26/2017 10/26/17 | Price Changed | $675,000 | -3.4% | $259 / Sq Ft |
| 10/16/2017 10/16/17 | Price Changed | $699,000 | -1.5% | $268 / Sq Ft |
| 09/29/2017 09/29/17 | Price Changed | $710,000 | -10.4% | $272 / Sq Ft |
| 09/05/2017 09/05/17 | For Sale | $792,500 | 0.0% | $304 / Sq Ft |
| 09/05/2017 09/05/17 | Price Changed | $792,500 | +9.3% | $304 / Sq Ft |
| 06/10/2017 06/10/17 | Pending | -- | -- | -- |
| 05/08/2017 05/08/17 | Pending | -- | -- | -- |
| 04/12/2017 04/12/17 | For Sale | $725,000 | +72.6% | $278 / Sq Ft |
| 03/07/2017 03/07/17 | Sold | $420,000 | -6.5% | $161 / Sq Ft |
| 02/24/2017 02/24/17 | Pending | -- | -- | -- |
| 01/06/2017 01/06/17 | Price Changed | $449,000 | -5.5% | $172 / Sq Ft |
| 11/30/2016 11/30/16 | For Sale | $475,000 | -- | $182 / Sq Ft |
Tax History Compared to Growth
Tax History
| Year | Tax Paid | Tax Assessment Tax Assessment Total Assessment is a certain percentage of the fair market value that is determined by local assessors to be the total taxable value of land and additions on the property. | Land | Improvement |
|---|---|---|---|---|
| 2025 | $3,037 | $48,634 | -- | -- |
| 2024 | $3,253 | $46,318 | -- | -- |
| 2023 | $3,253 | $70,820 | $14,160 | $56,660 |
| 2022 | $3,086 | $52,480 | $10,490 | $41,990 |
| 2021 | $3,279 | $52,180 | $10,430 | $41,750 |
| 2020 | $3,250 | $48,120 | $9,620 | $38,500 |
| 2019 | $3,136 | $46,520 | $9,300 | $37,220 |
| 2018 | $2,631 | $42,730 | $8,540 | $34,190 |
| 2017 | $2,908 | $40,570 | $8,110 | $32,460 |
| 2016 | $2,852 | $39,450 | $7,890 | $31,560 |
| 2015 | $2,715 | $32,150 | $6,430 | $25,720 |
Agents Affiliated with this Home
-
Melanie Hunsaker

Seller's Agent in 2017
Melanie Hunsaker
Darcam Real Estate Investments
(602) 809-3000
2 in this area
54 Total Sales
-
Rich Baxter

Seller's Agent in 2017
Rich Baxter
Realty Executives
(602) 292-2500
8 in this area
66 Total Sales
-
N
Buyer's Agent in 2017
Non-MLS Agent
Non-MLS Office
-
C. Carl Strunk
C
Buyer's Agent in 2017
C. Carl Strunk
Darcam Real Estate Investments
(602) 809-3000
32 Total Sales
Map
Source: Arizona Regional Multiple Listing Service (ARMLS)
MLS Number: 5589568
APN: 177-02-217
- 7646 E Miami Rd
- 7746 E Bisbee Rd
- 7615 E Tucson Rd
- 7232 N Vía Camello Del Norte Unit 3
- 7312 N Via Camello Del Norte Unit 95
- 7810 E Vía Camello Unit 72
- 7356 N Vía Camello Del Norte Unit 208
- 7800 E Vía Del Futuro
- 7000 N Vía Camello Del Sur Unit 37
- 7424 N Vía Camello Del Norte Unit 185
- 7329 N Vía Camello Del Norte Unit 117
- 7428 N Vía Camello Del Norte Unit 182
- 7405 N Vía Camello Del Norte Unit 137
- 7127 N 79th St
- 7027 N Scottsdale Rd Unit 229
- 7027 N Scottsdale Rd Unit 150
- 7920 E Vía Camello Unit 48
- 7920 E Vía Camello Unit 49
- 7409 N Vía Camello Del Norte Unit 138
- 7417 N Vía Camello Del Norte Unit 160
- 7635 E Nogales Rd
- 7639 E Nogales Rd
- 7645 E Nogales Rd
- 7647 E Nogales Rd
- 7629 E Nogales Rd
- 7630 E Nogales Rd
- 7631 E Nogales Rd
- 7634 E Nogales Rd
- 7644 E Nogales Rd
- 7701 E Bisbee Rd
- 7625 E Nogales Rd
- 7623 E Nogales Rd
- 7646 E Nogales Rd
- 7703 E Bisbee Rd
- 7707 E Bisbee Rd Unit 114
- 7707 E Bisbee Rd
- 7619 E Nogales Rd
- 7402 N Yuma Rd
- 7709 E Bisbee Rd Unit 113
- 7404 N Yuma Rd
