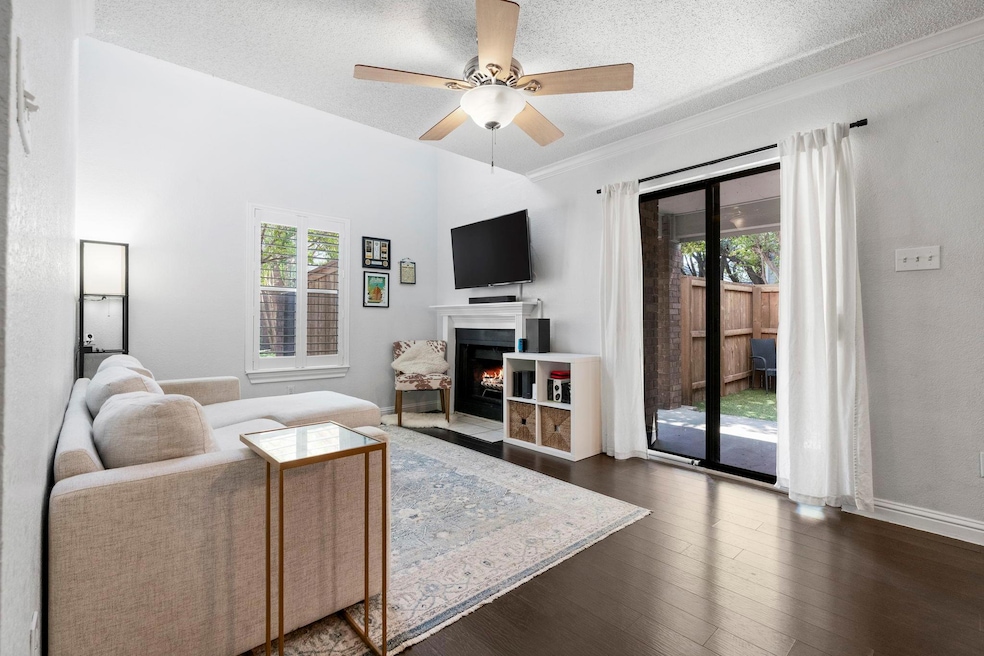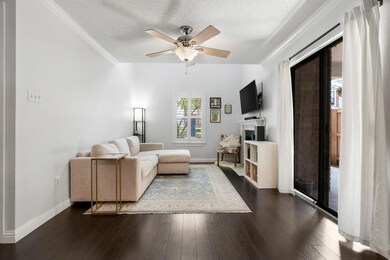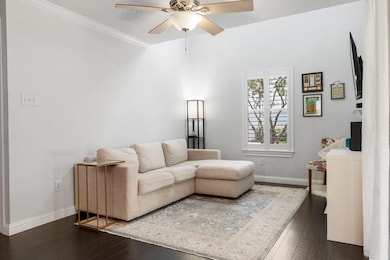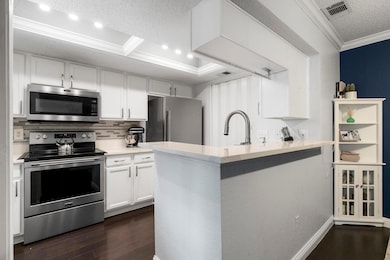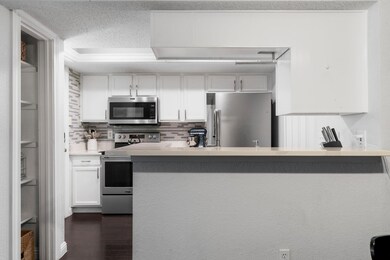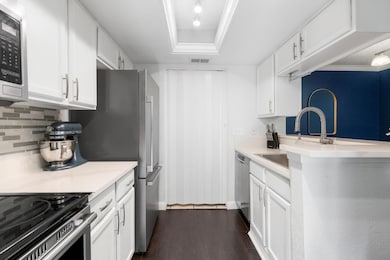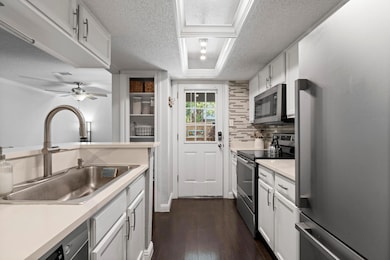7635 Guadalupe St Unit 202 Austin, TX 78752
Highland NeighborhoodEstimated payment $2,034/month
Highlights
- Outdoor Pool
- Quartz Countertops
- Stainless Steel Appliances
- High Ceiling
- Covered Patio or Porch
- Bar
About This Home
Welcome to The Nest at Summerwind, a central Austin retreat where comfort meets convenience. Tucked into a quiet community, this 2-bedroom, 1-bath townhome offers 929 sq. ft. of thoughtfully designed living space that balances relaxation with connection. From mornings on your private deck to evenings by the fireplace, every detail is designed to make daily life feel a little more special. Step inside to a bright and welcoming living area anchored by a cozy fireplace, perfect for gathering with friends or enjoying a quiet night in. The updated kitchen and bathroom bring a fresh, modern touch, while upstairs, the primary bedroom opens to a private deck where you can enjoy coffee, fresh air, or an evening glass of wine. The enclosed yard adds extra versatility—ideal for pets, gardening, or entertaining—and two dedicated parking spots provide ease and convenience. As part of the Summerwind community, you’ll also enjoy access to a sparkling pool, the perfect way to cool off and connect with neighbors during Austin’s warm days. Located on Guadalupe Street, you’re just minutes from The Domain, The Arboretum, Downtown Austin, and UT, with quick access to Lamar and Research for dining, shopping, and entertainment. Whether you’re a first-time homeowner, downsizing, or simply seeking a low-maintenance urban retreat, The Nest at Summerwind delivers the perfect blend of lifestyle and location.
Listing Agent
Christie's Int'l Real Estate Brokerage Phone: (512) 368-8078 License #0663916 Listed on: 09/02/2025

Property Details
Home Type
- Condominium
Est. Annual Taxes
- $6,017
Year Built
- Built in 1984
Lot Details
- Northwest Facing Home
- Sprinkler System
- Back Yard Fenced
HOA Fees
- $400 Monthly HOA Fees
Home Design
- Brick Exterior Construction
- Slab Foundation
- Shingle Roof
- Wood Roof
Interior Spaces
- 929 Sq Ft Home
- 2-Story Property
- Bar
- Crown Molding
- High Ceiling
- Ceiling Fan
- Wood Burning Fireplace
- Window Screens
- Laminate Flooring
Kitchen
- Free-Standing Range
- Microwave
- Dishwasher
- Stainless Steel Appliances
- Quartz Countertops
- Disposal
Bedrooms and Bathrooms
- 2 Bedrooms
- 1 Full Bathroom
Home Security
Parking
- 2 Parking Spaces
- Additional Parking
- Assigned Parking
Outdoor Features
- Outdoor Pool
- Covered Patio or Porch
Schools
- Brown Elementary School
- Webb Middle School
- Mccallum High School
Utilities
- Central Heating and Cooling System
- Vented Exhaust Fan
Listing and Financial Details
- Assessor Parcel Number 02331312070000
Community Details
Overview
- Association fees include common area maintenance, landscaping, trash, water
- Summerwind Townhomes HOA
- Summerwind Townhome Condo Amd Subdivision
Recreation
- Community Pool
Security
- Fire and Smoke Detector
Map
Home Values in the Area
Average Home Value in this Area
Tax History
| Year | Tax Paid | Tax Assessment Tax Assessment Total Assessment is a certain percentage of the fair market value that is determined by local assessors to be the total taxable value of land and additions on the property. | Land | Improvement |
|---|---|---|---|---|
| 2025 | $4,158 | $293,896 | $35,444 | $258,452 |
| 2023 | $4,329 | $316,865 | $35,444 | $281,421 |
| 2022 | $6,141 | $310,929 | $35,444 | $275,485 |
| 2021 | $4,077 | $187,290 | $35,444 | $164,273 |
| 2020 | $3,652 | $170,264 | $35,444 | $134,820 |
| 2018 | $3,534 | $159,631 | $35,444 | $124,187 |
| 2017 | $3,264 | $146,341 | $35,444 | $118,976 |
| 2016 | $2,967 | $133,037 | $22,684 | $125,490 |
| 2015 | $2,300 | $120,943 | $22,684 | $115,244 |
| 2014 | $2,300 | $109,948 | $22,684 | $87,264 |
Property History
| Date | Event | Price | List to Sale | Price per Sq Ft | Prior Sale |
|---|---|---|---|---|---|
| 10/30/2025 10/30/25 | Price Changed | $215,000 | -4.4% | $231 / Sq Ft | |
| 10/08/2025 10/08/25 | Price Changed | $225,000 | -4.3% | $242 / Sq Ft | |
| 09/02/2025 09/02/25 | For Sale | $235,000 | -21.7% | $253 / Sq Ft | |
| 08/31/2021 08/31/21 | Sold | -- | -- | -- | View Prior Sale |
| 08/16/2021 08/16/21 | Pending | -- | -- | -- | |
| 08/10/2021 08/10/21 | For Sale | $300,000 | -- | $323 / Sq Ft |
Purchase History
| Date | Type | Sale Price | Title Company |
|---|---|---|---|
| Warranty Deed | -- | Austin Title Company |
Source: Unlock MLS (Austin Board of REALTORS®)
MLS Number: 1101400
APN: 546624
- 7635 Guadalupe St Unit 102
- 7635 Guadalupe St Unit 806
- 7706 Creston Ln
- 7520 Delafield Ln
- 7516 Northcrest Blvd Unit 2
- 7703 Northcrest Blvd
- 7403A Guadalupe St
- 900 Taulbee Ln Unit 105
- 405 W Croslin St
- 7503 Carriage Dr
- 913 Taulbee Ln
- 7617 Eastcrest Dr
- 400 W Odell St
- 1000 Morrow St
- 511 W Odell St
- 106 W Croslin St Unit 1
- 7503 Eastcrest Dr
- 200 W Odell St
- 7707 Watson St
- 924 Sugaree Ave
- 7635 Guadalupe St Unit 803
- 7709 Meadowview Ln Unit A
- 7711 Meadowview Ln Unit B
- 7706 Northcrest Blvd Unit B
- 7800 Northcrest Blvd Unit 404
- 7800 Northcrest Blvd Unit 203
- 202 Prairie Dell
- 901 Taulbee Ln Unit D
- 819 Morrow St Unit B
- 903 Taulbee Ln Unit B
- 903 Taulbee Ln Unit D
- 400 W Anderson Ln
- 7401 N Lamar Blvd
- 405 W Croslin St
- 7707 Eastcrest Dr Unit B
- 7400 N Lamar Blvd
- 106 W Croslin St Unit B
- 7503 Eastcrest Dr
- 801 Sugaree Ave
- 700 W Saint Johns Ave
