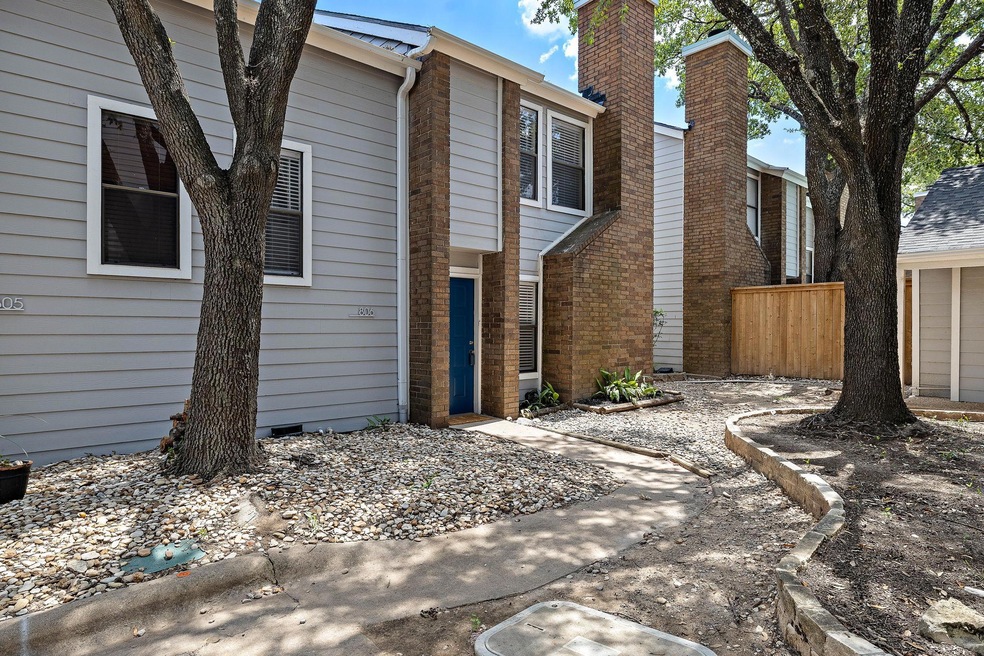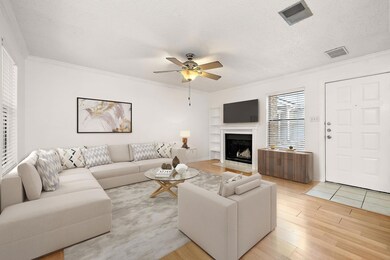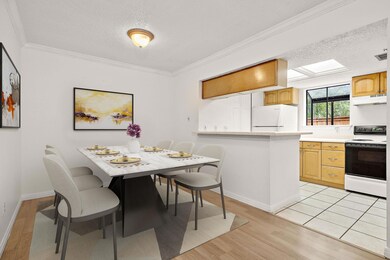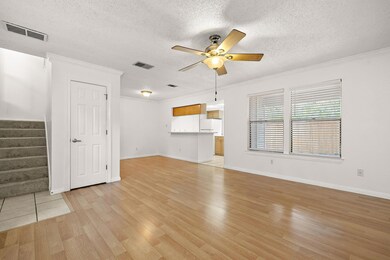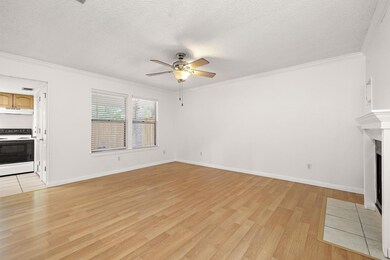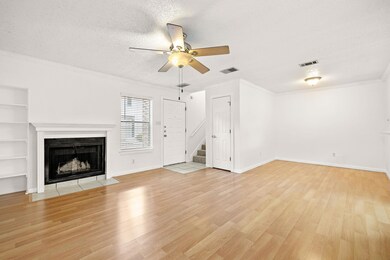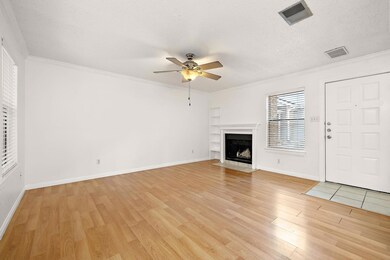7635 Guadalupe St Unit 806 Austin, TX 78752
Highland NeighborhoodEstimated payment $1,935/month
Highlights
- Community Pool
- Open to Family Room
- Built-In Features
- Covered Patio or Porch
- Galley Kitchen
- Crown Molding
About This Home
Tucked away in a quiet, tree lined community just minutes from UT and downtown Austin, this delightful 2 bedroom, 2 bath condo offers the perfect blend of city convenience and peaceful living. Located conveniently close to the Crestview rail station, commuting or exploring the best of Austin couldn't be easier.
Step inside to a well designed layout featuring an open concept living, dining, and kitchen area on the main floor-perfect for entertaining or cozy evenings at home in front of the fire. A conveniently located washer and dryer closet adds everyday functionality. Upstairs, you'll find two spacious bedrooms and two full bathrooms, providing privacy and comfort for both residents and guests. Outside you'll find a fenced yard with a covered patio and is steps away from the tranquil community pool.
Whether you're a first time buyer, downsizer, or investor, this low maintenance condo offers unbeatable access to local restaurants, music venues, shops, and all that Austin has to offer-without downtown noise.
Don't miss this rare opportunity to own a hidden gem in the heart of Austin!
Listing Agent
Pure Realty Brokerage Phone: (512) 567-5955 License #0543491 Listed on: 08/07/2025

Property Details
Home Type
- Condominium
Est. Annual Taxes
- $5,773
Year Built
- Built in 1984
Lot Details
- Northwest Facing Home
- Security Fence
- Wood Fence
- Back Yard Fenced
HOA Fees
- $400 Monthly HOA Fees
Home Design
- Slab Foundation
- Composition Roof
- Wood Siding
Interior Spaces
- 938 Sq Ft Home
- 2-Story Property
- Built-In Features
- Bookcases
- Crown Molding
- Ceiling Fan
- Recessed Lighting
- Wood Burning Fireplace
- Blinds
- Window Screens
- Family Room
- Living Room with Fireplace
- Dining Room
Kitchen
- Galley Kitchen
- Open to Family Room
- Breakfast Bar
- Electric Oven
- Electric Range
- Range Hood
- Plumbed For Ice Maker
- Laminate Countertops
Flooring
- Carpet
- Laminate
- Tile
Bedrooms and Bathrooms
- 2 Bedrooms
- Walk-In Closet
- 2 Full Bathrooms
Parking
- 2 Parking Spaces
- Parking Lot
Accessible Home Design
- Stepless Entry
Outdoor Features
- Covered Patio or Porch
- Exterior Lighting
- Rain Gutters
Schools
- Brown Elementary School
- Webb Middle School
- Navarro Early College High School
Utilities
- Central Heating and Cooling System
- Vented Exhaust Fan
- Natural Gas Not Available
- Electric Water Heater
Listing and Financial Details
- Assessor Parcel Number 02331312340000
Community Details
Overview
- Association fees include ground maintenance, sewer, trash, water
- Summerwind Townhomes Association
- Summerwind Townhome Condo Amd Subdivision
Amenities
- Common Area
- Community Mailbox
Recreation
- Community Pool
Map
Home Values in the Area
Average Home Value in this Area
Tax History
| Year | Tax Paid | Tax Assessment Tax Assessment Total Assessment is a certain percentage of the fair market value that is determined by local assessors to be the total taxable value of land and additions on the property. | Land | Improvement |
|---|---|---|---|---|
| 2025 | $5,314 | $266,668 | $35,112 | $231,556 |
| 2023 | $5,450 | $301,219 | $35,112 | $266,107 |
| 2022 | $6,009 | $304,241 | $35,112 | $269,129 |
| 2021 | $4,180 | $192,021 | $35,112 | $156,909 |
| 2020 | $3,481 | $162,317 | $35,112 | $127,205 |
| 2018 | $3,368 | $152,112 | $35,112 | $117,000 |
| 2017 | $3,283 | $147,203 | $35,112 | $112,091 |
| 2016 | $3,138 | $140,699 | $22,472 | $118,227 |
| 2015 | $2,466 | $131,039 | $22,472 | $108,567 |
| 2014 | $2,466 | $103,630 | $22,472 | $81,158 |
Property History
| Date | Event | Price | List to Sale | Price per Sq Ft | Prior Sale |
|---|---|---|---|---|---|
| 10/22/2025 10/22/25 | Price Changed | $200,000 | -11.1% | $213 / Sq Ft | |
| 10/04/2025 10/04/25 | Price Changed | $225,000 | -8.2% | $240 / Sq Ft | |
| 09/09/2025 09/09/25 | Price Changed | $245,000 | -2.0% | $261 / Sq Ft | |
| 08/07/2025 08/07/25 | For Sale | $250,000 | 0.0% | $267 / Sq Ft | |
| 05/06/2016 05/06/16 | Rented | $1,195 | 0.0% | -- | |
| 05/06/2016 05/06/16 | Under Contract | -- | -- | -- | |
| 05/01/2016 05/01/16 | For Rent | $1,195 | +8.6% | -- | |
| 02/03/2014 02/03/14 | Rented | $1,100 | -8.3% | -- | |
| 01/07/2014 01/07/14 | Under Contract | -- | -- | -- | |
| 11/15/2013 11/15/13 | For Rent | $1,200 | 0.0% | -- | |
| 11/08/2013 11/08/13 | Sold | -- | -- | -- | View Prior Sale |
| 10/20/2013 10/20/13 | Pending | -- | -- | -- | |
| 10/15/2013 10/15/13 | For Sale | $125,000 | 0.0% | $121 / Sq Ft | |
| 09/18/2012 09/18/12 | Rented | $1,195 | 0.0% | -- | |
| 09/13/2012 09/13/12 | Under Contract | -- | -- | -- | |
| 08/30/2012 08/30/12 | For Rent | $1,195 | -- | -- |
Purchase History
| Date | Type | Sale Price | Title Company |
|---|---|---|---|
| Warranty Deed | -- | None Available | |
| Vendors Lien | -- | North American Title |
Mortgage History
| Date | Status | Loan Amount | Loan Type |
|---|---|---|---|
| Previous Owner | $94,200 | Fannie Mae Freddie Mac |
Source: Unlock MLS (Austin Board of REALTORS®)
MLS Number: 6081132
APN: 546651
- 7635 Guadalupe St Unit 202
- 7635 Guadalupe St Unit 102
- 7706 Creston Ln
- 7520 Delafield Ln
- 7516 Northcrest Blvd Unit 2
- 7703 Northcrest Blvd
- 7403A Guadalupe St
- 900 Taulbee Ln Unit 105
- 405 W Croslin St
- 7503 Carriage Dr
- 913 Taulbee Ln
- 7617 Eastcrest Dr
- 400 W Odell St
- 1000 Morrow St
- 511 W Odell St
- 106 W Croslin St Unit 1
- 7503 Eastcrest Dr
- 200 W Odell St
- 7707 Watson St
- 924 Sugaree Ave
- 7635 Guadalupe St Unit 803
- 7709 Meadowview Ln Unit A
- 7711 Meadowview Ln Unit B
- 7706 Northcrest Blvd Unit B
- 7800 Northcrest Blvd Unit 404
- 7800 Northcrest Blvd Unit 203
- 202 Prairie Dell
- 901 Taulbee Ln Unit D
- 819 Morrow St Unit B
- 903 Taulbee Ln Unit B
- 903 Taulbee Ln Unit D
- 400 W Anderson Ln
- 7401 N Lamar Blvd
- 405 W Croslin St
- 7707 Eastcrest Dr Unit B
- 7400 N Lamar Blvd
- 106 W Croslin St Unit B
- 7503 Eastcrest Dr
- 801 Sugaree Ave
- 700 W Saint Johns Ave
