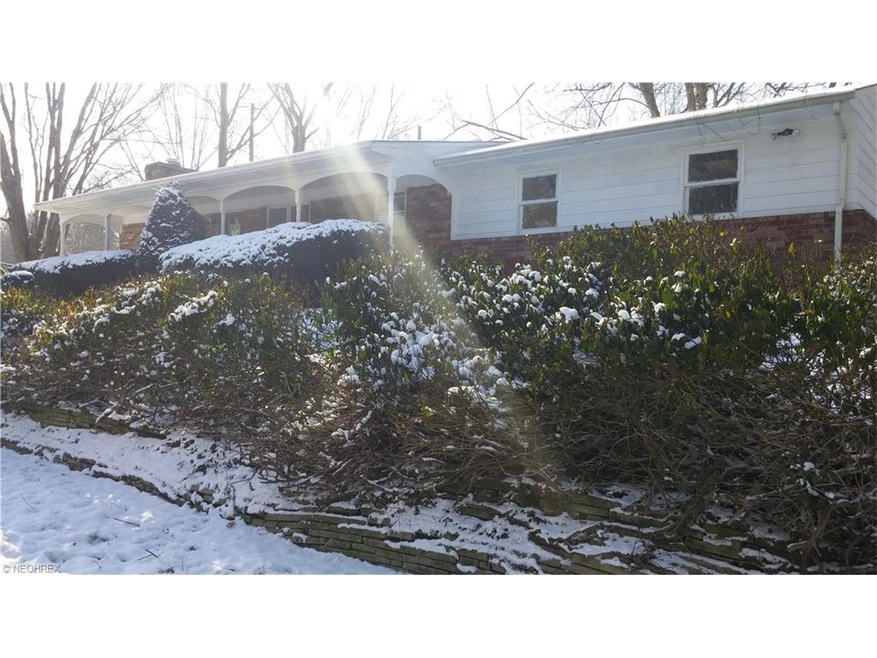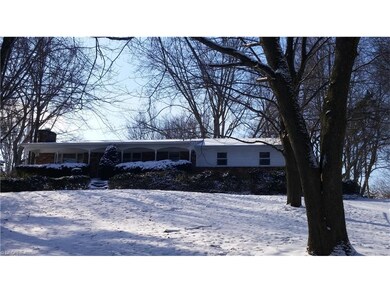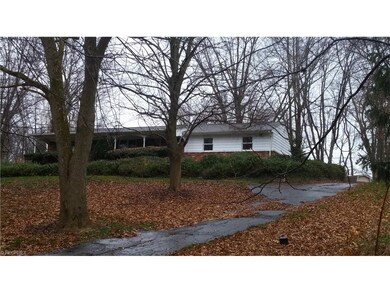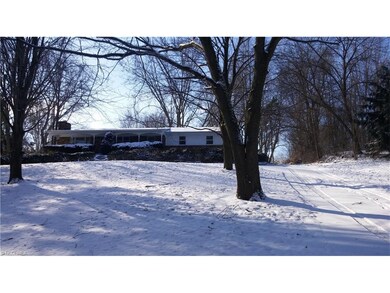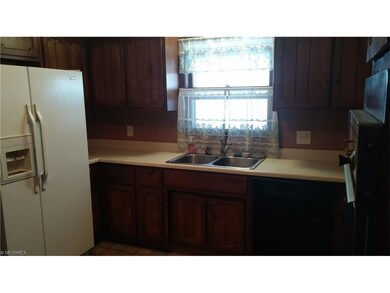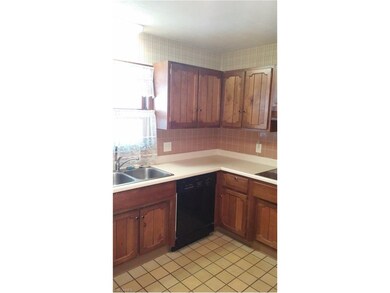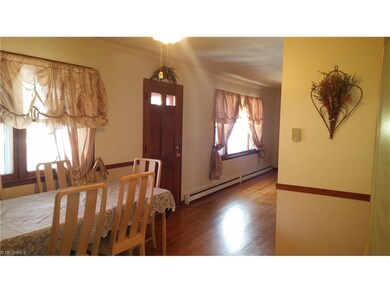
7635 Ravine Dr NW North Canton, OH 44720
Highlights
- Hilly Lot
- Park or Greenbelt View
- Porch
- Strausser Elementary School Rated A
- 1 Fireplace
- 2 Car Attached Garage
About This Home
As of March 2016Great deal/fixer upper Ranch home located in the Jackson Township school district. This home has hardwood throughout with 3 bedrooms up and a full bath on the first floor. Basement is very close to being finished with a gorgeous family room, office, storage, 1/2 bath and laundry. Huge garage! Buying the home in it's as is condition. Loads of potential , see it yourself.
Last Agent to Sell the Property
Bruce Gill
Deleted Agent License #2010002632 Listed on: 01/13/2016

Home Details
Home Type
- Single Family
Est. Annual Taxes
- $2,447
Year Built
- Built in 1963
Lot Details
- 0.67 Acre Lot
- North Facing Home
- Wood Fence
- Hilly Lot
Home Design
- Brick Exterior Construction
- Asphalt Roof
Interior Spaces
- 2,000 Sq Ft Home
- 1-Story Property
- 1 Fireplace
- Park or Greenbelt Views
- Partially Finished Basement
- Basement Fills Entire Space Under The House
Kitchen
- Built-In Oven
- Range
- Dishwasher
Bedrooms and Bathrooms
- 3 Bedrooms
Parking
- 2 Car Attached Garage
- Garage Door Opener
Outdoor Features
- Porch
Utilities
- Baseboard Heating
- Well
- Septic Tank
Community Details
- Hillfield Allotment 01 Community
Listing and Financial Details
- Assessor Parcel Number 01602769
Ownership History
Purchase Details
Home Financials for this Owner
Home Financials are based on the most recent Mortgage that was taken out on this home.Purchase Details
Home Financials for this Owner
Home Financials are based on the most recent Mortgage that was taken out on this home.Purchase Details
Purchase Details
Similar Homes in North Canton, OH
Home Values in the Area
Average Home Value in this Area
Purchase History
| Date | Type | Sale Price | Title Company |
|---|---|---|---|
| Warranty Deed | $115,000 | None Available | |
| Deed | $106,000 | -- | |
| Deed | -- | -- | |
| Deed | $79,900 | -- |
Mortgage History
| Date | Status | Loan Amount | Loan Type |
|---|---|---|---|
| Open | $55,900 | Future Advance Clause Open End Mortgage | |
| Closed | $28,700 | Credit Line Revolving | |
| Closed | $19,000 | Credit Line Revolving | |
| Open | $109,250 | New Conventional | |
| Previous Owner | $84,000 | New Conventional |
Property History
| Date | Event | Price | Change | Sq Ft Price |
|---|---|---|---|---|
| 07/17/2025 07/17/25 | For Sale | $299,900 | +160.8% | $150 / Sq Ft |
| 03/01/2016 03/01/16 | Sold | $115,000 | +5.5% | $58 / Sq Ft |
| 01/17/2016 01/17/16 | Pending | -- | -- | -- |
| 01/13/2016 01/13/16 | For Sale | $109,000 | -- | $55 / Sq Ft |
Tax History Compared to Growth
Tax History
| Year | Tax Paid | Tax Assessment Tax Assessment Total Assessment is a certain percentage of the fair market value that is determined by local assessors to be the total taxable value of land and additions on the property. | Land | Improvement |
|---|---|---|---|---|
| 2024 | -- | $65,140 | $24,360 | $40,780 |
| 2023 | $2,633 | $52,890 | $14,950 | $37,940 |
| 2022 | $2,622 | $52,890 | $14,950 | $37,940 |
| 2021 | $2,632 | $52,890 | $14,950 | $37,940 |
| 2020 | $2,370 | $43,760 | $12,500 | $31,260 |
| 2019 | $2,283 | $43,760 | $12,500 | $31,260 |
| 2018 | $2,294 | $43,760 | $12,500 | $31,260 |
| 2017 | $2,128 | $38,610 | $9,910 | $28,700 |
| 2016 | $2,142 | $38,610 | $9,910 | $28,700 |
| 2015 | $2,137 | $38,050 | $9,910 | $28,140 |
| 2014 | $58 | $35,040 | $9,140 | $25,900 |
| 2013 | $1,014 | $35,040 | $9,140 | $25,900 |
Agents Affiliated with this Home
-
Tiffany Terlecky

Seller's Agent in 2025
Tiffany Terlecky
Whipple Auction & Realty Inc
(330) 575-3822
39 Total Sales
-
John Marino

Seller Co-Listing Agent in 2025
John Marino
Whipple Auction & Realty Inc
(330) 309-7653
68 Total Sales
-
B
Seller's Agent in 2016
Bruce Gill
Deleted Agent
-
Ruthanne Wilkof

Buyer's Agent in 2016
Ruthanne Wilkof
DeHOFF REALTORS
(330) 324-0573
146 Total Sales
Map
Source: MLS Now
MLS Number: 3774388
APN: 01602769
- 7612 Seel Ave NW
- 7621 Sandpiper Ave NW
- 6684 Strausser St NW
- 6195 Sandy Ridge Cir NW
- 6224 Sandy Ridge Cir NW
- 7140 Lake O Springs Ave NW
- 5727 Shadow Ridge Cir NW
- VL Ridgecourt St NW
- 5677 Shadow Ridge Cir NW
- VL Shadow Ridge Cir NW
- 5600 Shadow Ridge Cir NW
- 5599 Shadow Ridge Cir NW
- 6706 Hogan Way NW Unit 7
- 7316 Bentham Cir NW
- 7335 Bentham Cir NW
- 7319 Bentham Cir NW
- 0 Wales Ave NW Unit 5025654
- 7250 Thatcher Ave NW
- 6150 Fernwood St NW
- 73 Cherry Dr NW
