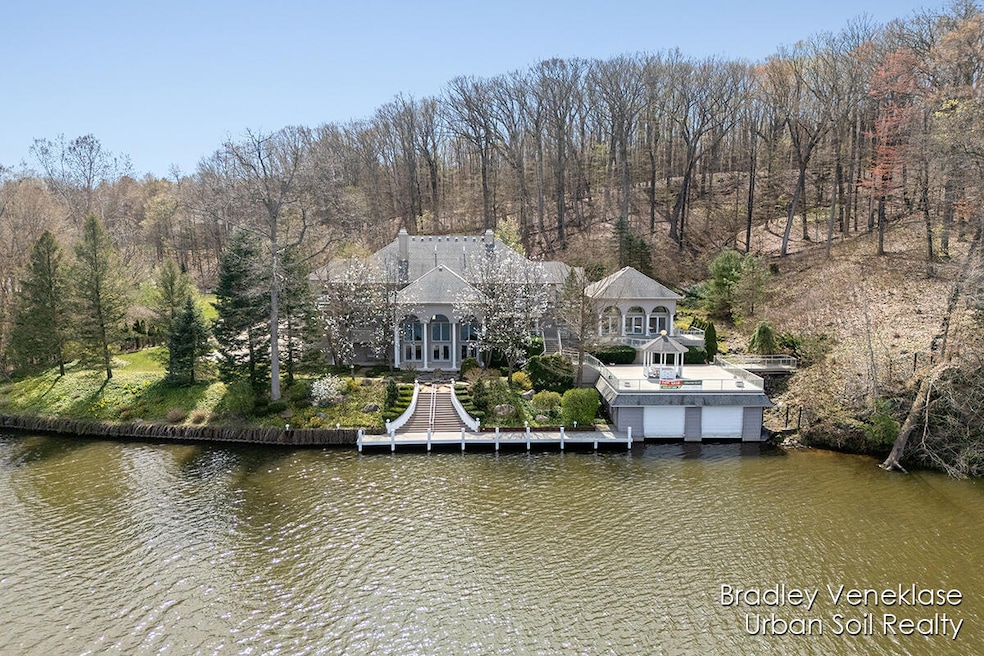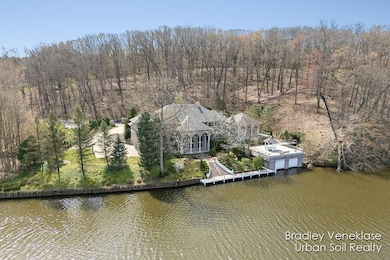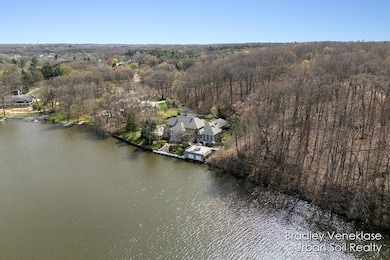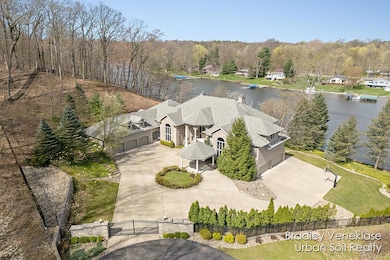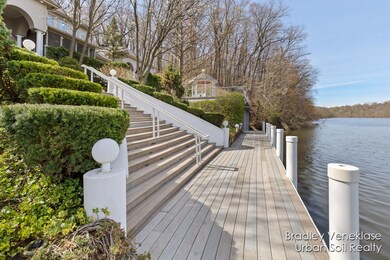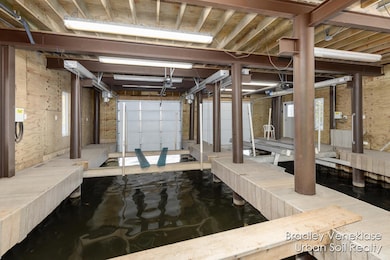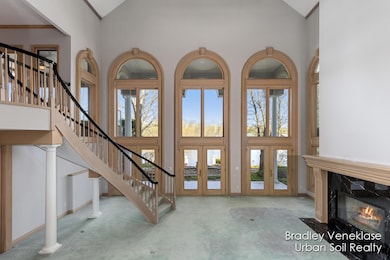7635 Sandy Hollow Dr SE Alto, MI 49302
Cascade Township NeighborhoodEstimated payment $14,809/month
Highlights
- Boathouse
- Private Waterfront
- Docks
- Pine Ridge Elementary School Rated A
- Deeded Waterfront Access Rights
- Spa
About This Home
Welcome to a rare opportunity on the Thornapple River - An extraordinary luxury estate offering 283 feet of pristine river frontage and unparalleled lifestyle features. Nestled at the end of a private cul-de-sac behind gated entry, this sprawling property combines privacy, elegance, and recreation in one stunning package. At the heart of the estate lies a remarkable 1,800 sq. ft. boathouse with two boat lifts. Designed for both entertaining and everyday luxury, enjoy the waterfall, fountain, a sunroom with 12 ft whirlpool, four fire places, wet bar, theater, gym, library, billiard room and private elevator. This generously sized home offers a rare chance to realize your vision - Set in a coveted location and priced well below new construction.
Home Details
Home Type
- Single Family
Est. Annual Taxes
- $26,542
Year Built
- Built in 1995
Lot Details
- 1 Acre Lot
- Private Waterfront
- 283 Feet of Waterfront
- River Front
- Sprinkler System
- Property is zoned R1, R1
Parking
- 7 Car Attached Garage
- Garage Door Opener
Home Design
- Brick Exterior Construction
- Wood Siding
- Stone
Interior Spaces
- 9,861 Sq Ft Home
- 2-Story Property
- Wet Bar
- Central Vacuum
- Bar Fridge
- Vaulted Ceiling
- Gas Log Fireplace
- Family Room with Fireplace
- 4 Fireplaces
- Living Room with Fireplace
- Den with Fireplace
- Screened Porch
- Water Views
- Home Security System
Kitchen
- Oven
- Microwave
- Dishwasher
- Trash Compactor
- Disposal
Bedrooms and Bathrooms
- 6 Bedrooms | 1 Main Level Bedroom
- Fireplace in Primary Bedroom
- En-Suite Bathroom
- Maid or Guest Quarters
- Whirlpool Bathtub
Laundry
- Laundry Room
- Laundry on lower level
- Dryer
- Washer
Basement
- Walk-Out Basement
- Sump Pump
Outdoor Features
- Spa
- Deeded Waterfront Access Rights
- Boathouse
- Docks
- Balcony
- Deck
- Waterfall on Lot
- Water Fountains
- Gazebo
Utilities
- Humidifier
- Forced Air Heating and Cooling System
- Heating System Uses Natural Gas
- Power Generator
- Iron Water Filter
- Water Filtration System
- Well
- Water Softener is Owned
- Septic Tank
- Septic System
Community Details
- No Home Owners Association
- Elevator
- Gated Community
Map
Home Values in the Area
Average Home Value in this Area
Tax History
| Year | Tax Paid | Tax Assessment Tax Assessment Total Assessment is a certain percentage of the fair market value that is determined by local assessors to be the total taxable value of land and additions on the property. | Land | Improvement |
|---|---|---|---|---|
| 2025 | $17,375 | $1,785,000 | $0 | $0 |
| 2024 | $17,375 | $1,626,200 | $0 | $0 |
| 2023 | $23,667 | $1,259,700 | $0 | $0 |
| 2022 | $23,845 | $1,084,500 | $0 | $0 |
| 2021 | $23,256 | $1,032,100 | $0 | $0 |
| 2020 | $15,512 | $1,050,400 | $0 | $0 |
| 2019 | $22,411 | $916,700 | $0 | $0 |
| 2018 | $22,411 | $843,500 | $0 | $0 |
| 2017 | $22,327 | $694,100 | $0 | $0 |
| 2016 | $21,549 | $663,900 | $0 | $0 |
| 2015 | -- | $663,900 | $0 | $0 |
| 2013 | -- | $763,400 | $0 | $0 |
Property History
| Date | Event | Price | List to Sale | Price per Sq Ft | Prior Sale |
|---|---|---|---|---|---|
| 11/17/2025 11/17/25 | For Sale | $3,490,000 | +46.0% | $354 / Sq Ft | |
| 08/09/2025 08/09/25 | Price Changed | $2,390,000 | -11.2% | $242 / Sq Ft | |
| 05/29/2025 05/29/25 | For Sale | $2,690,000 | +19.6% | $273 / Sq Ft | |
| 02/28/2025 02/28/25 | Sold | $2,250,000 | -24.7% | $228 / Sq Ft | View Prior Sale |
| 12/15/2024 12/15/24 | Pending | -- | -- | -- | |
| 07/25/2024 07/25/24 | Price Changed | $2,990,000 | -14.6% | $303 / Sq Ft | |
| 07/13/2023 07/13/23 | For Sale | $3,500,000 | -- | $355 / Sq Ft |
Purchase History
| Date | Type | Sale Price | Title Company |
|---|---|---|---|
| Deed | $2,250,000 | None Listed On Document | |
| Contract Of Sale | -- | None Listed On Document | |
| Interfamily Deed Transfer | -- | None Available | |
| Interfamily Deed Transfer | -- | -- |
Mortgage History
| Date | Status | Loan Amount | Loan Type |
|---|---|---|---|
| Previous Owner | $2,170,000 | Credit Line Revolving |
Source: MichRIC
MLS Number: 25024852
APN: 41-19-27-451-009
- 4908 Prairie River Dr SE
- 7943 Kirkwood Trail SE Unit 15
- 4711 Harbor View Dr
- 8214 48th St SE
- 7540 Alaska Ridge SE
- 4575 Ada Grove Lot 3 Ct SE
- 4575 Ada Grove Ct SE
- 7205 60th St SE
- 5000 Hickory Pointe Woods SE
- 8027 Thornapple River Dr SE
- 6862 Maplecrest Dr SE
- 5810 Thornapple River Dr SE
- 3753 Buttrick Ave SE
- 8866 Cascade Rd SE
- 3669 Buttrick Ave SE
- 7787 Hunters Way Ct SE Unit 1
- 7160 River Valley Dr SE
- 6986 Cimarron Dr SE
- 6662 Buttrick Ave SE
- 6774 Woodbrook Dr SE
- 7325 Sheffield Dr SE
- 7020 Whitneyville Ave SE
- 5985 Cascade Ridge SE
- 6271 Architrave St SE Unit 6271 Architrave st.
- 5012 Verdure Pkwy
- 2697 Mohican Ave SE
- 5425 East Paris Ave SE
- 2242 Christine Ct SE
- 3877 Old Elm Dr SE
- 4243 Forest Creek Ct SE
- 3910 Old Elm Dr SE
- 4630 Common Way Dr SE
- 5657 Sugarberry Dr SE
- 6020 W Fieldstone Hills Dr SE
- 3300 East Paris Ave SE
- 7100 92nd St SE
- 910 Thornapple River Dr SE
- 3500-3540 60th St
- 7524 Fase St SE
- 2353 Oak Forest Ln SE
