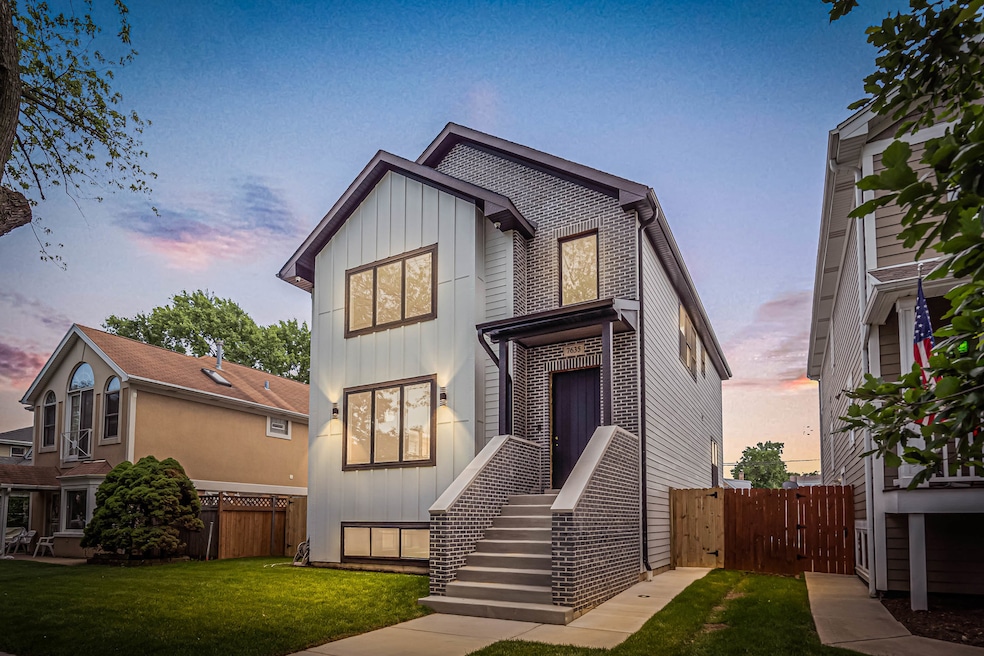
7635 W Balmoral Ave Chicago, IL 60656
Norwood Park NeighborhoodEstimated payment $6,062/month
Highlights
- New Construction
- Open Floorplan
- First Floor Utility Room
- Taft High School Rated A-
- Wood Flooring
- 5-minute walk to Oriole Park
About This Home
Welcome to the heart of one of Chicago's most vibrant and family-friendly neighborhoods - Oriole Park. This is where community, comfort and craftsmanship come together. Discover this exceptional 5-bedroom, 3.5-bath new construction home, ideally located near Oriole Park on an extra wide lot. This beautiful residence showcases an open-concept layout with bright, airy rooms and high-end finishes throughout. The gourmet kitchen is a chef's paradise, featuring sleek quartz countertops, top-tier stainless-steel appliances, a spacious island, and a cozy eating nook. The main level also includes a modern powder room along with large and welcoming living room and electric LED fireplace. Upstairs, the lavish master suite is a true retreat, complete with expansive walk-in closets and a private ensuite featuring a double-sink vanity and soaking tub. The second floor also includes three additional bedrooms, offering plenty of space for family and guests. The fully finished basement extends the living area with a wet bar, a large recreation room, a fifth bedroom, and another full bath-perfect for entertaining or hosting visitors. Step outside into the green fenced yard with a charming deck, creating a peaceful outdoor oasis for relaxation or activities. The added convenience is a brand new 3-car garage. With its prime location near the train station, shopping, dining, and Oriole Park for scenic walks, this home offers both luxury and convenience. Don't miss the chance to make this stunning new construction your own in one of Chicago's most desirable neighborhoods!
Home Details
Home Type
- Single Family
Est. Annual Taxes
- $4,153
Year Built
- Built in 2025 | New Construction
Lot Details
- 4,961 Sq Ft Lot
- Lot Dimensions are 40 x 124
Parking
- 3 Car Garage
- Parking Included in Price
Home Design
- 2-Story Property
- Brick Exterior Construction
- Asphalt Roof
Interior Spaces
- 4,050 Sq Ft Home
- Open Floorplan
- Skylights
- Electric Fireplace
- Family Room
- Living Room with Fireplace
- Combination Kitchen and Dining Room
- First Floor Utility Room
- Wood Flooring
Kitchen
- Microwave
- Dishwasher
Bedrooms and Bathrooms
- 4 Bedrooms
- 5 Potential Bedrooms
- Walk-In Closet
Laundry
- Laundry Room
- Dryer
- Washer
Basement
- Basement Fills Entire Space Under The House
- Finished Basement Bathroom
Schools
- Oriole Park Elementary School
- William Howard Taft High School
Utilities
- Forced Air Heating and Cooling System
- Heating System Uses Natural Gas
- 200+ Amp Service
- Lake Michigan Water
Map
Home Values in the Area
Average Home Value in this Area
Property History
| Date | Event | Price | Change | Sq Ft Price |
|---|---|---|---|---|
| 07/18/2025 07/18/25 | Pending | -- | -- | -- |
| 07/08/2025 07/08/25 | For Sale | $1,049,000 | -- | $259 / Sq Ft |
Similar Homes in Chicago, IL
Source: Midwest Real Estate Data (MRED)
MLS Number: 12413155
- 7636 W Summerdale Ave
- 7805 W Farragut Ave
- 7535 W Carmen Ave
- 7558 W Bryn Mawr Ave
- 7466 W Gregory St
- 7940 W Summerdale Ave
- 5444 N Octavia Ave
- 7636 W Strong St
- 7519 W Argyle St
- 5161 N Moreland Ave
- 7632 W Norridge St
- 7644 W Norridge St
- 7841 W Argyle St
- 5041 N Octavia Ave
- 8021 W Rascher Ave
- 5651 N Osceola Ave
- 7754 W Higgins Rd Unit J
- 7225 W Higgins Ave Unit 101
- 8040 W Balmoral Ave
- 7766 W Higgins Rd Unit E






