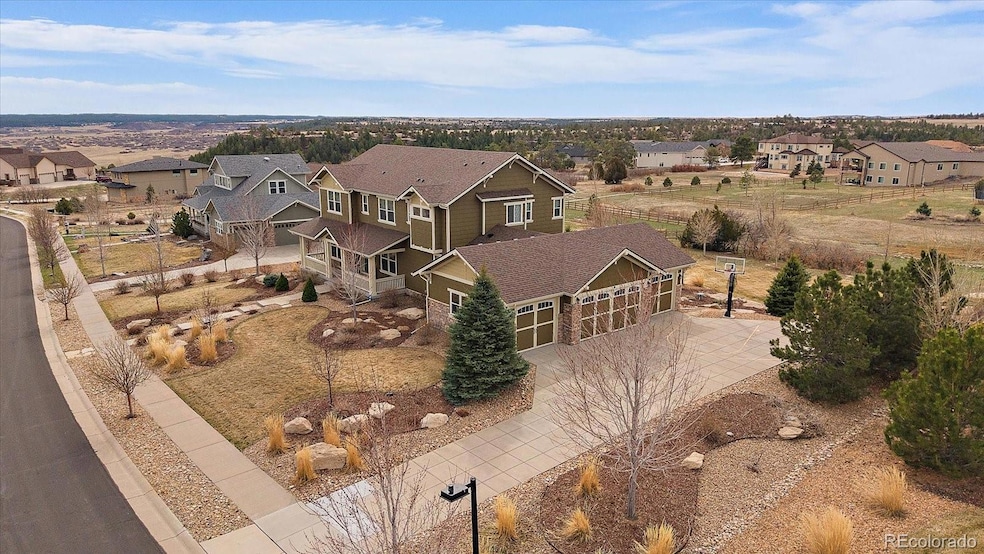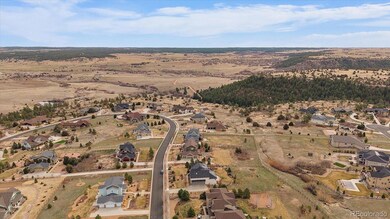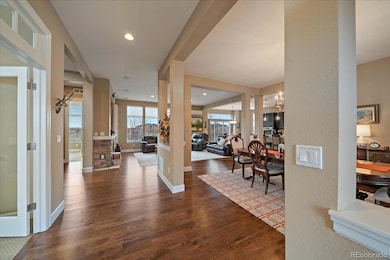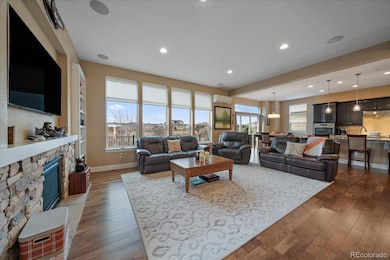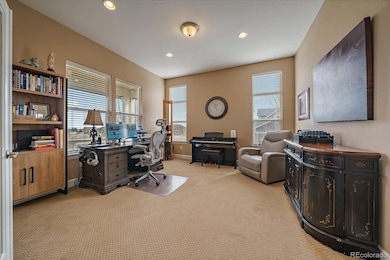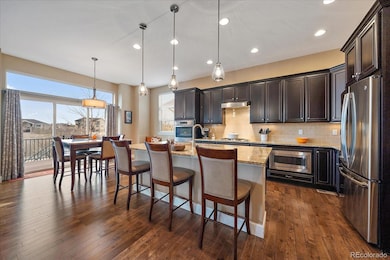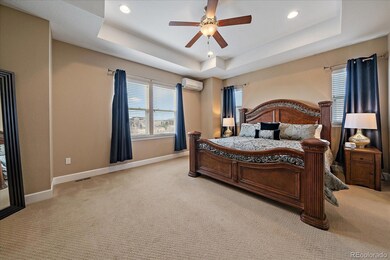Price Reduced! Nestled in the highly desirable Castlewood Ranch community, this remarkable home radiates pride of ownership and meticulous care. Boasting over 3,500 finished square feet, this expansive 5-bedroom, 4-bathroom residence offers both space and comfort. An additional 1,700 square feet in the unfinished garden-level basement, flooded with natural light, provides endless possibilities. Step inside to find a thoughtfully designed layout, featuring a formal dining room and a dedicated main-level office. The heart of the home is the chef’s dream kitchen, complete with a large island, slab granite countertops, recessed oak cabinets, a gas cooktop, double oven, stylish backsplash, stainless steel appliances, and a spacious walk-in pantry. Engineered hardwood flooring throughout the main level. Upstairs, a generous loft and laundry room add to the home's convenience. The luxurious primary suite boasts a five-piece master bath with slab granite finishes, brushed nickel accents, upgraded lighting, and a large walk-in closet. Situated on a breathtaking one-acre lot, this home backs to a serene greenbelt with a seasonal stream and offers stunning views. From the expansive Trex deck with an awning, enjoy sightings of local wildlife, including deer and foxes, all against a backdrop of majestic mountain views, oak scrub brush, and juniper trees. The professionally landscaped yard—an investment of over $75,000—features front and back sprinklers, tree irrigation, and lush greenery all summer long. Designed for efficiency and comfort, this home includes a passive airflow system, a radon mitigation system, a sump pump, and hot water on demand. Three mini-split heat pumps ensure year-round climate control. The oversized 4-car attached garage provides ample space for vehicles and storage, while the expansive driveway includes a basketball hoop and additional parking. Close proximity to Castlewood Canyon State Park, walking trails, shopping, dining, and top-rated schools

