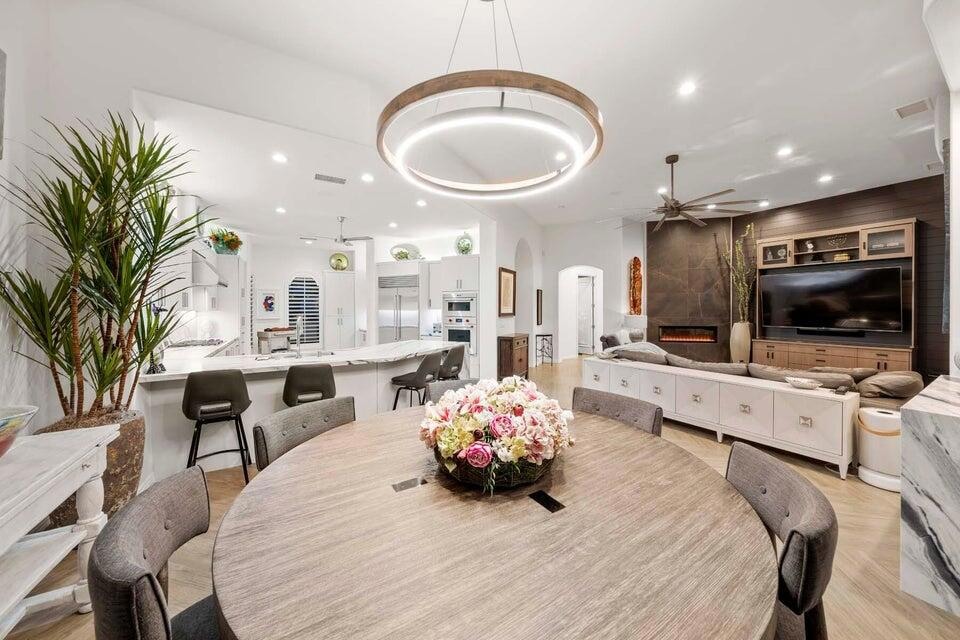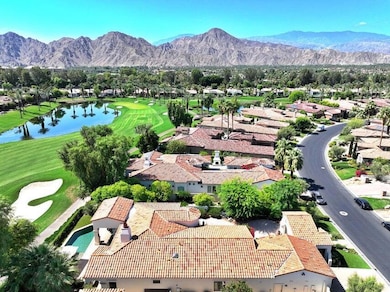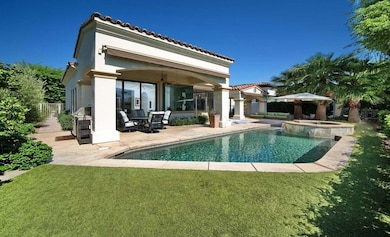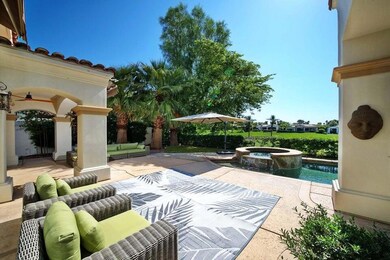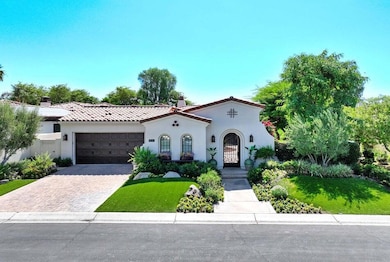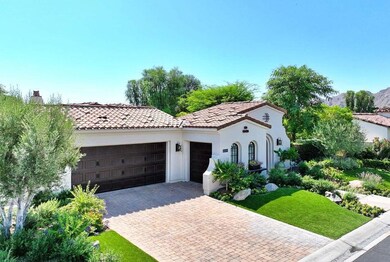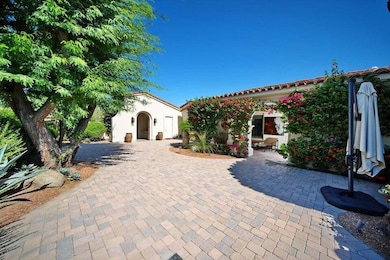76357 Via Chianti Indian Wells, CA 92210
Toscana NeighborhoodEstimated payment $14,719/month
Highlights
- On Golf Course
- Pebble Pool Finish
- Lake View
- Palm Desert High School Rated A
- Gated Community
- Updated Kitchen
About This Home
Perched on the 6th fairway of Toscana's Jack Nicklaus South Course, this home has been extensively remodeled with modern luxury and smart-home technology. Enter through a newly reimagined front courtyard with new landscaping, lighting, wrought iron entry, and Control4 security. The great room features a dramatic floor-to-ceiling quartz stone fireplace, 85'' Sony TV with surround sound, Sonos audio, and electronic blackout shades. A fully redesigned kitchen boasts Wolf/SubZero appliances, waterfall-edge stone counters, farmhouse sink, and custom cabinetry. The golf cart garage was smartly converted into a flexible office/guest room with custom cabinetry, Murphy bed, heat pump, and internet optimization--while still accommodating a golf cart. All bedrooms are ensuite, including a luxurious primary suite with custom closet, spa-like bath with dual Toto electronic toilets, and designer finishes. Outside, enjoy golf course and mountain views from a lush backyard with new landscaping, built-in BBQ, electronic awnings, fans, and Restoration Hardware furniture. Smart home, whole-house water filtration, all-new systems--this move-in ready home is the epitome of elevated desert living.
Listing Agent
Ford, Latham Castrale and Jenkins Team
Toscana Homes, Inc. License #01966714 Listed on: 10/14/2025
Home Details
Home Type
- Single Family
Est. Annual Taxes
- $17,426
Year Built
- Built in 2005
Lot Details
- 0.27 Acre Lot
- On Golf Course
- Cul-De-Sac
- Home has East and West Exposure
- Stucco Fence
- Private Yard
- Back Yard
HOA Fees
- $750 Monthly HOA Fees
Property Views
- Lake
- Golf Course
- Mountain
Home Design
- Mediterranean Architecture
- Slab Foundation
- Tile Roof
- Wood Siding
- Stucco Exterior
Interior Spaces
- 2,850 Sq Ft Home
- 1-Story Property
- Furnished
- Bar
- Awning
- Blinds
- Sliding Doors
- Great Room with Fireplace
- Breakfast Room
- Dining Area
- Tile Flooring
Kitchen
- Updated Kitchen
- Breakfast Bar
- Range Hood
- Microwave
- Dishwasher
- Wolf Appliances
- Quartz Countertops
- Farmhouse Sink
Bedrooms and Bathrooms
- 3 Bedrooms
- Walk-In Closet
- Remodeled Bathroom
- Double Vanity
Laundry
- Laundry Room
- Washer
Parking
- 2 Car Attached Garage
- Garage Door Opener
- Driveway
Pool
- Pebble Pool Finish
- In Ground Pool
- Heated Spa
- In Ground Spa
- Gunite Pool
- Outdoor Pool
Outdoor Features
- Covered Patio or Porch
- Built-In Barbecue
Location
- Ground Level
Utilities
- Forced Air Heating and Cooling System
- Heating System Uses Natural Gas
- Underground Utilities
- Water Filtration System
- Property is located within a water district
- Gas Water Heater
- Sewer in Street
- Cable TV Available
Listing and Financial Details
- Assessor Parcel Number 634320019
Community Details
Overview
- Association fees include cable TV, security
- Built by Sunrise Company
- Toscana Country Club Subdivision, Amalfi 601 Floorplan
- Planned Unit Development
Amenities
- Community Mailbox
Recreation
- Golf Course Community
Security
- Resident Manager or Management On Site
- Controlled Access
- Gated Community
Map
Home Values in the Area
Average Home Value in this Area
Tax History
| Year | Tax Paid | Tax Assessment Tax Assessment Total Assessment is a certain percentage of the fair market value that is determined by local assessors to be the total taxable value of land and additions on the property. | Land | Improvement |
|---|---|---|---|---|
| 2025 | $17,426 | $1,380,098 | $897,118 | $482,980 |
| 2023 | $17,426 | $1,326,509 | $862,283 | $464,226 |
| 2022 | $13,220 | $1,024,897 | $367,911 | $656,986 |
| 2021 | $13,020 | $1,004,802 | $360,698 | $644,104 |
| 2020 | $12,777 | $994,500 | $357,000 | $637,500 |
| 2019 | $13,512 | $1,055,838 | $369,541 | $686,297 |
| 2018 | $13,257 | $1,035,137 | $362,297 | $672,840 |
| 2017 | $12,986 | $1,014,842 | $355,194 | $659,648 |
| 2016 | $12,672 | $994,944 | $348,230 | $646,714 |
| 2015 | $16,123 | $1,256,169 | $439,556 | $816,613 |
| 2014 | $15,856 | $1,231,565 | $430,947 | $800,618 |
Property History
| Date | Event | Price | List to Sale | Price per Sq Ft | Prior Sale |
|---|---|---|---|---|---|
| 10/14/2025 10/14/25 | For Sale | $2,375,000 | +72.7% | $833 / Sq Ft | |
| 02/18/2021 02/18/21 | Sold | $1,375,000 | -3.5% | $482 / Sq Ft | View Prior Sale |
| 02/16/2021 02/16/21 | Pending | -- | -- | -- | |
| 11/21/2020 11/21/20 | For Sale | $1,425,000 | 0.0% | $500 / Sq Ft | |
| 10/19/2020 10/19/20 | Pending | -- | -- | -- | |
| 09/23/2020 09/23/20 | For Sale | $1,425,000 | +46.2% | $500 / Sq Ft | |
| 04/22/2019 04/22/19 | Sold | $975,000 | -18.1% | $342 / Sq Ft | View Prior Sale |
| 04/07/2019 04/07/19 | Pending | -- | -- | -- | |
| 04/01/2019 04/01/19 | Price Changed | $1,190,000 | -2.9% | $418 / Sq Ft | |
| 02/28/2019 02/28/19 | For Sale | $1,225,000 | +25.0% | $430 / Sq Ft | |
| 01/15/2015 01/15/15 | Sold | $980,000 | -3.4% | $344 / Sq Ft | View Prior Sale |
| 12/15/2014 12/15/14 | Pending | -- | -- | -- | |
| 11/01/2014 11/01/14 | For Sale | $1,015,000 | -- | $356 / Sq Ft |
Purchase History
| Date | Type | Sale Price | Title Company |
|---|---|---|---|
| Interfamily Deed Transfer | -- | Fidelity Natl Ttl Orange Cnt | |
| Grant Deed | $1,275,000 | First American Title Company | |
| Grant Deed | $975,000 | Orange Coast Title Company | |
| Interfamily Deed Transfer | -- | Chicago Title Company | |
| Grant Deed | $980,000 | Chicago Title Company | |
| Interfamily Deed Transfer | -- | None Available | |
| Interfamily Deed Transfer | -- | None Available | |
| Interfamily Deed Transfer | -- | None Available | |
| Interfamily Deed Transfer | -- | None Available | |
| Grant Deed | $352,000 | Chicago Title Co |
Mortgage History
| Date | Status | Loan Amount | Loan Type |
|---|---|---|---|
| Open | $400,000 | New Conventional |
Source: California Desert Association of REALTORS®
MLS Number: 219136927
APN: 634-320-019
- 43677 Via Orvieto
- 76476 Via Chianti
- 76489 Via Chianti
- 76168 Via Chianti
- 76370 Via Uzzano
- 76056 Via Chianti
- 76701 California Dr
- 76194 Via Uzzano
- 76718 Kentucky Ave
- 43188 Via Lucca
- 76181 Via Volterra
- 76591 Rudy Ct
- 43139 Via Lucca
- 76132 Via Volterra
- 42645 Via Orvieto
- 43360 Via Siena
- 76788 Kybar Rd
- 76804 Kybar Rd
- 76880 Florida Ave
- 43312 Via Siena
- 43548 Virginia Ave
- 76550 New York Ave
- 76574 Sheba Way
- 76706 New York Ave
- 76795 New York Ave
- 42654 Sand Dune Dr
- 76983 California Dr
- 75617 Camino de Paco
- 75679 Via Pisa
- 42275 Omar Place
- 75593 Desert Horizons Dr
- 44839 Oro Grande Cir
- 76915 Scimitar Way
- 44842 Guadalupe Dr
- 42320 Sari Ct
- 75577 Desert Horizons Dr
- 280 Gold Canyon Dr
- 76913 Morocco Rd
- 75417 Spyglass Dr
- 77310 Indiana Ave
