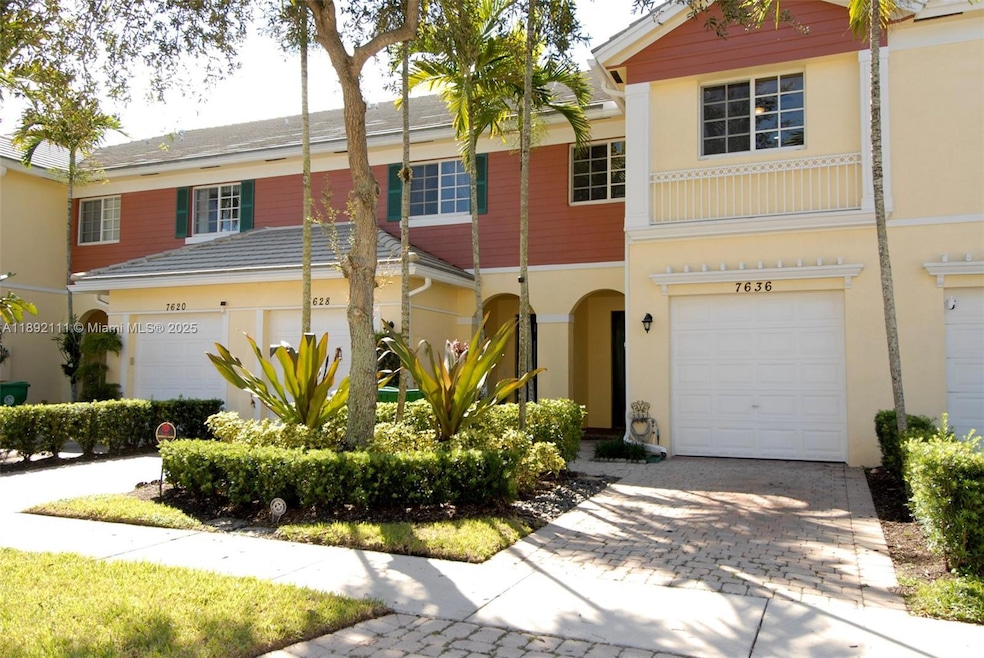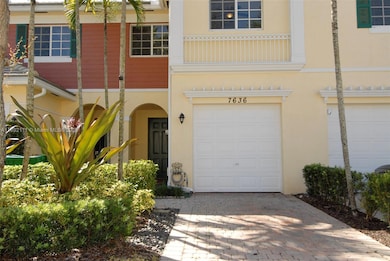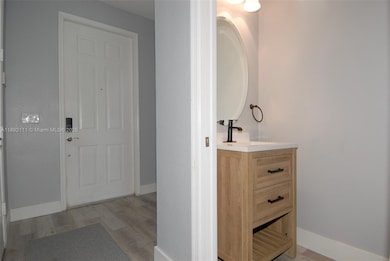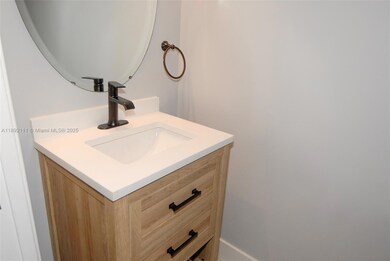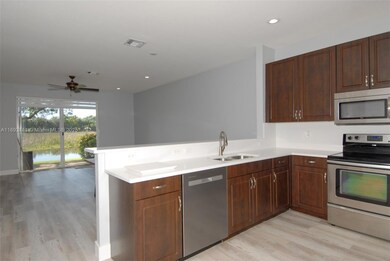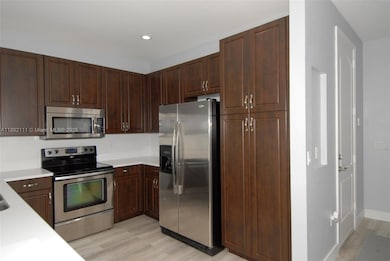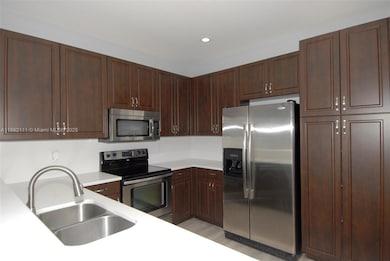Estimated payment $3,392/month
Highlights
- Lake Front
- Plantation Shutters
- High Impact Windows
- Community Cabanas
- Porch
- Community Playground
About This Home
SUBSTANTIALLY REMODELED AND READY TO MOVE IN! A hidden gem in the highly desirable SADDLE BRIDGE neighborhood. Beautiful lakeview with a walking path around the lake. HURRICANE IMPACT WINDOWS/DOORS! This home boasts new LVP flooring, freshly painted throughout including all doors, new baseboards (2023). New recessed lighting throughout. Fans in all bedrooms and living room. New bright white quartz countertops and backsplash. Large kitchen with deep cabinets provide plenty of storage. Completely upgraded 1/2 bath downstairs. Washer/Dryer (2024) on 2nd floor for convenience. Split floor plan upstairs with a spacious master bedroom with a walk-in closet. Master Bathroom has dual sinks and a separate toilet room. Equipped with an alarm system, and a Ring camera door bell. Electrical panel has been pre-wired for an electric vehicle.
Open House Schedule
-
Saturday, December 06, 202511:00 am to 2:00 pm12/6/2025 11:00:00 AM +00:0012/6/2025 2:00:00 PM +00:00Come out and see this remodeled 3/2.5 townhouse in Saddle Bridge.Add to Calendar
Townhouse Details
Home Type
- Townhome
Est. Annual Taxes
- $4,553
Year Built
- Built in 2009
HOA Fees
- $220 Monthly HOA Fees
Parking
- 1 Car Garage
Home Design
- Split Level Home
- Entry on the 1st floor
- Concrete Block And Stucco Construction
Interior Spaces
- 1,696 Sq Ft Home
- 1-Story Property
- Ceiling Fan
- Plantation Shutters
- Combination Dining and Living Room
- Lake Views
- Security Fence, Lighting or Alarms
Kitchen
- Electric Range
- Microwave
- Ice Maker
- Dishwasher
- Disposal
Flooring
- Tile
- Vinyl
Bedrooms and Bathrooms
- 3 Bedrooms
- Primary Bedroom Upstairs
- Dual Sinks
- Shower Only
Laundry
- Dryer
- Washer
Schools
- Silver Ridge Elementary School
- Driftwood Middle School
- Hollywood Hl High School
Utilities
- Central Heating and Cooling System
- Electric Water Heater
Additional Features
- Porch
- Lake Front
- West of U.S. Route 1
Listing and Financial Details
- Assessor Parcel Number 504128370770
Community Details
Overview
- Saddle Bridge Condos
- Saddle Bridge Subdivision
Recreation
- Community Playground
- Community Cabanas
- Community Pool
- Bike Trail
Pet Policy
- Pets Allowed
- Pet Size Limit
Security
- High Impact Windows
- High Impact Door
Map
Home Values in the Area
Average Home Value in this Area
Tax History
| Year | Tax Paid | Tax Assessment Tax Assessment Total Assessment is a certain percentage of the fair market value that is determined by local assessors to be the total taxable value of land and additions on the property. | Land | Improvement |
|---|---|---|---|---|
| 2025 | $4,553 | $254,080 | -- | -- |
| 2024 | $4,432 | $246,920 | -- | -- |
| 2023 | $4,432 | $239,730 | $0 | $0 |
| 2022 | $4,063 | $232,750 | $0 | $0 |
| 2021 | $3,988 | $225,980 | $0 | $0 |
| 2020 | $3,999 | $222,860 | $0 | $0 |
| 2019 | $3,859 | $217,850 | $0 | $0 |
| 2018 | $3,723 | $213,790 | $0 | $0 |
| 2017 | $3,623 | $209,400 | $0 | $0 |
| 2016 | $3,576 | $205,100 | $0 | $0 |
| 2015 | $3,644 | $203,680 | $0 | $0 |
| 2014 | $3,660 | $202,070 | $0 | $0 |
| 2013 | -- | $207,440 | $48,960 | $158,480 |
Property History
| Date | Event | Price | List to Sale | Price per Sq Ft |
|---|---|---|---|---|
| 11/12/2025 11/12/25 | Price Changed | $529,000 | -2.0% | $312 / Sq Ft |
| 11/10/2025 11/10/25 | Price Changed | $539,935 | +2.1% | $318 / Sq Ft |
| 11/10/2025 11/10/25 | Price Changed | $529,000 | -2.0% | $312 / Sq Ft |
| 10/07/2025 10/07/25 | For Sale | $539,935 | -- | $318 / Sq Ft |
Purchase History
| Date | Type | Sale Price | Title Company |
|---|---|---|---|
| Warranty Deed | $242,300 | Rtc Title Inc |
Mortgage History
| Date | Status | Loan Amount | Loan Type |
|---|---|---|---|
| Open | $174,205 | New Conventional |
Source: MIAMI REALTORS® MLS
MLS Number: A11892111
APN: 50-41-28-37-0770
- 7702 Paddock Place
- 7717 Paddock Place
- 4650 SW 75th Way
- 4792 Sundance Way
- 7440 Willow Grove Place
- 7551 SW 42nd Place
- 7295 SW 46th St
- 7291 SW 46th St
- 7287 SW 46th St
- 4680 SW 72nd Terrace
- 7275 SW 46th St
- 7272 SW 46th St
- 7259 SW 46th St
- 7460 SW 42nd Ct
- 4201 SW 78th Dr
- Robie Plan at Vineyards
- Merrit Plan at Vineyards
- Stranahan Plan at Vineyards
- Gilliam Plan at Vineyards
- Bonnet Plan at Vineyards
- 4622 SW 75th Way Unit 102
- 4798 Sundance Way
- 7893 N Southwood Cir
- 5176 S University Dr Unit 5176
- 4430 SW 72nd Way
- 4241 SW 72nd Terrace
- 7175 Orange Dr Unit 314H
- 7175 Orange Dr Unit 306H
- 5224 SW 77th Way
- 5095 Madison Lakes Cir E
- 4425 SW 70th Terrace
- 7215 SW 42nd Ct
- 4330 SW 82nd Way
- 8274 SW 42nd Ct
- 8422 SW 44th Place
- 7061 SW 41st Place
- 4020 SW 72nd Way
- 8638 SW 50th St Unit 1
- 8619 SW 51st St
- 4169 SW 67th Ave Unit 209A
