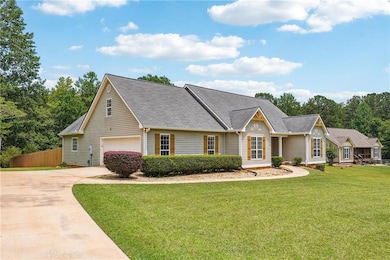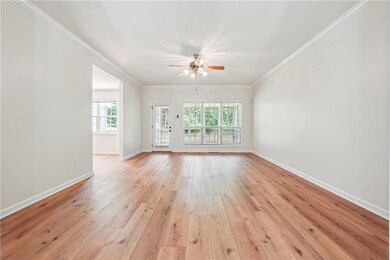Welcome to a rare ranch offering space, versatility, and charm like no other. Set on a picturesque 11.5-acre tract of open pastureland, this beautifully updated estate features a fully renovated main house, a massive 24x48 barn/garage with a kitchenette, and a separate livable trailer with its own driveway—ideal for income-producing potential or multi-generational living.
The main house has just undergone a stunning transformation, showcasing brand new flooring, fresh paint throughout, updated bathrooms, and a fully modernized kitchen. A spacious master suite anchors the home, complete with oversized closets and a luxurious ensuite bath. Two additional bedrooms and a full bath round out the main level, while upstairs you’ll find a generous bonus room and plenty of unfinished space for future expansion or storage.
Step outside to enjoy the newly built, partially enclosed deck overlooking a private, fenced backyard—perfect for kids, pets, or just enjoying peaceful afternoons in your own secluded oasis. The land surrounding the home is truly breathtaking, offering a rare blend of usability and privacy.
Just beyond the backyard sits the large barn/garage, ideal for storage, hobbies, a workshop, or even conversion into more living space. The additional livable trailer, privately tucked away with its own entrance, provides the perfect opportunity for rental income, a guest house, or a home office setup away from the main residence.
Whether you’re seeking a homestead, a mini-farm, an investment opportunity, or simply room to breathe—this property has it all. Homes like this don’t come around often.







