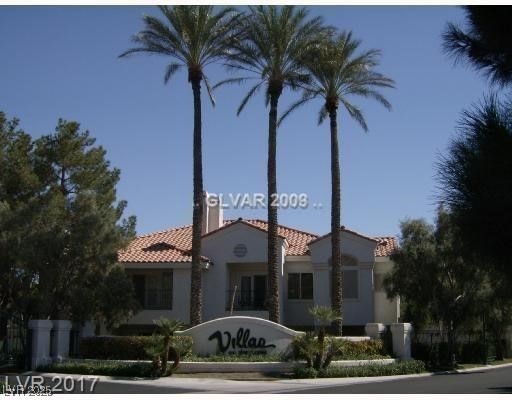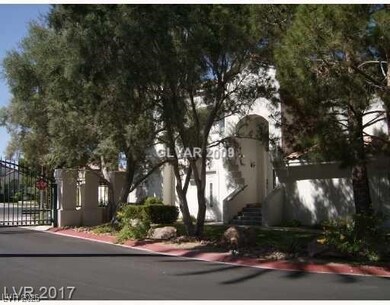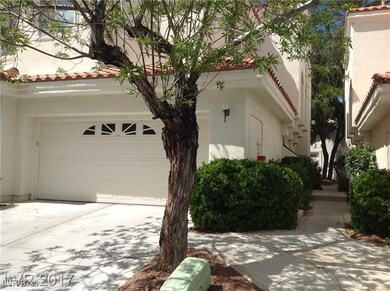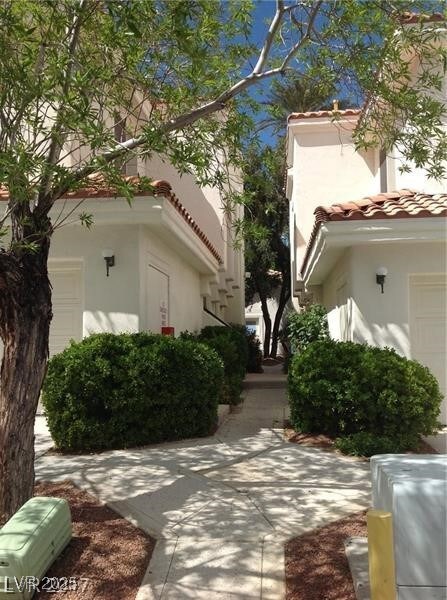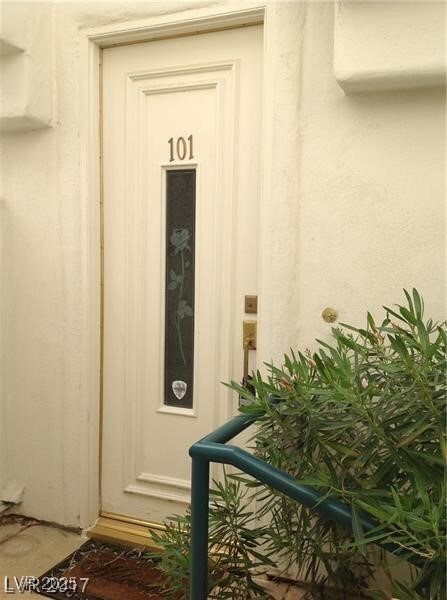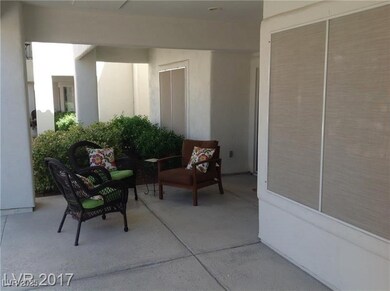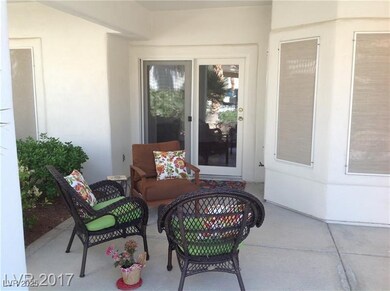7636 Rolling View Dr Unit 101 Las Vegas, NV 89149
Painted Desert NeighborhoodHighlights
- Golf Course Community
- Clubhouse
- Tennis Courts
- Gated Community
- Community Pool
- Covered patio or porch
About This Home
WOW! Great First-Floor-Townhome in Double-Gated Golf Course Community of Painted Desert Villas on the Green w/Community Pool, Spa, Golf, Tennis, Pickleball, Racquetball, Restaurant, Bar/Grill, Clubhouse, ProShop & 24HR Access Control. Fantastic Pool/Spa/Waterfall Views from your Living Room/Dining Room/Kitchen and Master Bedroom.
Listing Agent
Painted Desert Realty Brokerage Phone: 702-656-2525 License #S.0058979 Listed on: 06/15/2025
Condo Details
Home Type
- Condominium
Est. Annual Taxes
- $524
Year Built
- Built in 1990
Lot Details
- West Facing Home
- Desert Landscape
Parking
- 2 Car Attached Garage
- Parking Storage or Cabinetry
- Workshop in Garage
- Inside Entrance
- Guest Parking
Home Design
- Tile Roof
- Stucco
Interior Spaces
- 1,275 Sq Ft Home
- 1-Story Property
- Ceiling Fan
- Gas Fireplace
- Blinds
- Drapes & Rods
- Living Room with Fireplace
Kitchen
- Gas Range
- Microwave
- Dishwasher
- Pots and Pans Drawers
- Disposal
Flooring
- Carpet
- Ceramic Tile
Bedrooms and Bathrooms
- 2 Bedrooms
- 2 Full Bathrooms
Laundry
- Laundry Room
- Laundry on main level
- Washer and Dryer
Outdoor Features
- Covered patio or porch
Schools
- Allen Elementary School
- Leavitt Justice Myron E Middle School
- Centennial High School
Utilities
- Central Heating and Cooling System
- Heating System Uses Gas
- Water Softener is Owned
- Cable TV Available
Listing and Financial Details
- Security Deposit $2,500
- Property Available on 7/1/25
- Tenant pays for cable TV, electricity, gas, security, sewer, trash collection, water
- 12 Month Lease Term
Community Details
Overview
- Property has a Home Owners Association
- Painted Desert Association, Phone Number (702) 645-3774
- Villas On The Green Subdivision
- The community has rules related to covenants, conditions, and restrictions
Amenities
- Clubhouse
Recreation
- Golf Course Community
- Tennis Courts
- Racquetball
- Community Pool
- Community Spa
Pet Policy
- No Pets Allowed
- Pet Restriction
Security
- Security Guard
- Controlled Access
- Gated Community
Map
Source: Las Vegas REALTORS®
MLS Number: 2692151
APN: 125-33-513-021
- 5412 Harmony Green Dr Unit 101
- 5429 Painted Sunrise Dr
- 5492 Royal Vista Ln
- 5381 Waving Sage Dr
- 5489 Royal Vista Ln
- 5329 La Patera Ln
- 7636 Sudan Ct
- 5452 Desert Spring Rd
- 5449 Desert Spring Rd
- 7460 Desert Flame Ct
- 5452 Big Sky Ln
- 5508 Big Sky Ln
- 5416 Alabaster Ct
- 7625 Raven Hills Dr
- 7633 Raven Hills Dr
- 5509 Big Sky Ln
- 5205 Coral Glow Ct
- 7290 Sheared Cliff Ln Unit 102
- 5448 Red Sun Dr
- 5193 N Miller Ln
