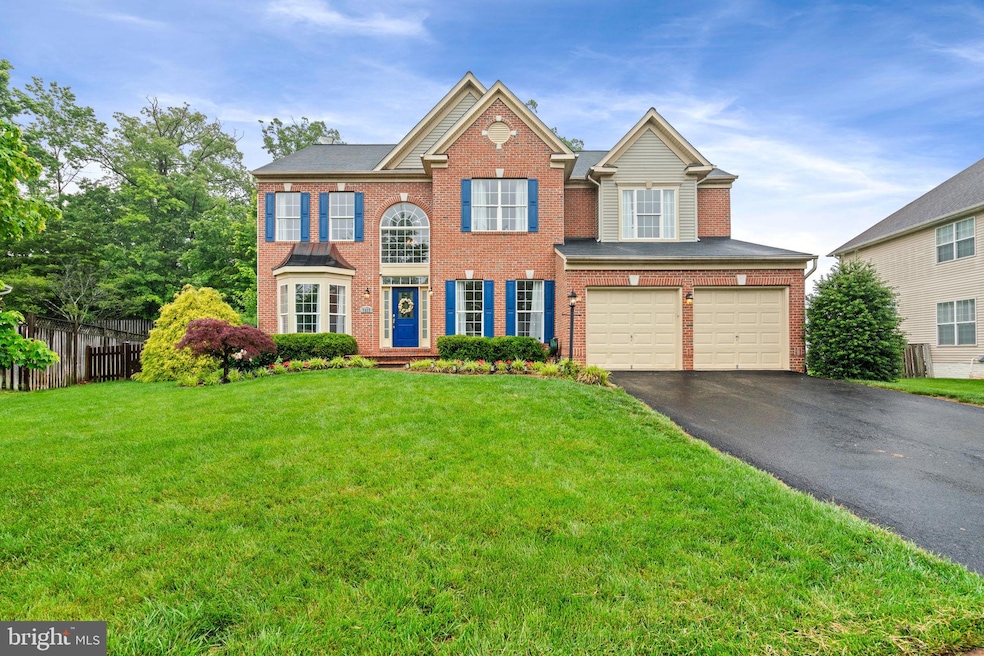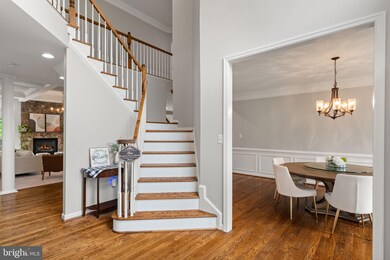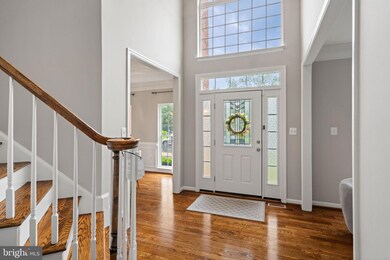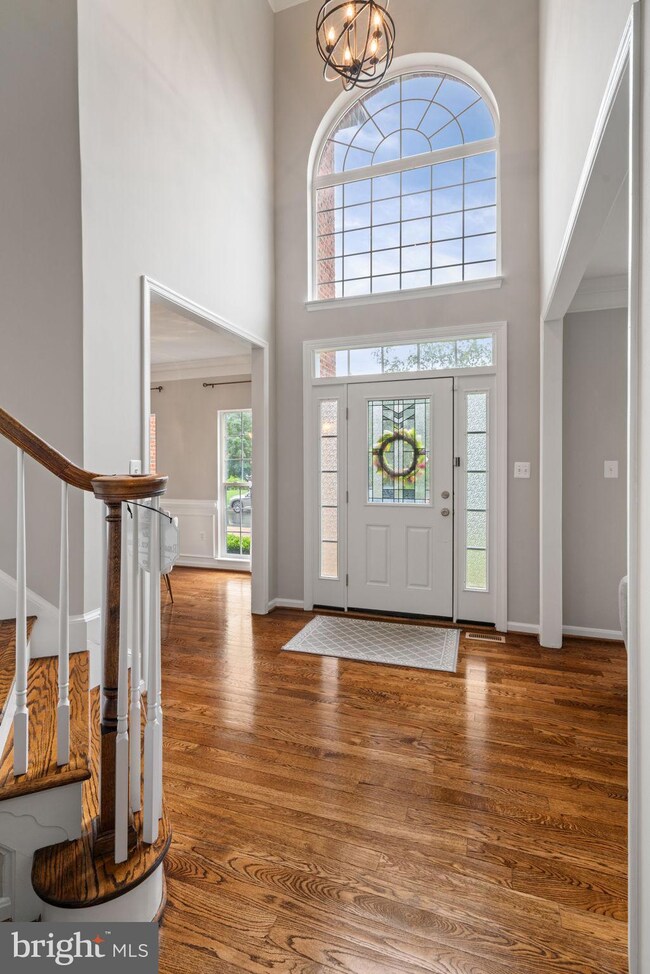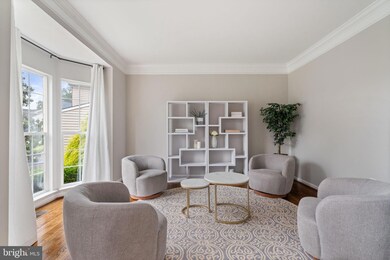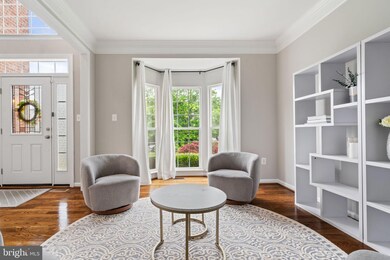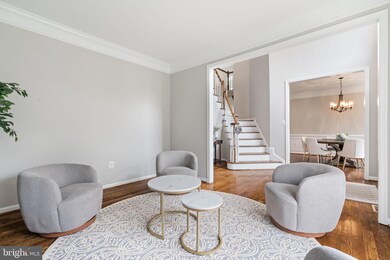
7637 Northington Ct Gainesville, VA 20155
Estimated payment $6,212/month
Highlights
- Open Floorplan
- Colonial Architecture
- Wood Flooring
- Buckland Mills Elementary School Rated A
- Two Story Ceilings
- Main Floor Bedroom
About This Home
This beautiful Colonial home in the highly sought-after Breyerton community offers over 5,000 square feet of finished living space on a premium lot that backs to a wooded area. Built by Richmond American in 2003, this Vanderbilt model features a classic brick front, an oversized two-car garage, and a professionally landscaped yard. The home has been completely updated with high-end finishes throughout. Step into this freshly painted whole house that has an impressive two-story foyer with Palladian windows and an updated light fixture. Recently polished hardwood throughout core areas of the main floor. Elegant details like crown molding, chair rail, and shadow box accents give the formal spaces a refined touch. The fully renovated gourmet kitchen is a showstopper, with quartz countertops, a center island with a waterfall edge, shaker-style cabinets, a glass tile backsplash, stainless steel appliances (including a gas range with hood, wall oven, and microwave), and a large walk-in pantry. A spacious mudroom/laundry area and a large storage closet connects the kitchen and garage. The family room is warm and inviting, with a floor-to-ceiling stone fireplace, coffered ceiling, plush carpet, and recessed lighting. Versatile main level office/bedroom and full bathroom adds extra convenience. Upstairs, you'll find four spacious bedrooms, two updated full bathrooms, and a luxurious owner’s suite. The primary suite includes a sitting area, tray ceiling, two walk-in closets, and a stunning spa-like bathroom with a huge custom-tiled shower, dual-sink vanity, upgraded fixtures, and a private water closet. The fully finished walk-up basement offers a large rec room, a media room, a bonus room, and plenty of storage. There’s recessed lighting throughout and a second HVAC zone for comfort. Enjoy the outdoors with a stamped concrete patio, custom fire pit, and curved bench—perfect for entertaining. The fully fenced backyard backs to a peaceful wooded area and includes gates on both sides. This home combines space, style, and comfort in a prime location—you won’t want to miss it!
Open House Schedule
-
Saturday, May 31, 20252:00 to 4:00 pm5/31/2025 2:00:00 PM +00:005/31/2025 4:00:00 PM +00:00This home combines space, style, and comfort in a prime location—you won’t want to miss it!Add to Calendar
Home Details
Home Type
- Single Family
Est. Annual Taxes
- $8,308
Year Built
- Built in 2003 | Remodeled in 2021
Lot Details
- 0.27 Acre Lot
- Property is zoned R4
HOA Fees
- $63 Monthly HOA Fees
Parking
- 2 Car Attached Garage
- Front Facing Garage
Home Design
- Colonial Architecture
- Composition Roof
- Vinyl Siding
- Brick Front
- Concrete Perimeter Foundation
Interior Spaces
- Property has 3 Levels
- Open Floorplan
- Built-In Features
- Chair Railings
- Crown Molding
- Two Story Ceilings
- 2 Fireplaces
- Living Room
Kitchen
- Galley Kitchen
- Breakfast Area or Nook
- Butlers Pantry
- Gas Oven or Range
- Built-In Microwave
- Dishwasher
- Stainless Steel Appliances
- Kitchen Island
- Upgraded Countertops
- Disposal
Flooring
- Wood
- Carpet
- Ceramic Tile
Bedrooms and Bathrooms
- Bathtub with Shower
- Walk-in Shower
Laundry
- Laundry on main level
- Dryer
- Washer
Finished Basement
- Walk-Up Access
- Rear Basement Entry
- Basement with some natural light
Utilities
- Forced Air Zoned Heating and Cooling System
- Vented Exhaust Fan
- 110 Volts
- Natural Gas Water Heater
- Phone Available
- Cable TV Available
Community Details
- Association fees include management, reserve funds, snow removal, trash
- Blue Ridge Farms HOA
- Built by Richmond American
- Breyerton Subdivision, Vanderbilt Floorplan
Listing and Financial Details
- Coming Soon on 5/30/25
- Tax Lot 72
- Assessor Parcel Number 7297-42-6460
Map
Home Values in the Area
Average Home Value in this Area
Tax History
| Year | Tax Paid | Tax Assessment Tax Assessment Total Assessment is a certain percentage of the fair market value that is determined by local assessors to be the total taxable value of land and additions on the property. | Land | Improvement |
|---|---|---|---|---|
| 2024 | $8,187 | $823,200 | $225,900 | $597,300 |
| 2023 | $8,540 | $820,800 | $225,900 | $594,900 |
| 2022 | $8,843 | $788,200 | $216,300 | $571,900 |
| 2021 | $7,153 | $588,200 | $175,800 | $412,400 |
| 2020 | $8,226 | $530,700 | $155,300 | $375,400 |
| 2019 | $7,995 | $515,800 | $155,300 | $360,500 |
| 2018 | $6,320 | $523,400 | $155,300 | $368,100 |
| 2017 | $5,906 | $480,400 | $144,000 | $336,400 |
| 2016 | $5,844 | $479,900 | $144,000 | $335,900 |
| 2015 | $5,954 | $496,500 | $144,000 | $352,500 |
| 2014 | $5,954 | $478,700 | $134,200 | $344,500 |
Property History
| Date | Event | Price | Change | Sq Ft Price |
|---|---|---|---|---|
| 07/09/2021 07/09/21 | Sold | $825,000 | +12.3% | $232 / Sq Ft |
| 07/04/2021 07/04/21 | Price Changed | $734,900 | 0.0% | $206 / Sq Ft |
| 06/01/2021 06/01/21 | Pending | -- | -- | -- |
| 05/29/2021 05/29/21 | For Sale | $734,900 | +68.9% | $206 / Sq Ft |
| 12/23/2020 12/23/20 | Sold | $435,000 | -8.4% | $124 / Sq Ft |
| 10/07/2020 10/07/20 | For Sale | $475,000 | +9.2% | $135 / Sq Ft |
| 10/06/2020 10/06/20 | Off Market | $435,000 | -- | -- |
| 04/29/2020 04/29/20 | Pending | -- | -- | -- |
| 03/28/2020 03/28/20 | For Sale | $475,000 | +9.2% | $135 / Sq Ft |
| 03/27/2020 03/27/20 | Off Market | $435,000 | -- | -- |
| 03/27/2020 03/27/20 | For Sale | $475,000 | -- | $135 / Sq Ft |
Purchase History
| Date | Type | Sale Price | Title Company |
|---|---|---|---|
| Deed | $825,000 | Vision Title & Escrow Llc | |
| Warranty Deed | $435,000 | Pruitt Title Llc | |
| Deed | $478,715 | -- |
Mortgage History
| Date | Status | Loan Amount | Loan Type |
|---|---|---|---|
| Open | $45,782 | FHA | |
| Open | $768,466 | FHA | |
| Previous Owner | $86,250 | Credit Line Revolving | |
| Previous Owner | $515,000 | Adjustable Rate Mortgage/ARM | |
| Previous Owner | $382,950 | New Conventional |
Similar Homes in Gainesville, VA
Source: Bright MLS
MLS Number: VAPW2094816
APN: 7297-42-6460
- 7637 Northington Ct
- 7374 Sugar Magnolia Loop
- 7664 Great Dover St
- 15613 Althea Ln
- 7504 Old Carolina Rd
- 7616 Great Dover St
- 15304 Thoroughfare Rd
- 7509 James Madison Hwy
- 7370 Old Carolina Rd
- 7503 James Madison Hwy
- 7705 James Madison Hwy
- 7974 Turtle Creek Cir
- 7688 Lucas Ct
- 7917 Turtle Creek Cir
- 7990 Amsterdam Ct
- 7770 Cedar Branch Dr
- 7848 Cedar Branch Dr
- 15017 Lee Hwy
- 8069 Tysons Oaks Ct
- 7806 Crescent Park Dr
