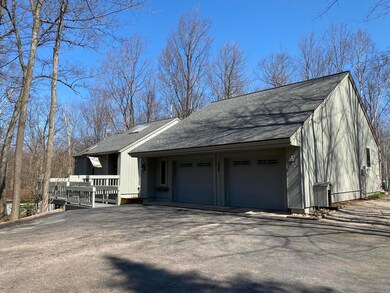
7637 Pheasant Run Gaylord, MI 49735
Estimated Value: $420,000 - $538,000
Highlights
- Deeded Waterfront Access Rights
- Vaulted Ceiling
- Sun or Florida Room
- Deck
- Wood Flooring
- First Floor Utility Room
About This Home
As of August 2020ELEGANCE IS DEFINED in this tastefully updated 3 bedroom, 4 bath home nestled on a professionally landscaped lot in beaufiul Michaywe. Spectacular master suite boasts of bamboo floors, 2 baths, one with custom tile walk-in shower and a tub in the other. Fabulous kitchen features Schuller soft close maple cabinetry, stainless appliances, quartz countertops and wood floors. Living room with fireplace, wonderful 20' x 20' 4 season sun room (new in 2017), spacious main floor laundry and a finished lower level with 2 bedrooms, full bath and a 12' x 13' sewing room with custom tile. Work shop in lower level,10' x 14' composite decking in back, 10' x 8' shed for storage, natural gas and no lawn to mow. Enjoy the Michaywe amenities and all that Northern Michigan has to offer.
Last Agent to Sell the Property
Forman Real Estate License #6501253699 Listed on: 03/03/2020
Home Details
Home Type
- Single Family
Est. Annual Taxes
- $91
Lot Details
- Lot Dimensions are 175 x 158 x 104 x 167
Parking
- 2.5 Car Attached Garage
Home Design
- Frame Construction
Interior Spaces
- 3,368 Sq Ft Home
- 1-Story Property
- Vaulted Ceiling
- Fireplace
- Family Room
- Living Room
- Formal Dining Room
- Workshop
- Sun or Florida Room
- First Floor Utility Room
- Finished Basement
- Basement Fills Entire Space Under The House
- Fire and Smoke Detector
Kitchen
- Oven or Range
- Microwave
- Dishwasher
Flooring
- Wood
- Tile
Bedrooms and Bathrooms
- 3 Bedrooms
- Walk-In Closet
Laundry
- Laundry on main level
- Dryer
- Washer
Outdoor Features
- Deeded Waterfront Access Rights
- Deck
Utilities
- Forced Air Heating System
- Heating System Uses Natural Gas
- Well
- Septic System
- Cable TV Available
Ownership History
Purchase Details
Purchase Details
Home Financials for this Owner
Home Financials are based on the most recent Mortgage that was taken out on this home.Purchase Details
Purchase Details
Similar Homes in Gaylord, MI
Home Values in the Area
Average Home Value in this Area
Purchase History
| Date | Buyer | Sale Price | Title Company |
|---|---|---|---|
| Adkins Joel D | -- | -- | |
| Adkins Joel D | $309,000 | -- | |
| Weston John J | $95,000 | -- | |
| Weston Ii John J | $95,000 | -- |
Mortgage History
| Date | Status | Borrower | Loan Amount |
|---|---|---|---|
| Previous Owner | Adkins Joel D | $309,000 | |
| Previous Owner | Weston John J | $75,000 |
Property History
| Date | Event | Price | Change | Sq Ft Price |
|---|---|---|---|---|
| 08/28/2020 08/28/20 | Sold | $309,000 | -- | $92 / Sq Ft |
| 07/29/2020 07/29/20 | Pending | -- | -- | -- |
Tax History Compared to Growth
Tax History
| Year | Tax Paid | Tax Assessment Tax Assessment Total Assessment is a certain percentage of the fair market value that is determined by local assessors to be the total taxable value of land and additions on the property. | Land | Improvement |
|---|---|---|---|---|
| 2024 | $91 | $202,000 | $0 | $0 |
| 2023 | -- | $178,800 | $0 | $0 |
| 2022 | $91 | $155,800 | $0 | $0 |
| 2021 | $91 | $139,000 | $0 | $0 |
| 2020 | $1,644 | $92,100 | $0 | $0 |
| 2019 | $1,637 | $89,600 | $0 | $0 |
| 2018 | -- | $86,800 | $86,800 | $0 |
| 2017 | -- | $70,300 | $0 | $0 |
| 2016 | -- | $70,300 | $0 | $0 |
| 2013 | -- | $57,700 | $0 | $0 |
Agents Affiliated with this Home
-
Ellie McGovern
E
Seller's Agent in 2020
Ellie McGovern
Forman Real Estate
(989) 858-1433
39 Total Sales
-
PATRICIA LYNCH-GOEBEL
P
Buyer's Agent in 2020
PATRICIA LYNCH-GOEBEL
Berkshire Hathaway HomeServices
(989) 350-8100
100 Total Sales
Map
Source: Water Wonderland Board of REALTORS®
MLS Number: 323149
APN: 091-390-001-599-00
- Lot 1596,7 Pheasant Run
- 1868 Mockingbird Ln
- 7863 Bob White Way
- 7805 Gray Hawk Ct
- Lot 1829 Sandpiper Trail
- Lot 18 Woodthrush Cir
- 0 Pheasant Run Unit 201832371
- 7271 Snow Goose Cir
- Lot# 1937 Bob White Way
- 7229 Snow Goose Cir
- 7101 Partridge Place
- 7153 Sugar Hill Cir
- 1868 Michaywe Dr
- 6578 Saint Andrews Dr
- 1215 Matterhorn Ct
- Lot 1324 Opal Lake Rd
- 0 Opal Lake Rd Unit 201831896
- 961 Spring Dr
- 6671 Woodcock Ct
- 6437 Mystic View Dr
- 7637 Pheasant Run
- 7659 Pheasant Run
- 7595 Pheasant Run
- 7596 Pheasant Run
- 7551 Pheasant Run
- 7560 Pheasant Run
- 7560 Pheasant Run Unit Lots 1557/1558/1559
- 7539 Pheasant Run
- 1802 Mockingbird Ln
- 7591 Bluejay Cir
- 7697 Pheasant Run
- 7597 Bluejay Cir
- 7597 Blue Jay Cir
- 1828 Mockingbird Ln
- 7495 Pheasant Run
- 7494 Pheasant Run
- 7518 Pheasant Run
- 7621 Bluejay Cir
- 0 Mockingbird Ln Unit 312776
- 0 Mockingbird Ln Unit Lots 1866 & 1867






