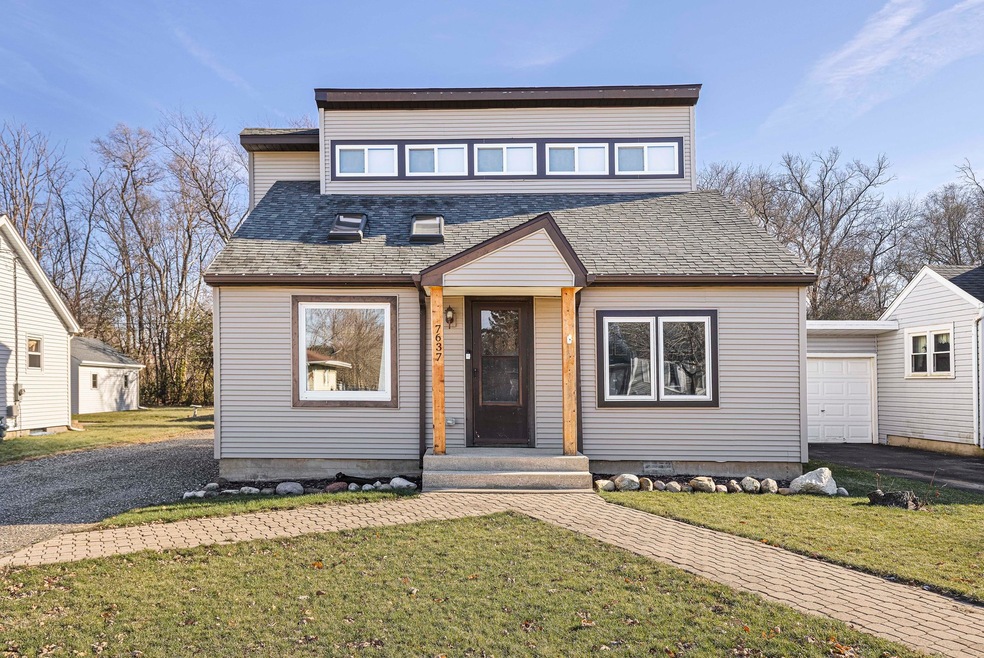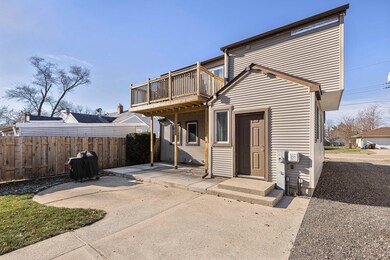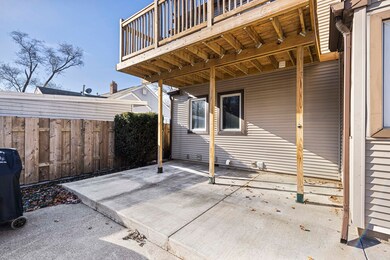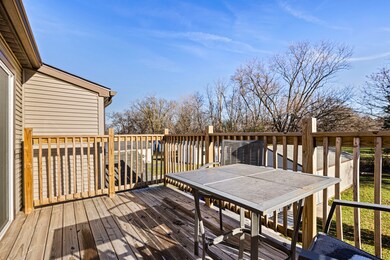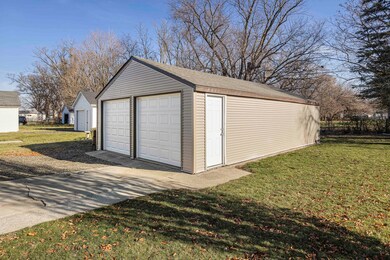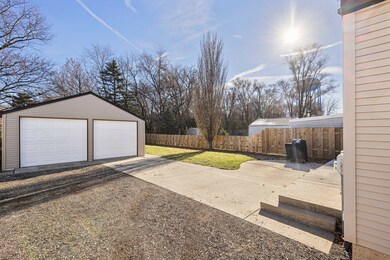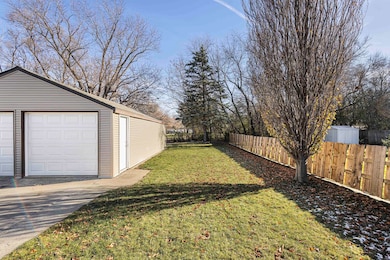
7637 Rogers St Machesney Park, IL 61115
Estimated Value: $147,000 - $206,958
Highlights
- Deck
- Main Floor Bedroom
- 4 Car Detached Garage
- Vaulted Ceiling
- Granite Countertops
- Skylights
About This Home
As of January 2023Lovely, move in ready home in the Harlem School District! 3 bedrooms, 2.5 baths. Beautiful newly remodeled kitchen with granite countertops, stainless steel appliances, and white soft close cabinets. Large living room with skylights. Trendy barn door leads up to the Master Suite on the upper level. Master features full private bath, laundry hookup in closet, and doors out to a deck. Main floor has newly remodeled full bath and 2 additional bedrooms. Huge 20x35 detached 4 car garage. This 1.5 story home sits in the heart of Machesney Park! Easy access to schools, restaurants and shopping! Roof 2021. Tankless Instant Water Heater 2021. Furnace 2021. Assumable VA loan at 2.75%.
Home Details
Home Type
- Single Family
Est. Annual Taxes
- $1,828
Year Built
- Built in 1952
Lot Details
- 7,405 Sq Ft Lot
- Lot Dimensions are 50x150
Parking
- 4 Car Detached Garage
- Tandem Garage
- Parking Included in Price
Home Design
- Vinyl Siding
Interior Spaces
- 1,689 Sq Ft Home
- 1.5-Story Property
- Vaulted Ceiling
- Skylights
- Unfinished Attic
- Granite Countertops
Flooring
- Partially Carpeted
- Laminate
Bedrooms and Bathrooms
- 3 Bedrooms
- 3 Potential Bedrooms
- Main Floor Bedroom
- Bathroom on Main Level
Laundry
- Laundry on upper level
- Laundry in Bathroom
Unfinished Basement
- Basement Fills Entire Space Under The House
- Finished Basement Bathroom
- Rough-In Basement Bathroom
Outdoor Features
- Deck
Schools
- Maple Elementary School
- Harlem Middle School
- Harlem High School
Utilities
- Forced Air Heating and Cooling System
- Heating System Uses Natural Gas
Listing and Financial Details
- Homeowner Tax Exemptions
Ownership History
Purchase Details
Home Financials for this Owner
Home Financials are based on the most recent Mortgage that was taken out on this home.Purchase Details
Home Financials for this Owner
Home Financials are based on the most recent Mortgage that was taken out on this home.Purchase Details
Home Financials for this Owner
Home Financials are based on the most recent Mortgage that was taken out on this home.Purchase Details
Similar Homes in the area
Home Values in the Area
Average Home Value in this Area
Purchase History
| Date | Buyer | Sale Price | Title Company |
|---|---|---|---|
| Castro Dylan | $169,000 | Lakeshore Title | |
| Garner Nathan | $150,500 | Dodson Christopher W | |
| Garner Nathan | $150,500 | Dodson Christopher W | |
| Corn Robert | $30,000 | Henbest Barton L |
Mortgage History
| Date | Status | Borrower | Loan Amount |
|---|---|---|---|
| Open | Castro Dylan | $165,938 | |
| Previous Owner | Garner Nathan | $149,358 | |
| Previous Owner | Garner Nathan | $149,358 |
Property History
| Date | Event | Price | Change | Sq Ft Price |
|---|---|---|---|---|
| 01/12/2023 01/12/23 | Sold | $169,000 | -0.5% | $100 / Sq Ft |
| 11/25/2022 11/25/22 | For Sale | $169,900 | +12.9% | $101 / Sq Ft |
| 08/06/2021 08/06/21 | Sold | $150,450 | -2.9% | $89 / Sq Ft |
| 07/06/2021 07/06/21 | Pending | -- | -- | -- |
| 07/02/2021 07/02/21 | For Sale | $154,900 | -- | $92 / Sq Ft |
Tax History Compared to Growth
Tax History
| Year | Tax Paid | Tax Assessment Tax Assessment Total Assessment is a certain percentage of the fair market value that is determined by local assessors to be the total taxable value of land and additions on the property. | Land | Improvement |
|---|---|---|---|---|
| 2023 | $2,064 | $29,912 | $3,506 | $26,406 |
| 2022 | $2,001 | $27,282 | $3,198 | $24,084 |
| 2021 | $1,828 | $25,374 | $2,974 | $22,400 |
| 2020 | $1,661 | $24,170 | $2,833 | $21,337 |
| 2019 | $1,693 | $23,152 | $2,714 | $20,438 |
| 2018 | $1,746 | $22,393 | $2,625 | $19,768 |
| 2017 | $1,753 | $21,779 | $2,553 | $19,226 |
| 2016 | $1,717 | $21,345 | $2,502 | $18,843 |
| 2015 | $1,696 | $20,971 | $2,458 | $18,513 |
| 2014 | $1,681 | $20,971 | $2,458 | $18,513 |
Agents Affiliated with this Home
-
Nick Hailey

Seller's Agent in 2023
Nick Hailey
Black Castle Properties
(815) 708-3744
181 Total Sales
-
Jennifer Held

Seller Co-Listing Agent in 2023
Jennifer Held
Black Castle Properties
(815) 670-8106
191 Total Sales
-
Heather Long

Buyer's Agent in 2023
Heather Long
Key Realty - Rockford
(815) 213-2303
68 Total Sales
-
Mori Jo Conkrite

Seller's Agent in 2021
Mori Jo Conkrite
Berkshire Hathaway HomeServices Crosby Starck Real Estate
(815) 979-9798
193 Total Sales
-
Toni Vander Heyden

Buyer's Agent in 2021
Toni Vander Heyden
Keller Williams Realty Signature
(815) 315-1110
1,472 Total Sales
Map
Source: Midwest Real Estate Data (MRED)
MLS Number: 11678323
APN: 08-31-131-009
- 1045 Whitby Ln
- 8326 Elm Ave
- 406 Sycamore Ln
- 8226 Eddington Dr
- 7818 Mildred Rd
- 7434 Cadet Rd
- 8112 Mildred Rd
- 1112 Drexel Blvd
- 8309 Scott Ln
- 555 Marquette Rd
- 202 Wallace Ave
- 1421 Evans Ave
- 618 Pershing Ave
- 8301 Farnham Dr
- 255 Gilbert Terrace
- 7303 Mildred Rd
- 404 Pershing Ave
- 8519 Scott Ln
- 8624 Scott Ln
- 8632 Scott Ln
- 7637 Rogers St
- 7635 Rogers St
- 7639 Rogers St
- 7643 Rogers St
- 7633 Rogers St
- 7649 Rogers St
- 817 Superior Ave
- 7609 Rogers St
- 7651 Rogers St
- 7636 Rogers St
- 7632 Rogers St
- 811 Superior Ave
- 7655 Rogers St
- 7603 Rogers St
- 7614 Rogers St
- 7659 Rogers St
- 7650 Rogers St
- 7601 Rogers St
- 7631 Sommerville St
- 7625 Sommerville St
