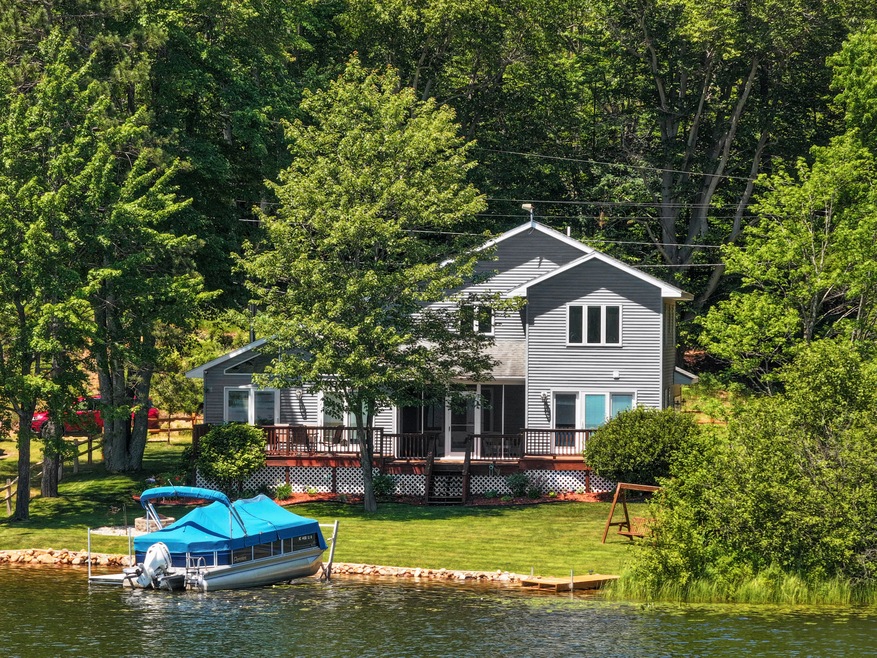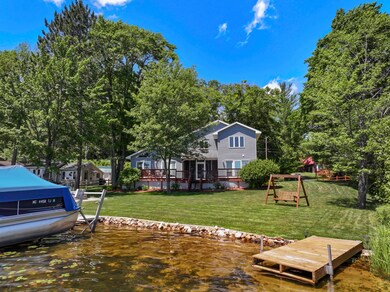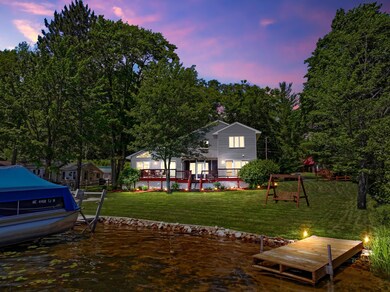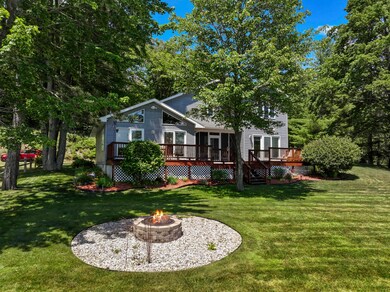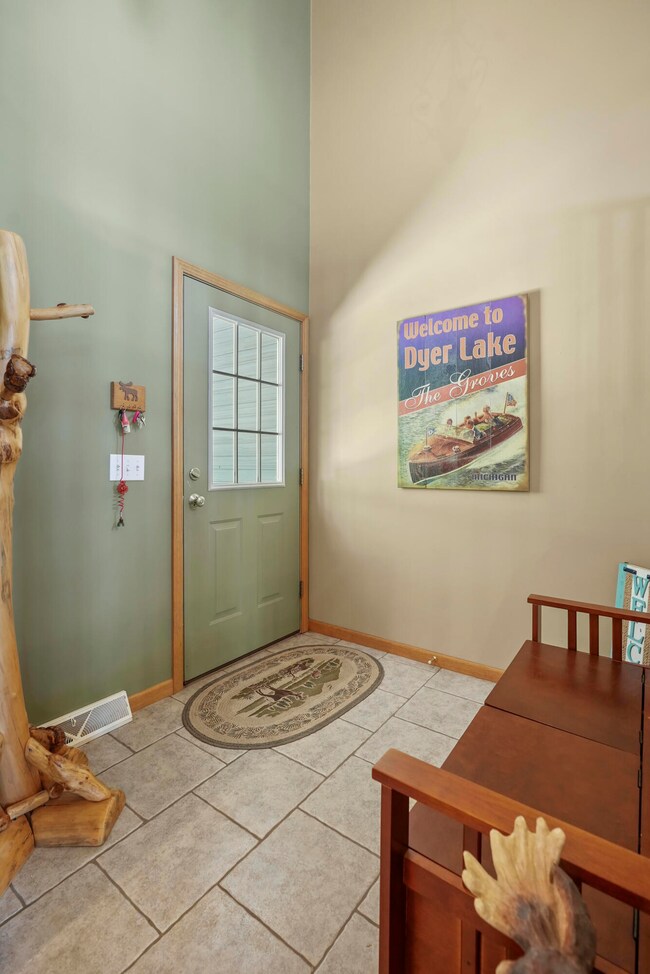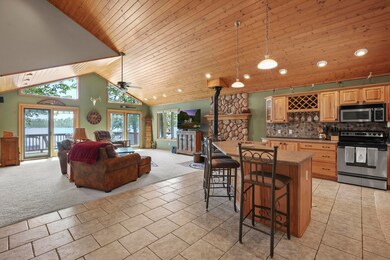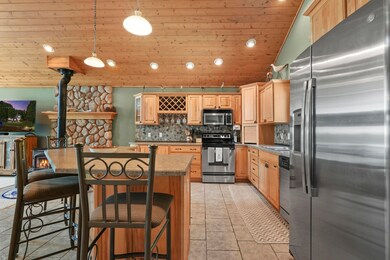
7637 W Wenonah Trail Manton, MI 49663
Highlights
- Private Waterfront
- Contemporary Architecture
- Screened Porch
- Deck
- Wooded Lot
- Cul-De-Sac
About This Home
As of October 2024Check out this beautiful 3 bed/2 bath year around home/cottage located on all sports Dyer lake just outside Lake City. You will not be disappointed. Great benefits are 110ft of sandy beach frontage, great privacy, views, sun and shade and only a few neighbors. Its location is on the end of a dead end private drive with only 1 other home. You will pull in and say wow~~this is SERIOUS!! Great living space in home with 1885 sq ft featuring towering ceiling with lots of lights, open stairway, wood stove for cozy times, sliders doors to deck. The main floor master is huge connects to large bathroom, and slider doors to deck, and convenient main floor laundry, All bedrooms have room for multiple beds and possible AirBnb but verify with township rules. Screened porch and large open deck across the home provide great views and spaces on the lakeside. Upper level has 2 generous bedrooms already setup with multiple beds, an additional huge bathroom. Outside has an firepit, shed, covered entry, high and dry beautiful yard for all activities and seawall. Seller offering all contents additionally for sale or 2nd option available to make it smooth, simple and convenient way to move right in. Contact agent for the details.
Last Agent to Sell the Property
City2Shore Real Estate Inc. License #6502366345 Listed on: 06/25/2024
Home Details
Home Type
- Single Family
Est. Annual Taxes
- $4,852
Year Built
- Built in 2002
Lot Details
- 8,712 Sq Ft Lot
- Lot Dimensions are 100 x 110
- Private Waterfront
- 110 Feet of Waterfront
- The property's road front is unimproved
- Property fronts a private road
- Cul-De-Sac
- Shrub
- Level Lot
- Wooded Lot
Parking
- 2 Car Attached Garage
- Garage Door Opener
- Gravel Driveway
Home Design
- Contemporary Architecture
- Asphalt Roof
- Vinyl Siding
Interior Spaces
- 1,885 Sq Ft Home
- 2-Story Property
- Insulated Windows
- Window Screens
- Screened Porch
- Water Views
- Crawl Space
- Home Security System
Kitchen
- Eat-In Kitchen
- <<OvenToken>>
- Stove
- <<microwave>>
- Dishwasher
- Kitchen Island
Flooring
- Carpet
- Laminate
- Ceramic Tile
- Vinyl
Bedrooms and Bathrooms
- 3 Bedrooms | 1 Main Level Bedroom
- 2 Full Bathrooms
Laundry
- Laundry on main level
- Dryer
- Washer
Outdoor Features
- Water Access
- Deck
- Patio
Location
- Mineral Rights Excluded
Utilities
- Forced Air Heating System
- Heating System Uses Propane
- Heating System Uses Wood
- Heating System Powered By Leased Propane
- Propane
- Well
- Electric Water Heater
- Septic System
- High Speed Internet
- Phone Available
- Satellite Dish
Community Details
Overview
- Property has a Home Owners Association
Recreation
- Recreational Area
Similar Homes in Manton, MI
Home Values in the Area
Average Home Value in this Area
Property History
| Date | Event | Price | Change | Sq Ft Price |
|---|---|---|---|---|
| 10/18/2024 10/18/24 | Sold | $550,000 | -8.3% | $292 / Sq Ft |
| 09/23/2024 09/23/24 | Pending | -- | -- | -- |
| 07/26/2024 07/26/24 | Price Changed | $599,900 | -4.0% | $318 / Sq Ft |
| 06/25/2024 06/25/24 | For Sale | $625,000 | +174.7% | $332 / Sq Ft |
| 10/20/2014 10/20/14 | Sold | $227,500 | -- | $121 / Sq Ft |
| 09/03/2014 09/03/14 | Pending | -- | -- | -- |
Tax History Compared to Growth
Agents Affiliated with this Home
-
Steve Frody

Seller's Agent in 2024
Steve Frody
City2Shore Real Estate Inc.
(616) 262-1485
297 Total Sales
Map
Source: Southwestern Michigan Association of REALTORS®
MLS Number: 24032411
- 108 Ute Trail
- 7504 W Dakota Trail
- 1470 N Al Moses Rd
- 1332 N Morey Rd
- 00 N Menzies Rd
- 6313 W Fairlane Dr
- 129 N Al Moses Rd
- 6829 W Redman Dr
- 6387 W Maple St
- 8890 W Cutcheon Rd
- 310 S Oak Dr
- 7389 W White Birch Ave
- 9428 W Oak Dr
- 7579 W White Birch Ave
- 321 N Front
- 301 N Main St
- 5640 W Houghton Lake Rd
- 208 Russell St
- 10610 W Walker Rd
- 4665 W Packingham Rd
