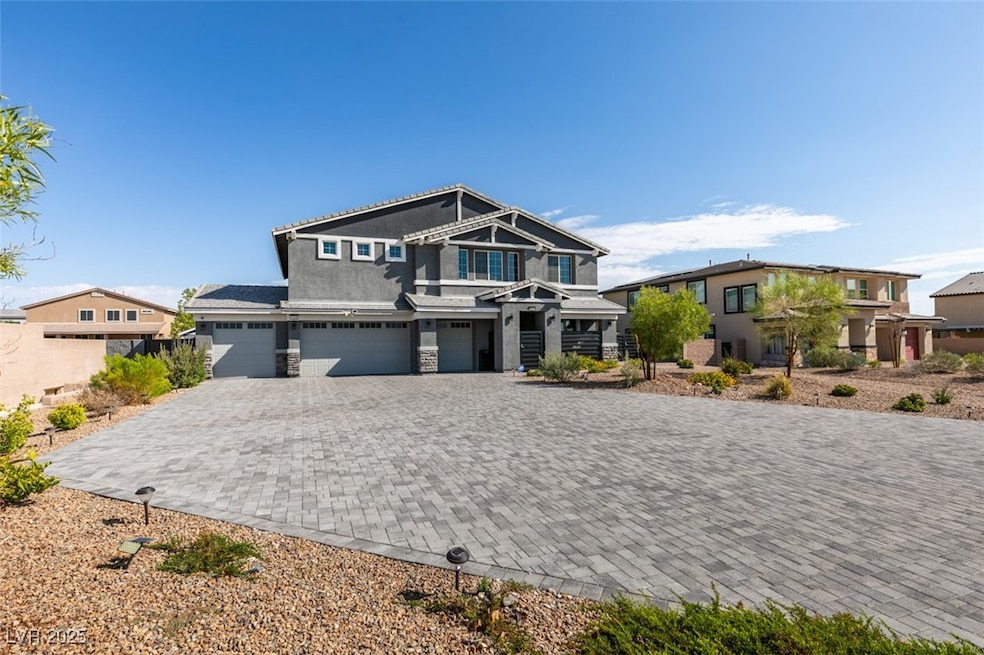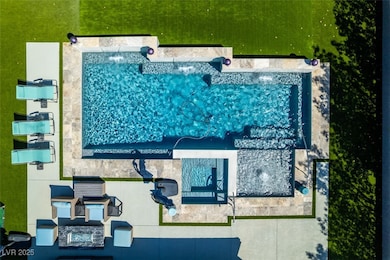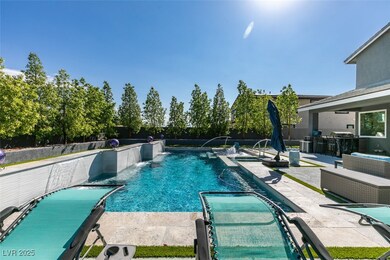7638 Mount Spokane Ct Las Vegas, NV 89113
Coronado Ranch NeighborhoodEstimated payment $7,835/month
Highlights
- Heated In Ground Pool
- 0.46 Acre Lot
- No HOA
- RV Access or Parking
- Main Floor Bedroom
- Covered Patio or Porch
About This Home
Modern farmhouse on nearly half-acre cul-de-sac lot • Heated pool & spa • Outdoor kitchen • Putting green • 4-car garage • RV gate • No HOA. Built 2022, this 5-bedroom home blends modern design and comfort with space for entertaining. The gourmet kitchen offers granite island, built-in appliances, walk-in pantry, and breakfast nook flowing to the family room. A formal dining area adds versatility. Downstairs ensuite bedroom ideal for guests, in-laws, or private office. Each bedroom features a walk-in closet. Backyard oasis includes covered patio, pool & spa, full outdoor kitchen, and putting green for year-round enjoyment. Upgraded with modern lighting, custom gate, extended driveway, and RV access.
Listing Agent
Huntington & Ellis, A Real Est Brokerage Phone: (702) 755-3691 License #S.0182981 Listed on: 09/05/2025
Home Details
Home Type
- Single Family
Est. Annual Taxes
- $10,059
Year Built
- Built in 2022
Lot Details
- 0.46 Acre Lot
- Cul-De-Sac
- South Facing Home
- Back Yard Fenced
- Block Wall Fence
- Desert Landscape
Parking
- 4 Car Attached Garage
- Parking Storage or Cabinetry
- RV Access or Parking
Home Design
- Tile Roof
Interior Spaces
- 3,831 Sq Ft Home
- 2-Story Property
- Ceiling Fan
Kitchen
- Breakfast Area or Nook
- Walk-In Pantry
- Built-In Gas Oven
- Gas Cooktop
- Microwave
- Disposal
Flooring
- Carpet
- Tile
- Luxury Vinyl Plank Tile
Bedrooms and Bathrooms
- 5 Bedrooms
- Main Floor Bedroom
Laundry
- Laundry Room
- Laundry on upper level
- Dryer
- Washer
- Sink Near Laundry
- Laundry Cabinets
Pool
- Heated In Ground Pool
- Spa
Outdoor Features
- Covered Patio or Porch
- Built-In Barbecue
Schools
- Steele Elementary School
- Canarelli Lawrence & Heidi Middle School
- Sierra Vista High School
Utilities
- Zoned Heating and Cooling System
- Heating System Uses Gas
- Underground Utilities
- Water Softener is Owned
Community Details
- No Home Owners Association
- Ford Jerlyn Amd Subdivision
Map
Home Values in the Area
Average Home Value in this Area
Tax History
| Year | Tax Paid | Tax Assessment Tax Assessment Total Assessment is a certain percentage of the fair market value that is determined by local assessors to be the total taxable value of land and additions on the property. | Land | Improvement |
|---|---|---|---|---|
| 2025 | $10,059 | $363,129 | $87,500 | $275,629 |
| 2024 | $8,374 | $363,129 | $87,500 | $275,629 |
| 2023 | $8,374 | $293,302 | $76,563 | $216,739 |
| 2022 | $1,943 | $67,813 | $67,813 | $0 |
Property History
| Date | Event | Price | List to Sale | Price per Sq Ft |
|---|---|---|---|---|
| 11/23/2025 11/23/25 | For Sale | $1,295,000 | -2.3% | $338 / Sq Ft |
| 10/25/2025 10/25/25 | Price Changed | $1,325,000 | -1.9% | $346 / Sq Ft |
| 09/05/2025 09/05/25 | For Sale | $1,350,000 | -- | $352 / Sq Ft |
Purchase History
| Date | Type | Sale Price | Title Company |
|---|---|---|---|
| Bargain Sale Deed | -- | None Listed On Document | |
| Bargain Sale Deed | $924,423 | Dhi Title |
Mortgage History
| Date | Status | Loan Amount | Loan Type |
|---|---|---|---|
| Previous Owner | $739,538 | New Conventional |
Source: Las Vegas REALTORS®
MLS Number: 2716735
APN: 176-15-313-015
- 8740 S Pioneer Way
- Robert Plan at Galway Grove
- 8665 Jerlyn St
- 7426 Cloud Gates Ct
- 8528 Baltimore Heights Ct
- 7412 Cloud Gates Ct
- 8840 Harvest Sunset St
- 8825 S Monte Cristo Way
- 8741 Grand Pass Ct
- 8845 S Monte Cristo Way
- 7590 Sky Horse Ave
- 8835 S Monte Cristo Way
- 8838 Sorrel Hills Ct
- 7392 Beats Ave
- 7361 Beats Ave
- Eleanor NextGen Plan at The Henry - Single-Stories
- William Plan at The Henry - Single-Stories
- 8835 S Tenaya Way
- 7485 W Torino Ave
- 8863 Italian Trotter Ct
- 7435 W Camero Ave
- 7850 W Shelbourne Ave
- 7171 Bold Rock Ave
- 7193 W Camero Ave
- 7839 Morganite Ave
- 8611 Vermont Vista St
- 7858 Morganite Ave
- 8753 Vermont Vista St
- 8532 W Agate Ave
- 7334 W Mistral Ave
- 8484 W Agate Ave
- 7688 Blue Diamond Rd
- 6985 Solano Canyon Ave
- 7061 Cottage Vis Ave
- 9131 Hitmaker St
- 9084 Marigold Creek St
- 9117 Rubber Soul St
- 7227 W Windmill Ln
- 7394 Longhorn Lodge Ave
- 8142 Amy Springs St







