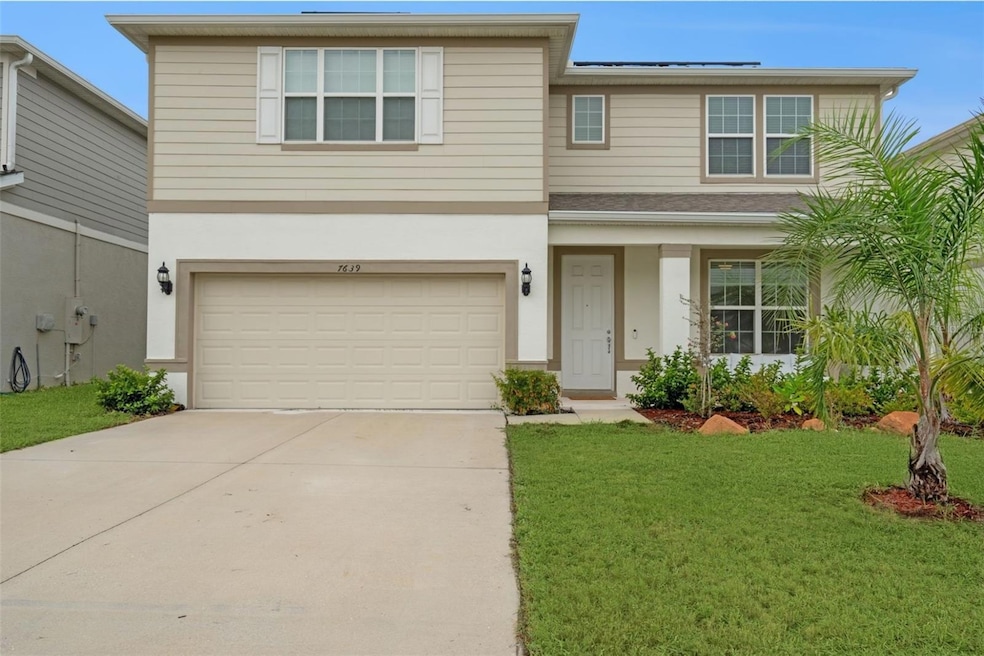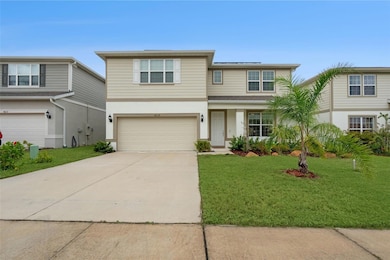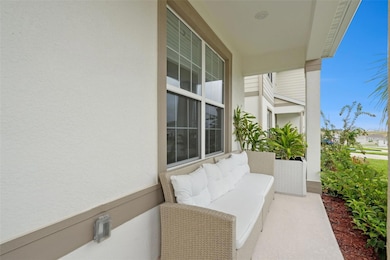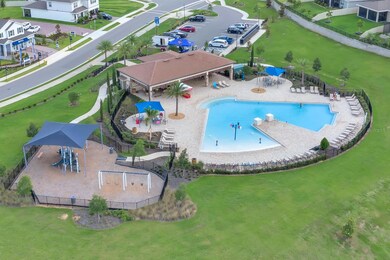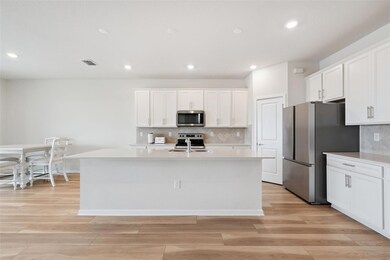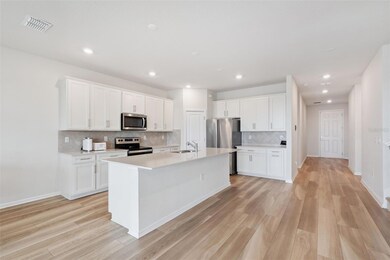7639 Agrigento St Clermont, FL 34714
Estimated payment $3,851/month
Highlights
- Open Floorplan
- Florida Architecture
- Loft
- Clubhouse
- Main Floor Primary Bedroom
- High Ceiling
About This Home
*SELLER MOTIVATED – JUST REDUCED!*
Stunning 5-Bedroom Home in Ridgeview – Clermont, FL | No CDD | Built in 2022
This property qualifies for a credit of up to $6,000 through the seller’s preferred lender. Welcome to this beautifully maintained two-story home in the highly sought-after Ridgeview community of Clermont, Florida. Built in 2022, this modern and energy-efficient residence offers 5 bedrooms, 4 bathrooms, and nearly 2,900 square feet of living space with thoughtful upgrades throughout. Ideally located near SR-429 and US-27, Ridgeview provides quick access to all of Central Florida, while its setting among the rolling hills of Lake County and directly across from Lake Louisa State Park offers unmatched natural beauty and endless opportunities for outdoor recreation including boating, hiking, and fishing. The community itself features resort-style amenities, including a sparkling pool, cabana, and playground, and will soon be just minutes from the highly anticipated Olympus Sports Complex. Inside, the open-concept floor plan creates a seamless flow and showcases luxury vinyl plank flooring, pocket sliding doors that lead to a covered lanai and fully fenced backyard, and an upgraded kitchen with quartz countertops, stainless steel appliances, and a spacious island. Every room is equipped with internet outlets for easy connectivity, and custom stair railings add an elegant finishing touch. The first-floor primary suite offers a large walk-in closet and a spa-style bathroom with a walk-in shower, while an additional downstairs bedroom provides the perfect option for guests or multigenerational living. Upstairs, a generous loft serves as an ideal entertainment or relaxation space, and three additional bedrooms, including an en-suite, provide plenty of room for family or visitors. Most bedrooms feature walk-in closets, ensuring abundant storage throughout the home. Additional highlights include a backyard pond with a small deck and water feature, a Culligan water softener, a two-car garage, and solar panels that deliver energy efficiency and significant cost savings. Combining modern upgrades, ample space, and a prime location, this home is like new, move-in ready, and perfectly positioned close to Champions Gate, Disney, Posner Park, Publix, shopping, dining, and I-4 for quick access to Orlando, Tampa, and all of Central Florida. Don’t miss your chance to own this exceptional home in one of Clermont’s most desirable neighborhoods. Schedule your private tour today!
Listing Agent
SHAW SIGNATURE RE Brokerage Phone: 407-910-9615 License #3582916 Listed on: 06/12/2025

Home Details
Home Type
- Single Family
Est. Annual Taxes
- $6,514
Year Built
- Built in 2022
Lot Details
- 6,059 Sq Ft Lot
- Southwest Facing Home
- Mature Landscaping
- Garden
HOA Fees
- $93 Monthly HOA Fees
Parking
- 2 Car Garage
- Driveway
- Guest Parking
- On-Street Parking
Home Design
- Florida Architecture
- Slab Foundation
- Shingle Roof
- Block Exterior
Interior Spaces
- 2,893 Sq Ft Home
- 2-Story Property
- Open Floorplan
- Built-In Features
- Crown Molding
- High Ceiling
- Ceiling Fan
- Double Pane Windows
- ENERGY STAR Qualified Windows
- Blinds
- Combination Dining and Living Room
- Loft
- Laundry Room
Kitchen
- Built-In Oven
- Range
- Microwave
- Dishwasher
- Solid Wood Cabinet
- Disposal
Flooring
- Carpet
- Ceramic Tile
- Luxury Vinyl Tile
Bedrooms and Bathrooms
- 5 Bedrooms
- Primary Bedroom on Main
- En-Suite Bathroom
- Walk-In Closet
- 4 Full Bathrooms
Eco-Friendly Details
- Solar Heating System
Outdoor Features
- Covered Patio or Porch
- Exterior Lighting
Utilities
- Central Heating and Cooling System
- Cable TV Available
Listing and Financial Details
- Visit Down Payment Resource Website
- Tax Lot 157
- Assessor Parcel Number 28-23-26-0011-000-15700
Community Details
Overview
- Association fees include pool
- First Service Residential/ Derek Rubino Association, Phone Number (407) 664-0010
- Built by Pulte
- Ridgeview Ph 2 Subdivision
Amenities
- Clubhouse
- Community Mailbox
Recreation
- Community Playground
- Community Pool
- Park
Map
Tax History
| Year | Tax Paid | Tax Assessment Tax Assessment Total Assessment is a certain percentage of the fair market value that is determined by local assessors to be the total taxable value of land and additions on the property. | Land | Improvement |
|---|---|---|---|---|
| 2026 | $6,514 | $474,190 | -- | -- |
| 2025 | -- | $461,280 | -- | -- |
| 2024 | -- | $461,280 | -- | -- |
| 2023 | $5,835 | $434,811 | $115,000 | $319,811 |
| 2022 | $921 | $69,000 | $69,000 | $0 |
| 2021 | $0 | $0 | $0 | $0 |
Property History
| Date | Event | Price | List to Sale | Price per Sq Ft |
|---|---|---|---|---|
| 11/07/2025 11/07/25 | Price Changed | $619,000 | -1.6% | $214 / Sq Ft |
| 09/11/2025 09/11/25 | Price Changed | $629,000 | 0.0% | $217 / Sq Ft |
| 09/11/2025 09/11/25 | For Sale | $629,000 | -1.6% | $217 / Sq Ft |
| 09/11/2025 09/11/25 | Off Market | $639,000 | -- | -- |
| 07/24/2025 07/24/25 | Price Changed | $639,000 | -6.7% | $221 / Sq Ft |
| 06/27/2025 06/27/25 | Price Changed | $685,000 | -3.5% | $237 / Sq Ft |
| 06/12/2025 06/12/25 | For Sale | $710,000 | -- | $245 / Sq Ft |
Purchase History
| Date | Type | Sale Price | Title Company |
|---|---|---|---|
| Special Warranty Deed | $487,800 | Attorney |
Source: Stellar MLS
MLS Number: O6316301
APN: 28-23-26-0011-000-15700
- 7653 Modica St
- 7652 Syracuse Dr
- Lopez Plan at Ridgeview - 50' Wide
- DeLeon Plan at Ridgeview - 40' Wide
- Hayden Plan at Ridgeview - 50' Wide
- Sims Plan at Ridgeview - 50' Wide
- Gilchrist Plan at Ridgeview - 40' Wide
- Alexander Plan at Ridgeview - 50' Wide
- Wekiva Plan at Ridgeview - 40' Wide
- Bennet Plan at Ridgeview - 50' Wide
- 7670 Modica St
- 7509 Catania Loop
- 7505 Catania Loop
- 7751 Marsala St
- 14467 Crestavista Ave
- 7725 Scicli Way
- 14667 Erice Ave
- 8003 Syracuse Dr
- 14539 Crestavista Ave
- 7962 Syracuse Dr
- 7780 Syracuse Dr
- 7488 Catania Loop
- 2100 Olympus Blvd
- 7757 Marsala St
- 7707 Scicli Way
- 3024 Armstrong Ave
- 2898 Armstrong Ave
- 2852 Haze Rd
- 3162 Armstrong Ave
- 2737 Armstrong Ave
- 2761 Armstrong Ave
- 6049 Shavasana Rd
- 5840 Meditation Dr
- 6020 Shavasana Rd
- 6343 Blissful St
- 6188 Shavasana Rd
- 6433 Blissful
- 6061 Shavasana Rd
- 5824 Meditation Dr
- 2888 Haze Rd
