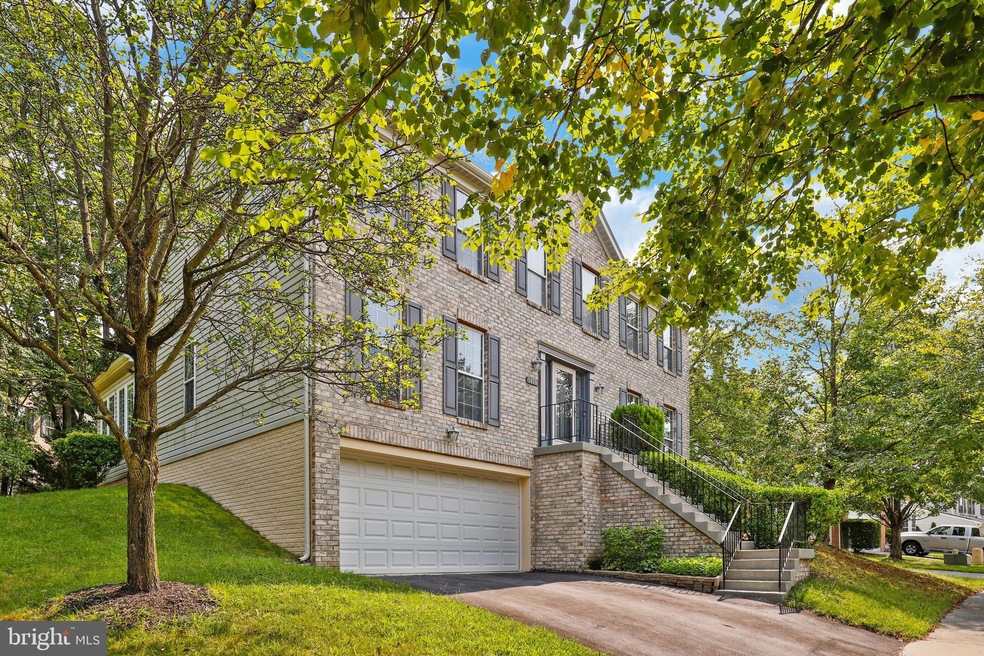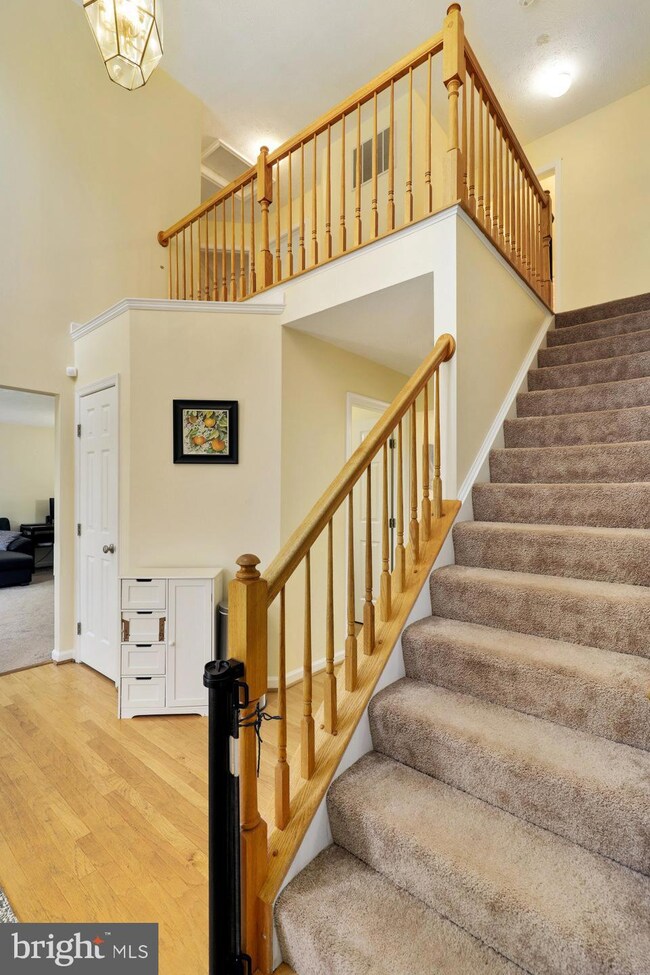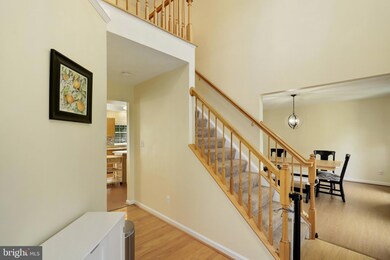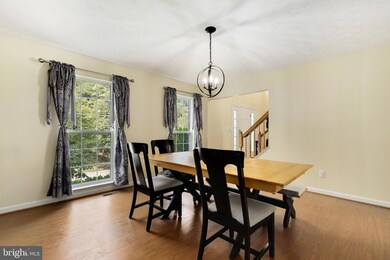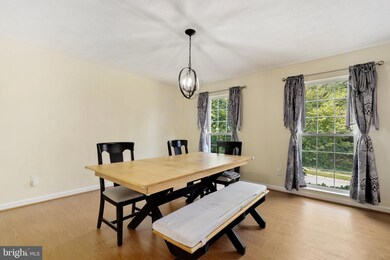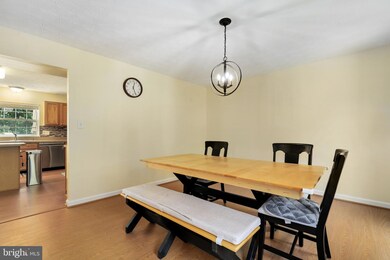
7639 Bear Forest Rd Hanover, MD 21076
Highlights
- Colonial Architecture
- Wood Flooring
- 2 Car Attached Garage
- Deck
- Sun or Florida Room
- Oversized Parking
About This Home
As of November 2022Surrounded by mature trees atop a naturally sloping lot in the highly desirable community of Ridge Forest, this front brick colonial features a two story entryway with hardwood floors, and formal living room and dining rooms with floor to ceiling windows allowing for an abundance of natural light! There’s a center island with overhang for stool seating in the kitchen, laminate wood plank flooring, gas stove, and breakfast nook with atrium door leading to backyard deck. Enjoy the comfort and ambience of the two sided fireplace with wood mantle in the family room and the adjacent bright and airy sunroom, accessible through atrium doors and featuring vaulted ceilings, access to the backyard deck, along with separate HVAC. The spacious owner’s suite on the upper level features an en-suite full bath with separate tub and shower, and two sink vanity. Expand the livable space in this home by completion of the unfinished basement, which features high ceilings, a full egress window, bath rough-in, and direct access to the garage. There’s also an expanded storage area in the garage. Recent updates include h/w heater in 2019, HVAC in sunroom 2020, and new Samsung refrigerator. Roof has also been replaced within the past few years. Conveniently located with easy access to Arundel Mills Mall with loads of shopping, restaurants and entertainment, and Rts. 100, 295 and 95!
Last Agent to Sell the Property
Mary Gatton
Redfin Corp Listed on: 09/21/2022

Home Details
Home Type
- Single Family
Est. Annual Taxes
- $5,086
Year Built
- Built in 1996
HOA Fees
- $19 Monthly HOA Fees
Parking
- 2 Car Attached Garage
- Basement Garage
- Oversized Parking
- Parking Storage or Cabinetry
- Front Facing Garage
- On-Street Parking
- Off-Street Parking
Home Design
- Colonial Architecture
- Architectural Shingle Roof
- Vinyl Siding
- Brick Front
- Concrete Perimeter Foundation
Interior Spaces
- Property has 3 Levels
- Double Sided Fireplace
- Fireplace With Glass Doors
- Gas Fireplace
- Bay Window
- Atrium Windows
- Entrance Foyer
- Family Room
- Living Room
- Dining Room
- Sun or Florida Room
- Utility Room
- Home Security System
Kitchen
- Gas Oven or Range
- Built-In Microwave
- Ice Maker
- Dishwasher
- Disposal
Flooring
- Wood
- Carpet
- Laminate
- Vinyl
Bedrooms and Bathrooms
- 4 Bedrooms
Laundry
- Laundry Room
- Laundry on main level
- Dryer
- Washer
Unfinished Basement
- Basement Fills Entire Space Under The House
- Garage Access
- Rough-In Basement Bathroom
Utilities
- Forced Air Heating and Cooling System
- Heat Pump System
- Natural Gas Water Heater
Additional Features
- Deck
- 0.26 Acre Lot
Community Details
- Ridge Forest HOA
- Ridge Forest Subdivision
Listing and Financial Details
- Tax Lot 1R
- Assessor Parcel Number 020465790083001
Ownership History
Purchase Details
Home Financials for this Owner
Home Financials are based on the most recent Mortgage that was taken out on this home.Purchase Details
Home Financials for this Owner
Home Financials are based on the most recent Mortgage that was taken out on this home.Purchase Details
Purchase Details
Similar Homes in the area
Home Values in the Area
Average Home Value in this Area
Purchase History
| Date | Type | Sale Price | Title Company |
|---|---|---|---|
| Deed | $600,000 | -- | |
| Deed | $495,000 | Freestate Ttl Svcs Of Annapo | |
| Deed | -- | -- | |
| Deed | $216,800 | -- |
Mortgage History
| Date | Status | Loan Amount | Loan Type |
|---|---|---|---|
| Open | $550,000 | Balloon | |
| Previous Owner | $486,034 | FHA | |
| Previous Owner | $429,351 | VA | |
| Previous Owner | $430,761 | VA | |
| Previous Owner | $225,000 | New Conventional | |
| Previous Owner | $240,537 | Stand Alone Second | |
| Previous Owner | $200,000 | Stand Alone Refi Refinance Of Original Loan | |
| Closed | -- | No Value Available |
Property History
| Date | Event | Price | Change | Sq Ft Price |
|---|---|---|---|---|
| 11/15/2022 11/15/22 | Sold | $600,000 | +0.2% | $223 / Sq Ft |
| 09/21/2022 09/21/22 | For Sale | $599,000 | +21.0% | $223 / Sq Ft |
| 07/30/2020 07/30/20 | Sold | $495,000 | +2.1% | $184 / Sq Ft |
| 06/28/2020 06/28/20 | Pending | -- | -- | -- |
| 06/25/2020 06/25/20 | Price Changed | $485,000 | -2.0% | $180 / Sq Ft |
| 06/10/2020 06/10/20 | For Sale | $495,000 | -- | $184 / Sq Ft |
Tax History Compared to Growth
Tax History
| Year | Tax Paid | Tax Assessment Tax Assessment Total Assessment is a certain percentage of the fair market value that is determined by local assessors to be the total taxable value of land and additions on the property. | Land | Improvement |
|---|---|---|---|---|
| 2024 | $6,069 | $508,367 | $0 | $0 |
| 2023 | $5,729 | $481,233 | $0 | $0 |
| 2022 | $5,176 | $454,100 | $143,100 | $311,000 |
| 2021 | $10,168 | $445,333 | $0 | $0 |
| 2020 | $4,038 | $436,567 | $0 | $0 |
| 2019 | $7,771 | $427,800 | $113,100 | $314,700 |
| 2018 | $4,246 | $418,700 | $0 | $0 |
| 2017 | $3,694 | $409,600 | $0 | $0 |
| 2016 | -- | $400,500 | $0 | $0 |
| 2015 | -- | $393,500 | $0 | $0 |
| 2014 | -- | $386,500 | $0 | $0 |
Agents Affiliated with this Home
-
M
Seller's Agent in 2022
Mary Gatton
Redfin Corp
-
L
Buyer's Agent in 2022
Lillian Lo
Taylor Properties
(410) 960-0308
2 in this area
24 Total Sales
-

Seller's Agent in 2020
Nick Waldner
Keller Williams Realty Centre
(410) 726-7364
71 in this area
1,480 Total Sales
-

Seller Co-Listing Agent in 2020
Rick Hartunian
Keller Williams Realty Centre
(443) 837-5059
2 in this area
68 Total Sales
-

Buyer's Agent in 2020
Gina White
Coldwell Banker (NRT-Southeast-MidAtlantic)
(443) 822-1336
50 in this area
710 Total Sales
Map
Source: Bright MLS
MLS Number: MDAA2044918
APN: 04-657-90083001
- 1505 Ridge Forest Way
- 18XX Cedar Dr
- 7506 A Stoney Run Dr Unit 7506A
- 7558 B Stoney Run Dr Unit 7558B
- 7560 A Stoney Run Dr Unit A
- 28 Chesapeake Mobile Ct
- 44 Chesapeake Mobile Ct
- 107 Chesapeake Mobile Ct
- 1905 Ridgewood Rd
- 65 Chesapeake Mobile Ct
- 1796 Cedar Dr
- 7834 Citadel Dr
- 1901 Champlain Dr
- 1913 Champlain Dr
- 1835 Lasalle Place
- 1807 Quebec St
- 7907 Elberta Dr
- 7719 Rotherham Dr
- 1885 Alderney Ct
- 7732 Rotherham Dr
