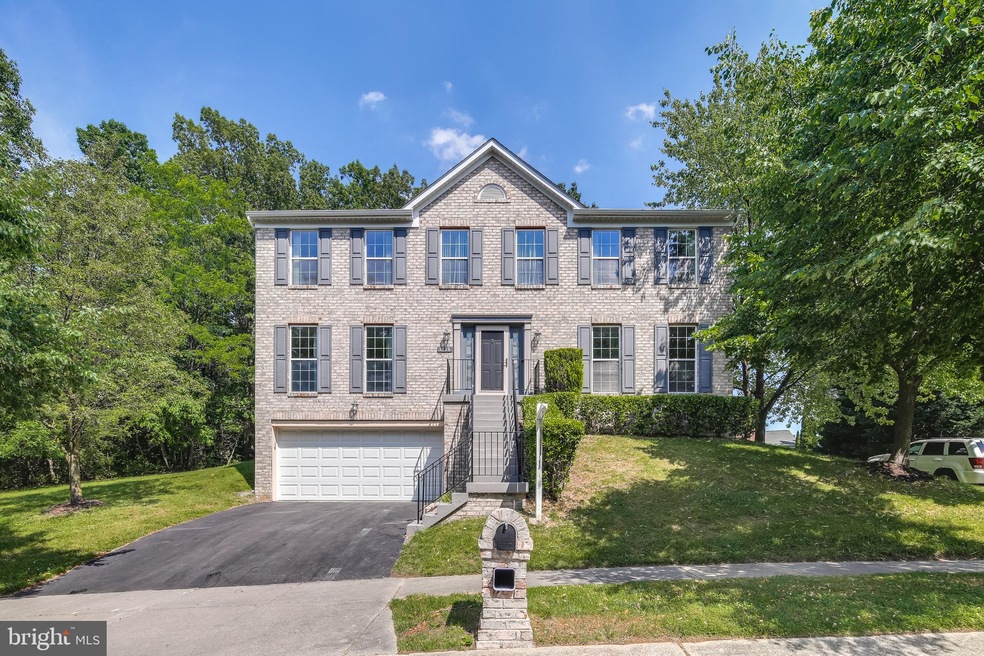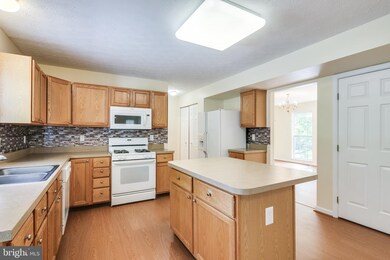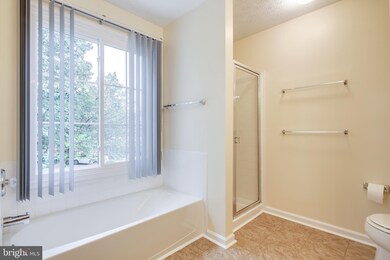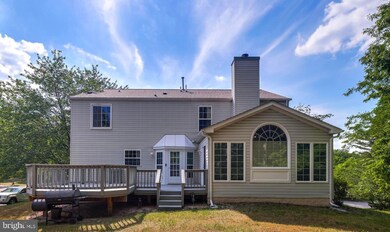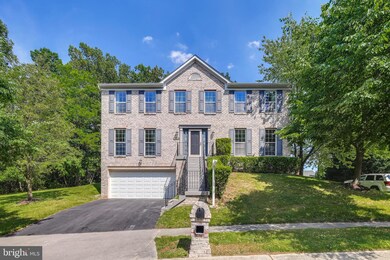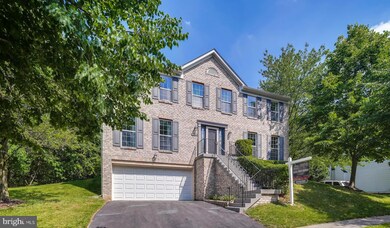
7639 Bear Forest Rd Hanover, MD 21076
Highlights
- View of Trees or Woods
- Deck
- 2 Fireplaces
- Colonial Architecture
- Vaulted Ceiling
- Sun or Florida Room
About This Home
As of November 2022Offering 1 Year Home Warranty!! Motivated Seller! Willing to Give a 5K Seller Contribution with a Full Priced Offer! This Gorgeous 4 Bedroom and 2.5 Bath Brick Front Colonial is Sure to Impress! Updates Throughout Include a Brand New Heat Pump System, Fresh New Paint, New Flooring, New Carpet, Newer Roof, and Newer Hot Water Heater! Huge 2 Car Garage w/ Newer Garage Door Offers Ample Storage Potential. Enter the Sun Filled Home to Find an Inviting Eat-In Kitchen w/ Center Island and Breakfast Bar that Opens to the Family Room w/ Double Gas Fireplace, Great for Entertaining Family and Friends. Have Your Morning Cup of Coffee in the Adjoining Sunroom with Views of the Rear Yard, Your Private Oasis, Where You can BBQ with Friends and Family on the Rear Deck. Make Your Way Upstairs to Find a Welcoming Master Bedroom Suite. The Attached Master Bath Features a Dual Vanity, Bath Tub, Separate Stand Up Shower, and Large Closet Space. Three Additional Bedrooms and Full Bath Round-Out the Upstairs. The Unfinished Lower Level Includes Garage Access, Plenty of Storage Potential, and Can Be Used to Create the Space of Your Dreams! All of This Plus, Location Location Location!!! Within a Few Minutes of Shopping, Restaurants, and Entertainment at the Arundel Mills Shopping Center and Close Access to the 100 Makes for a Great Commuter Location! This Beautiful Home Won't Last Long!
Last Agent to Sell the Property
Keller Williams Realty Centre License #589020 Listed on: 06/10/2020

Home Details
Home Type
- Single Family
Est. Annual Taxes
- $4,777
Year Built
- Built in 1996
Lot Details
- 0.26 Acre Lot
- Property is in excellent condition
HOA Fees
- $19 Monthly HOA Fees
Parking
- 2 Car Direct Access Garage
- Side Facing Garage
- Garage Door Opener
Property Views
- Woods
- Garden
Home Design
- Colonial Architecture
- Brick Exterior Construction
Interior Spaces
- 2,692 Sq Ft Home
- Property has 3 Levels
- Vaulted Ceiling
- Ceiling Fan
- Recessed Lighting
- 2 Fireplaces
- Gas Fireplace
- Window Screens
- Family Room Off Kitchen
- Sitting Room
- Formal Dining Room
- Sun or Florida Room
- Carpet
Kitchen
- Eat-In Kitchen
- Gas Oven or Range
- Built-In Microwave
- Extra Refrigerator or Freezer
- Dishwasher
- Kitchen Island
- Disposal
Bedrooms and Bathrooms
- 4 Bedrooms
- En-Suite Primary Bedroom
- En-Suite Bathroom
- Walk-in Shower
Laundry
- Dryer
- Washer
Unfinished Basement
- Interior Basement Entry
- Garage Access
- Rough-In Basement Bathroom
Outdoor Features
- Deck
Schools
- Harman Elementary School
- Macarthur Middle School
- Meade High School
Utilities
- Forced Air Heating and Cooling System
- Heat Pump System
Community Details
- $32 Other Monthly Fees
- Ridge Forest Subdivision
Listing and Financial Details
- Home warranty included in the sale of the property
- Tax Lot 1R
- Assessor Parcel Number 020465790083001
Ownership History
Purchase Details
Home Financials for this Owner
Home Financials are based on the most recent Mortgage that was taken out on this home.Purchase Details
Home Financials for this Owner
Home Financials are based on the most recent Mortgage that was taken out on this home.Purchase Details
Purchase Details
Similar Homes in the area
Home Values in the Area
Average Home Value in this Area
Purchase History
| Date | Type | Sale Price | Title Company |
|---|---|---|---|
| Deed | $600,000 | -- | |
| Deed | $495,000 | Freestate Ttl Svcs Of Annapo | |
| Deed | -- | -- | |
| Deed | $216,800 | -- |
Mortgage History
| Date | Status | Loan Amount | Loan Type |
|---|---|---|---|
| Open | $550,000 | Balloon | |
| Previous Owner | $486,034 | FHA | |
| Previous Owner | $429,351 | VA | |
| Previous Owner | $430,761 | VA | |
| Previous Owner | $225,000 | New Conventional | |
| Previous Owner | $240,537 | Stand Alone Second | |
| Previous Owner | $200,000 | Stand Alone Refi Refinance Of Original Loan | |
| Closed | -- | No Value Available |
Property History
| Date | Event | Price | Change | Sq Ft Price |
|---|---|---|---|---|
| 11/15/2022 11/15/22 | Sold | $600,000 | +0.2% | $223 / Sq Ft |
| 09/21/2022 09/21/22 | For Sale | $599,000 | +21.0% | $223 / Sq Ft |
| 07/30/2020 07/30/20 | Sold | $495,000 | +2.1% | $184 / Sq Ft |
| 06/28/2020 06/28/20 | Pending | -- | -- | -- |
| 06/25/2020 06/25/20 | Price Changed | $485,000 | -2.0% | $180 / Sq Ft |
| 06/10/2020 06/10/20 | For Sale | $495,000 | -- | $184 / Sq Ft |
Tax History Compared to Growth
Tax History
| Year | Tax Paid | Tax Assessment Tax Assessment Total Assessment is a certain percentage of the fair market value that is determined by local assessors to be the total taxable value of land and additions on the property. | Land | Improvement |
|---|---|---|---|---|
| 2024 | $6,069 | $508,367 | $0 | $0 |
| 2023 | $5,729 | $481,233 | $0 | $0 |
| 2022 | $5,176 | $454,100 | $143,100 | $311,000 |
| 2021 | $10,168 | $445,333 | $0 | $0 |
| 2020 | $4,038 | $436,567 | $0 | $0 |
| 2019 | $7,771 | $427,800 | $113,100 | $314,700 |
| 2018 | $4,246 | $418,700 | $0 | $0 |
| 2017 | $3,694 | $409,600 | $0 | $0 |
| 2016 | -- | $400,500 | $0 | $0 |
| 2015 | -- | $393,500 | $0 | $0 |
| 2014 | -- | $386,500 | $0 | $0 |
Agents Affiliated with this Home
-
M
Seller's Agent in 2022
Mary Gatton
Redfin Corp
-
L
Buyer's Agent in 2022
Lillian Lo
Taylor Properties
(410) 960-0308
2 in this area
24 Total Sales
-

Seller's Agent in 2020
Nick Waldner
Keller Williams Realty Centre
(410) 726-7364
71 in this area
1,479 Total Sales
-

Seller Co-Listing Agent in 2020
Rick Hartunian
Keller Williams Realty Centre
(443) 837-5059
2 in this area
68 Total Sales
-

Buyer's Agent in 2020
Gina White
Coldwell Banker (NRT-Southeast-MidAtlantic)
(443) 822-1336
50 in this area
710 Total Sales
Map
Source: Bright MLS
MLS Number: MDAA434588
APN: 04-657-90083001
- 1505 Ridge Forest Way
- 18XX Cedar Dr
- 7506 A Stoney Run Dr Unit 7506A
- 7558 B Stoney Run Dr Unit 7558B
- 7560 A Stoney Run Dr Unit A
- 28 Chesapeake Mobile Ct
- 44 Chesapeake Mobile Ct
- 107 Chesapeake Mobile Ct
- 1905 Ridgewood Rd
- 65 Chesapeake Mobile Ct
- 1796 Cedar Dr
- 7834 Citadel Dr
- 1901 Champlain Dr
- 1913 Champlain Dr
- 1835 Lasalle Place
- 1807 Quebec St
- 7907 Elberta Dr
- 7719 Rotherham Dr
- 1885 Alderney Ct
- 7732 Rotherham Dr
