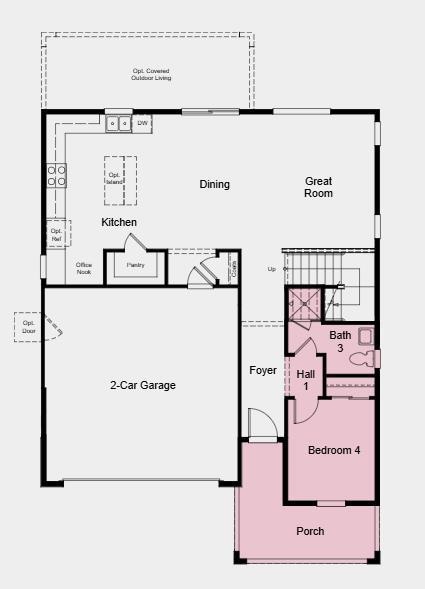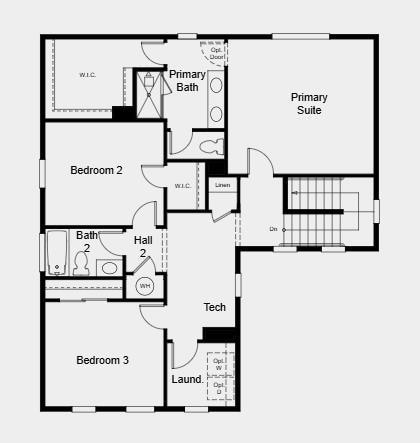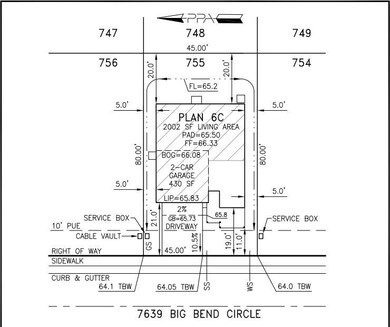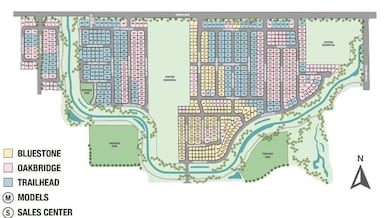7639 Big Bend Cir Sacramento, CA 95829
Estimated payment $3,228/month
Highlights
- Main Floor Bedroom
- Farmhouse Style Home
- No HOA
- Sheldon High School Rated A
- Granite Countertops
- Walk-In Pantry
About This Home
What's Special: 1st Floor Guest Bedroom Golf Course Community Close to Amenity. New Construction - January 2026 Completion! Built by America's Most Trusted Homebuilder. Welcome to the Mae at 7639 Big Bend Circle in Oakbridge at Wildhawk North. This open-concept new home is designed for the moments you'll love most. Step inside the inviting foyer that leads past a secondary bedroom and full bath before opening to the great room, dining area, and chef-inspired kitchen with a center island and beautiful granite countertops. Upstairs, the primary suite offers a private retreat with an en-suite bath and walk-in closet. Two additional bedrooms share a full bath, while a convenient laundry room and tech space complete the second floor. This vibrant Sacramento neighborhood puts you close to everyday essentials like Walmart, Safeway, and Target. Future plans include two neighborhood parks, a scenic trail system, and peaceful spots to relax. Love to golf? Wildhawk Golf Club is right next door. And when it's time for a getaway, Sacramento International Airport is just 28 miles away, making your next adventure easy to reach. Additional Highlights Include: Downstairs bedroom in place of study, full bathroom in place of powder room, and single exterior door at garage. MLS#225124336
Listing Agent
Suzanna Martinez
Taylor Morrison Services, Inc License #01910366 Listed on: 09/23/2025
Home Details
Home Type
- Single Family
Est. Annual Taxes
- $2,125
Lot Details
- 3,600 Sq Ft Lot
- West Facing Home
- Landscaped
Parking
- 2 Car Attached Garage
- Front Facing Garage
- Side by Side Parking
Home Design
- Home Under Construction
- Farmhouse Style Home
- Concrete Foundation
- Slab Foundation
- Frame Construction
- Tile Roof
- Concrete Perimeter Foundation
- Stone
Interior Spaces
- 2,002 Sq Ft Home
- 2-Story Property
- Combination Dining and Living Room
Kitchen
- Walk-In Pantry
- Free-Standing Gas Oven
- Microwave
- Dishwasher
- Kitchen Island
- Granite Countertops
Flooring
- Carpet
- Tile
Bedrooms and Bathrooms
- 4 Bedrooms
- Main Floor Bedroom
- Primary Bedroom Upstairs
- Walk-In Closet
- 3 Full Bathrooms
- Tile Bathroom Countertop
- Secondary Bathroom Double Sinks
- Bathtub with Shower
- Separate Shower
Laundry
- Laundry Room
- Laundry on upper level
- Stacked Washer and Dryer
- 220 Volts In Laundry
Home Security
- Carbon Monoxide Detectors
- Fire and Smoke Detector
Eco-Friendly Details
- Solar owned by a third party
Utilities
- Central Heating and Cooling System
- Underground Utilities
- 220 Volts
- 220 Volts in Kitchen
- Electric Water Heater
Community Details
- No Home Owners Association
- Built by Taylor Morrison
- Oakbridge At Wildhawk North Subdivision, Mae Plan 6
Listing and Financial Details
- Home warranty included in the sale of the property
- Assessor Parcel Number 122-0890-041-000
Map
Home Values in the Area
Average Home Value in this Area
Tax History
| Year | Tax Paid | Tax Assessment Tax Assessment Total Assessment is a certain percentage of the fair market value that is determined by local assessors to be the total taxable value of land and additions on the property. | Land | Improvement |
|---|---|---|---|---|
| 2025 | $2,125 | $97,398 | $97,398 | -- |
| 2024 | $2,125 | $95,489 | $95,489 | -- |
Property History
| Date | Event | Price | List to Sale | Price per Sq Ft | Prior Sale |
|---|---|---|---|---|---|
| 10/02/2025 10/02/25 | Sold | $579,999 | 0.0% | $290 / Sq Ft | View Prior Sale |
| 10/02/2025 10/02/25 | For Sale | $579,999 | 0.0% | $290 / Sq Ft | |
| 09/29/2025 09/29/25 | Off Market | $579,999 | -- | -- | |
| 09/26/2025 09/26/25 | For Sale | $579,999 | 0.0% | $290 / Sq Ft | |
| 09/25/2025 09/25/25 | Off Market | $579,999 | -- | -- | |
| 09/24/2025 09/24/25 | For Sale | $579,999 | -- | $290 / Sq Ft |
Source: MetroList
MLS Number: 225124336
APN: 122-0890-041
- 7635 Big Bend Cir
- 9762 Jeff Handy Dr
- 9746 Jeff Handy Dr
- 7623 Big Bend Cir
- 9763 Jeff Handy Dr
- 9751 Jeff Handy Dr
- 9747 Jeff Handy Dr
- 9739 Jeff Handy Dr
- 7600 Big Bend Cir
- 7691 Kobuk Valley Cir
- 7694 Glacier Bay Cir
- 7698 Glacier Bay Cir
- 7709 Capitol Reef Way
- 0 Gerber Rd Unit 225055580
- 0 Gerber Rd Unit 225121828
- 9820 Great Basin Way
- 9828 Great Basin Way
- 9832 Great Basin Way
- 7736 Congaree Way
- 7728 Congaree Way





