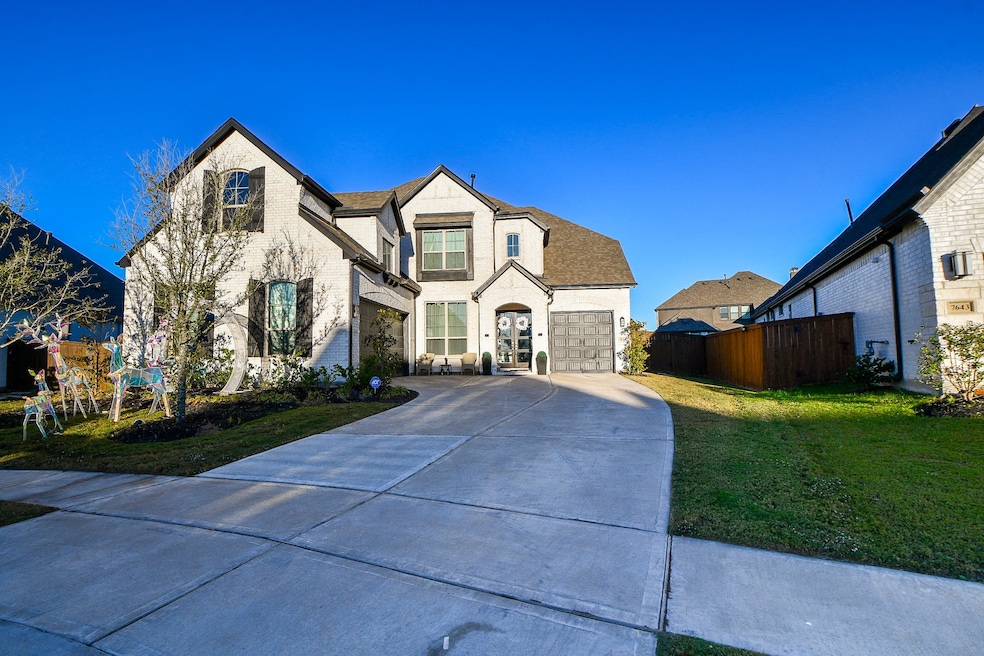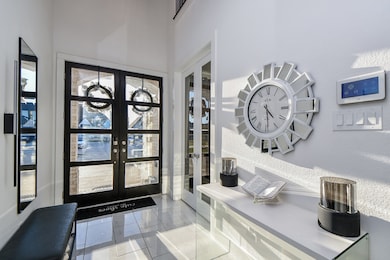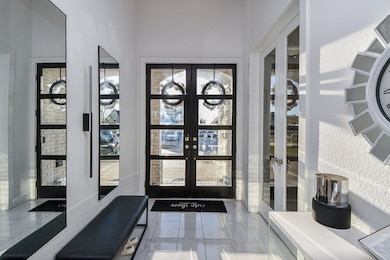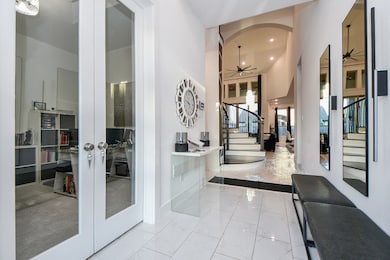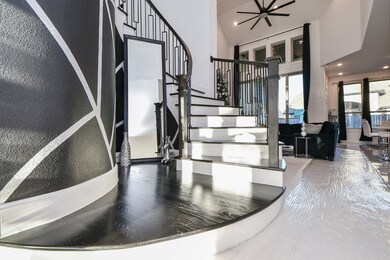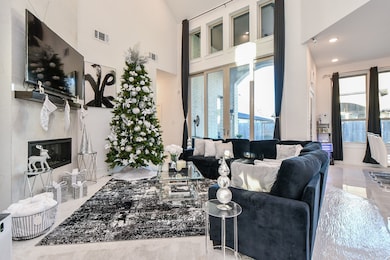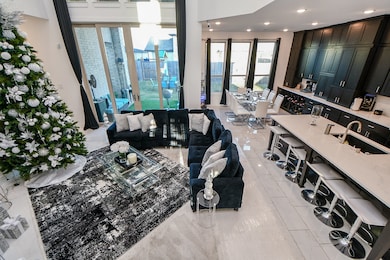
Estimated payment $5,437/month
Highlights
- Fitness Center
- ENERGY STAR Certified Homes
- Deck
- Katy Junior High School Rated A
- Clubhouse
- Contemporary Architecture
About This Home
Beautiful 2-story 2023 construction located in the highly sought-after Cane Island community. Modern open-concept home with high ceilings, a chef-inspired kitchen, and energy-efficient features. Spacious living area with fireplace, covered back patio for entertaining. Primary suite upstairs with walk-in closet, soaking tub, and separate shower. Community amenities include pools, fitness center, walking trails, and clubhouse. Relocation-friendly with quick closing and move-in available.
Home Details
Home Type
- Single Family
Est. Annual Taxes
- $20,453
Year Built
- Built in 2023
Lot Details
- 9,387 Sq Ft Lot
- East Facing Home
- Back Yard Fenced
HOA Fees
- $96 Monthly HOA Fees
Parking
- 3 Car Attached Garage
Home Design
- Contemporary Architecture
- Traditional Architecture
- Brick Exterior Construction
- Slab Foundation
- Composition Roof
- Stone Siding
Interior Spaces
- 3,587 Sq Ft Home
- 2-Story Property
- Crown Molding
- High Ceiling
- Ceiling Fan
- Gas Log Fireplace
- Entrance Foyer
- Family Room Off Kitchen
- Living Room
- Breakfast Room
- Combination Kitchen and Dining Room
- Home Office
- Game Room
- Utility Room
- Washer and Electric Dryer Hookup
- Security System Owned
Kitchen
- Breakfast Bar
- Walk-In Pantry
- Double Oven
- Gas Cooktop
- Microwave
- Dishwasher
- Kitchen Island
- Quartz Countertops
- Self-Closing Drawers and Cabinet Doors
- Disposal
- Instant Hot Water
Flooring
- Carpet
- Tile
Bedrooms and Bathrooms
- 5 Bedrooms
- En-Suite Primary Bedroom
- Double Vanity
- Single Vanity
- Soaking Tub
- Bathtub with Shower
- Separate Shower
Eco-Friendly Details
- ENERGY STAR Certified Homes
- Energy-Efficient Thermostat
Outdoor Features
- Deck
- Covered Patio or Porch
Schools
- Robertson Elementary School
- Katy Junior High School
- Katy High School
Utilities
- Cooling System Powered By Gas
- Central Heating and Cooling System
- Heating System Uses Gas
- Programmable Thermostat
Listing and Financial Details
- Exclusions: washer and dryer/refigerator
Community Details
Overview
- Cane Island Community Association, Phone Number (281) 800-5360
- Built by Highland Homes
- Cane Island Sec 45 Subdivision
Amenities
- Clubhouse
Recreation
- Community Playground
- Fitness Center
- Community Pool
- Trails
Map
Home Values in the Area
Average Home Value in this Area
Tax History
| Year | Tax Paid | Tax Assessment Tax Assessment Total Assessment is a certain percentage of the fair market value that is determined by local assessors to be the total taxable value of land and additions on the property. | Land | Improvement |
|---|---|---|---|---|
| 2025 | $16,601 | $687,250 | $80,000 | $607,250 |
| 2024 | $16,601 | $685,410 | $80,000 | $605,410 |
| 2023 | $16,601 | $80,000 | $80,000 | -- |
Property History
| Date | Event | Price | List to Sale | Price per Sq Ft |
|---|---|---|---|---|
| 11/14/2025 11/14/25 | For Sale | $690,000 | -- | $192 / Sq Ft |
Purchase History
| Date | Type | Sale Price | Title Company |
|---|---|---|---|
| Special Warranty Deed | -- | Texas Partners Title | |
| Special Warranty Deed | -- | Texas Partners Title |
Mortgage History
| Date | Status | Loan Amount | Loan Type |
|---|---|---|---|
| Open | $670,000 | New Conventional | |
| Closed | $670,000 | New Conventional |
About the Listing Agent

Born and raised in Houston, with over 20 years of experience in real estate and proven excellent standard based on my reviews. I am driven by my passion to help people with their credit or finding their dream home. I will be happy to share my expertise to the people that I/I will work with. I specialized in Owner Financing, Buyers and Sellers Agent, Listing Agent, First Time Home Buyers, Consultant.
Nacido y criado en Houston, con más de 20 años de experiencia en bienes raíces y un
JC's Other Listings
Source: Houston Association of REALTORS®
MLS Number: 27827712
APN: 266261
- 7606 Redwoods Forest Dr
- 7522 Zion Grove Ct
- 2530 Riley Creek Ct
- 7507 Zion Grove Ct
- 226 Plan at Grange
- 218 Plan at Grange
- 227 Plan at Grange
- 222 Plan at Grange
- 229 Plan at Grange
- 220 Plan at Grange
- 216 Plan at Grange
- 215 Plan at Grange
- 228 Plan at Grange
- Plan 224 at Grange
- 223 Plan at Grange
- Plan 213 at Grange
- 217 Plan at Grange
- 2734 Thunder Creek Dr
- 453 Dove Meadow Ln
- The Lexington IX Plan at Grange - 55'
- 7435 Denali Dr
- 2619 Open Prairie Ln
- 1714 Rice Mill Dr
- 7323 Settlers Way
- 2503 Elmwood Trail
- 23018 Forebear Dr
- 6007 Marsh Lake Ct
- 6919 Shoreline View Dr
- 6903 Shoreline Vw Dr
- 2915 Finch Ct
- 2215 Tonkawa Trail
- 6518 Redwing Ct
- 6326 Wolf Run Dr
- 1700 Katy Fort Bend Rd Unit 5208
- 1700 Katy Fort Bend Rd Unit 1212
- 1700 Katy Fort Bend Rd Unit 10205
- 1700 Katy Fort Bend Rd Unit 11108
- 1700 Katy Fort Bend Rd Unit 11205
- 1700 Katy Fort Bend Rd Unit 1301
- 1700 Katy Fort Bend Rd Unit 5304
