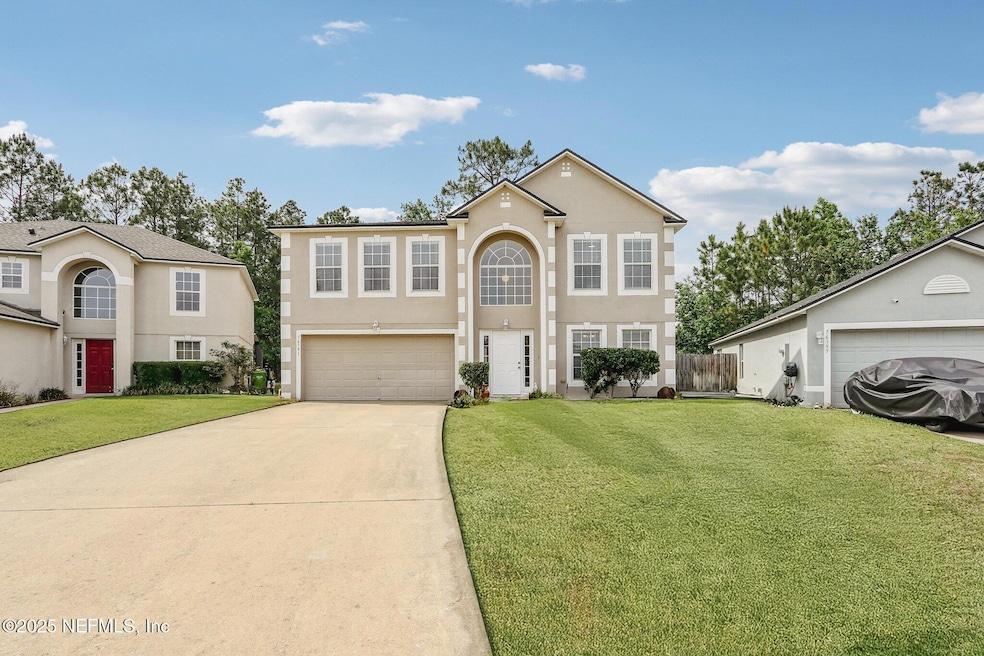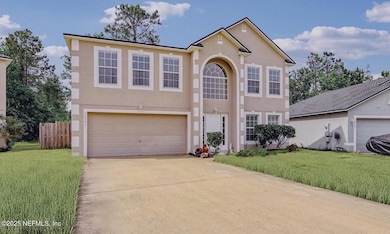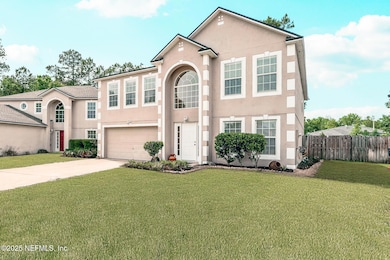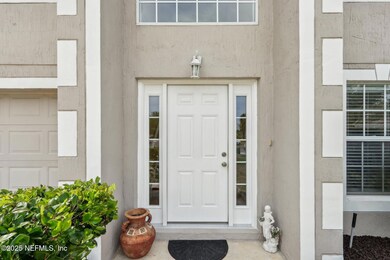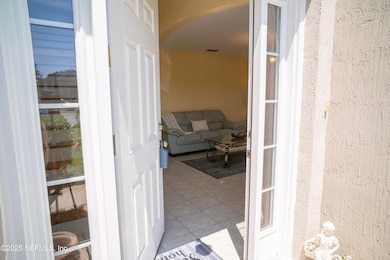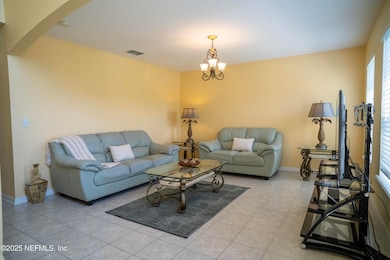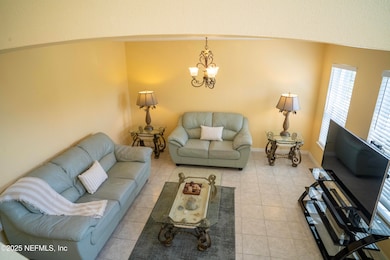Estimated payment $2,209/month
Highlights
- Clubhouse
- Vaulted Ceiling
- Community Pool
- Yulee Elementary School Rated A-
- Traditional Architecture
- Community Basketball Court
About This Home
Located in a vibrant community with amenities including a community pool & clubhouse you won't want to miss out on this well-maintained two-story home featuring 4 spacious bedrooms and 3 full bathrooms, perfectly situated on a peaceful cul-de-sac. Designed with comfort and functionality in mind, the open floor plan is ideal for large families and gatherings.Enjoy cozy movie nights in the upstairs loft, or host memorable dinners in the oversized dining room made for special occasions. Step outside to the screened lanai and relax under the shade of mature trees while enjoying the breeze through the expansive backyard — perfect for entertaining or simply unwinding.The first-floor guest room and full bathroom offer a private retreat, a great option for an in-law suite or guests. Move-in ready home offers major recent upgrades including a new roof (2020), new AC (2023), and a brand-new water heater (April 2025)2-10 Home Warranty $720.00 (Supreme)Seller to contribute 1% towards buyer CC.
Home Details
Home Type
- Single Family
Est. Annual Taxes
- $2,190
Year Built
- Built in 2005
Lot Details
- 9,583 Sq Ft Lot
- Property fronts a county road
- Cul-De-Sac
- Front and Back Yard Sprinklers
HOA Fees
- $45 Monthly HOA Fees
Parking
- 2 Car Attached Garage
Home Design
- Traditional Architecture
- Entry on the 1st floor
- Shingle Roof
- Stucco
Interior Spaces
- 2,788 Sq Ft Home
- 2-Story Property
- Vaulted Ceiling
- Fire and Smoke Detector
Kitchen
- Eat-In Kitchen
- Breakfast Bar
- Double Oven
- Electric Oven
- Electric Cooktop
- Microwave
- Ice Maker
- Dishwasher
- Disposal
Bedrooms and Bathrooms
- 4 Bedrooms
- Split Bedroom Floorplan
- Dual Closets
- Walk-In Closet
- 3 Full Bathrooms
- Separate Shower in Primary Bathroom
Laundry
- Laundry on lower level
- Dryer
- Washer
Outdoor Features
- Screened Patio
Schools
- Wildlight Elementary School
Utilities
- Zoned Heating and Cooling
- Heating Available
- Electric Water Heater
Listing and Financial Details
- Assessor Parcel Number 112N26205000870000
Community Details
Overview
- Timber Creek Plantation 1 Subdivision
Amenities
- Clubhouse
Recreation
- Community Basketball Court
- Community Playground
- Community Pool
- Park
Map
Home Values in the Area
Average Home Value in this Area
Tax History
| Year | Tax Paid | Tax Assessment Tax Assessment Total Assessment is a certain percentage of the fair market value that is determined by local assessors to be the total taxable value of land and additions on the property. | Land | Improvement |
|---|---|---|---|---|
| 2025 | $2,226 | $190,341 | -- | -- |
| 2024 | $2,230 | $184,977 | -- | -- |
| 2023 | $2,230 | $179,589 | $0 | $0 |
| 2022 | $2,009 | $174,358 | $0 | $0 |
| 2021 | $2,023 | $169,280 | $0 | $0 |
| 2020 | $2,016 | $166,943 | $0 | $0 |
| 2019 | $1,981 | $163,190 | $0 | $0 |
| 2018 | $1,958 | $160,147 | $0 | $0 |
| 2017 | $1,783 | $156,853 | $0 | $0 |
| 2016 | $1,761 | $153,627 | $0 | $0 |
| 2015 | $1,791 | $152,559 | $0 | $0 |
| 2014 | $1,782 | $151,348 | $0 | $0 |
Property History
| Date | Event | Price | List to Sale | Price per Sq Ft |
|---|---|---|---|---|
| 10/12/2025 10/12/25 | Price Changed | $379,000 | -2.8% | $136 / Sq Ft |
| 09/26/2025 09/26/25 | For Sale | $390,000 | 0.0% | $140 / Sq Ft |
| 09/11/2025 09/11/25 | Off Market | $390,000 | -- | -- |
| 09/01/2025 09/01/25 | Price Changed | $390,000 | -3.7% | $140 / Sq Ft |
| 06/25/2025 06/25/25 | Price Changed | $405,000 | -3.6% | $145 / Sq Ft |
| 06/06/2025 06/06/25 | For Sale | $420,000 | 0.0% | $151 / Sq Ft |
| 05/26/2025 05/26/25 | Pending | -- | -- | -- |
| 04/24/2025 04/24/25 | For Sale | $420,000 | -- | $151 / Sq Ft |
Purchase History
| Date | Type | Sale Price | Title Company |
|---|---|---|---|
| Special Warranty Deed | $179,900 | New House Title Llc | |
| Special Warranty Deed | -- | Attorney | |
| Trustee Deed | -- | None Available | |
| Corporate Deed | $246,900 | Southern Title |
Mortgage History
| Date | Status | Loan Amount | Loan Type |
|---|---|---|---|
| Open | $176,641 | FHA | |
| Previous Owner | $246,850 | Fannie Mae Freddie Mac |
Source: realMLS (Northeast Florida Multiple Listing Service)
MLS Number: 2083644
APN: 11-2N-26-2050-0087-0000
- 76096 Timbercreek Blvd
- 75774 Edwards Rd
- 75156 Brookwood Dr
- 75136 White Rabbit Ave
- 75610 Edwards Rd
- 75470 Sunberry Dr
- 77408 Cobblestone Dr
- 75968 Saffron Ln
- 75251 White Rabbit Ave
- 75696 Edwards Rd
- 75767 Spoonbill Ln
- 75309 White Rabbit Ave
- 75085 Morning Glen Ct
- 77170 Cobblestone Dr
- 75538 Cloverwood Ct
- 75190 Red Twig Way
- Broswell Plan at Tributary - 50'
- Westrock Plan at Tributary - 50'
- Flowerdale Plan at Tributary - 50'
- Moonshadow Plan at Tributary - 50'
- 76291 Longleaf Loop
- 75277 Ravenwood Dr
- 76594 Timbercreek Blvd
- 75310 White Rabbit Ave
- 65053 Lagoon Forest Dr
- 75249 Chelsea Gdn Way
- 75292 Weathersford Place
- 75318 Plumbago Trace
- 75378 Bridgewater Dr
- 70481 Winding River Dr
- 65445 River Glen Pkwy
- 74700 Mills Preserve Cir
- 75567 Johnson Lake Rd
- 549 Wildlight Ave
- 125 Daydream Ave
- 205 Daydream Ave
- 305 Whitby Dr
- 8701 Hillpointe Cir
- 516 Stillwater Ln
- 75550 Harvester St
