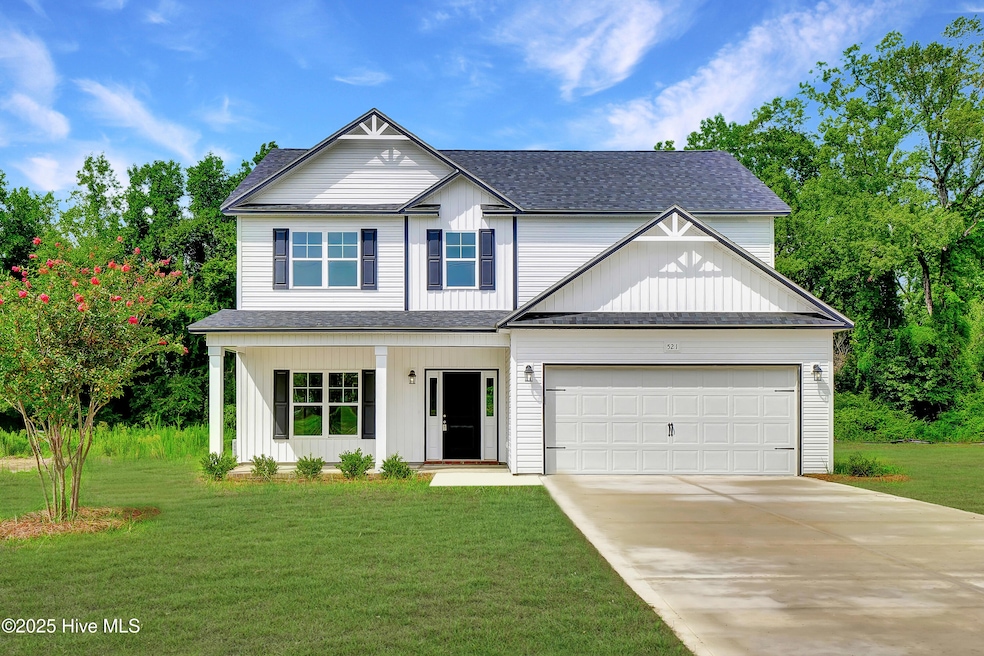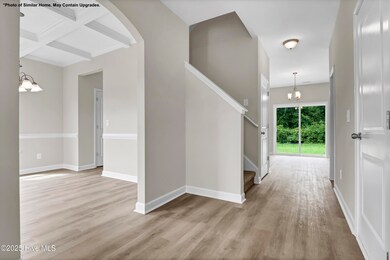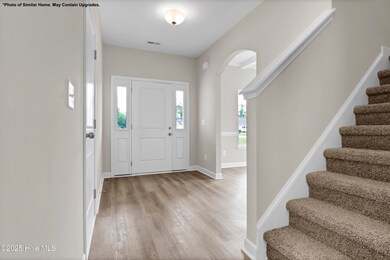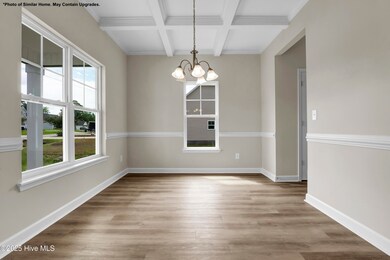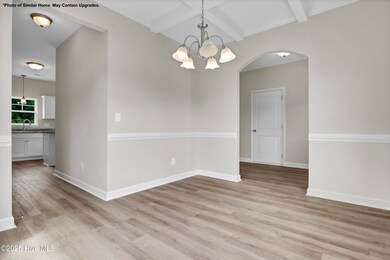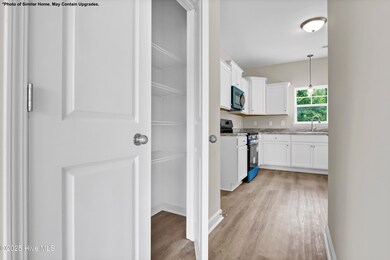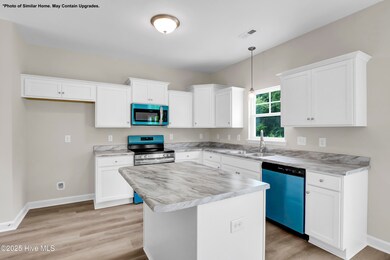764 Aria Ln Unit Lot 475 Hubert, NC 28539
Hubert NeighborhoodEstimated payment $2,358/month
Highlights
- Formal Dining Room
- Patio
- Luxury Vinyl Plank Tile Flooring
- Porch
- Resident Manager or Management On Site
- Walk-in Shower
About This Home
SELLER IS OFFERING $10,000 ''USE AS YOU CHOOSE'' PLUS ADDITIONAL LENDER CREDIT OF 1 PERCENT OF LOAN AMOUNT IS AVAILABLE WITH PREFERRED LENDER, CONTACT LISTING AGENT FOR ADDITIONAL DETAILS! The Perfect Location!! Welcome to Peyton's Ridge!! This beautiful community is located only minutes from beautiful North Carolina beaches as well as the back gate of Camp Lejeune! Residents will enjoy lovely pond, dog park, playground and NO CITY TAXES! The homes are pristinely landscaped for added curb appeal and adorned with a mixture of eye-catching stonework, carriage-style garage doors, two-toned vinyl siding, board and batten, and decorative shakes! The open floor plans are perfect for entertaining, and the rich cabinetry finishes and wall colors add warmth and dimension to the space. The large rooms and walk-in closets are also sure to please! The diverse floor plans will also ensure that your needs for both functionality and aesthetic appeal are always met! Very affordable and built with a superior quality standard and customer service guarantee, this community's amenities, homes, value, and location are a very rare find! Schedule your showing today!!
Listing Agent
Coldwell Banker Sea Coast Advantage - Jacksonville License #270706 Listed on: 07/28/2025

Home Details
Home Type
- Single Family
Year Built
- Built in 2025
Lot Details
- 0.42 Acre Lot
- Lot Dimensions are 90x206x90x206
HOA Fees
- $22 Monthly HOA Fees
Home Design
- Slab Foundation
- Wood Frame Construction
- Architectural Shingle Roof
- Vinyl Siding
- Stick Built Home
Interior Spaces
- 2,188 Sq Ft Home
- 2-Story Property
- Ceiling Fan
- Formal Dining Room
Kitchen
- Range
- Dishwasher
Flooring
- Carpet
- Luxury Vinyl Plank Tile
Bedrooms and Bathrooms
- 3 Bedrooms
- Walk-in Shower
Parking
- 2 Car Attached Garage
- Driveway
- Off-Street Parking
Outdoor Features
- Patio
- Porch
Schools
- Swansboro Elementary And Middle School
- Swansboro High School
Utilities
- Heat Pump System
Listing and Financial Details
- Assessor Parcel Number 1306e-469
Community Details
Overview
- Ips Association, Phone Number (910) 333-9820
- Peyton's Ridge Subdivision
- Maintained Community
Security
- Resident Manager or Management On Site
Map
Home Values in the Area
Average Home Value in this Area
Property History
| Date | Event | Price | List to Sale | Price per Sq Ft |
|---|---|---|---|---|
| 10/16/2025 10/16/25 | Pending | -- | -- | -- |
| 09/10/2025 09/10/25 | Price Changed | $371,900 | +0.3% | $170 / Sq Ft |
| 07/28/2025 07/28/25 | For Sale | $370,900 | -- | $170 / Sq Ft |
Source: Hive MLS
MLS Number: 100521700
- 766 Aria Ln
- 767 Aria Ln
- 770 Aria Ln
- 901 Wild Azalea Way
- 802 Tupelo Tree Dr
- 905 Wild Azalea Way
- 100 Poppy Place
- 803 Tupelo Tree Dr
- 904 Wild Azalea Way Unit Lot 451
- 909 Wild Azalea Way
- 906 Wild Azalea Way
- 808 Tupelo Tree Dr
- 908 Wild Azalea Way Unit Lot 449
- 811 Tupelo Tree Dr
- 911 Wild Azalea Way
- 810 Tupelo Tree Dr
- 820 Tupelo Tree Dr
- 910 Wild Azalea Way
- 913 Wild Azalea Way
- 640 Aria Ln
