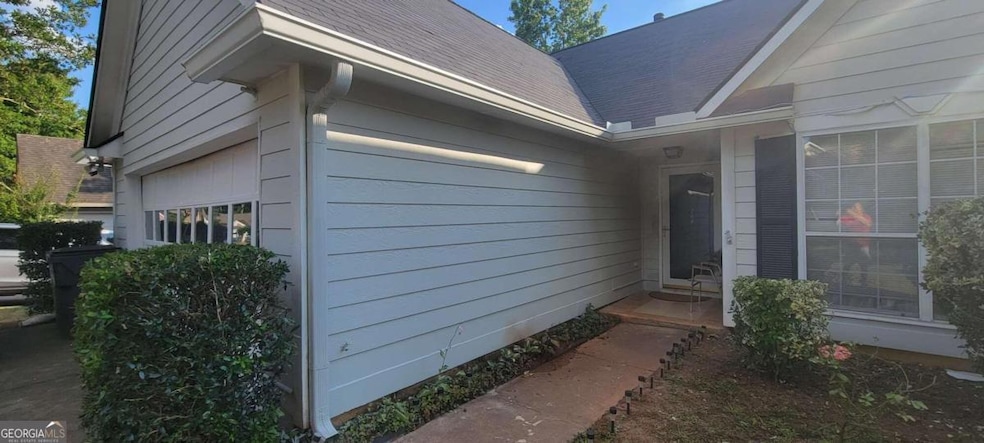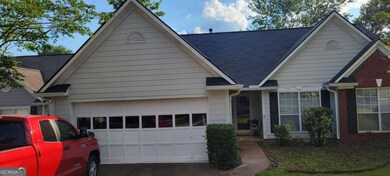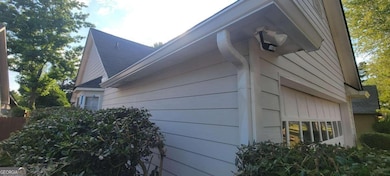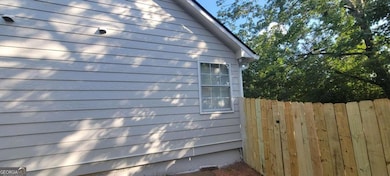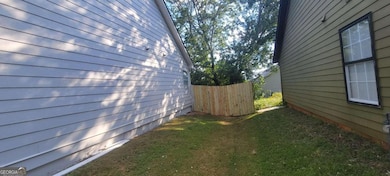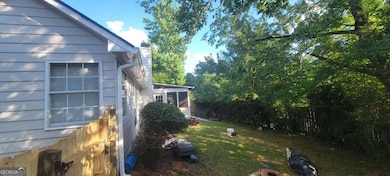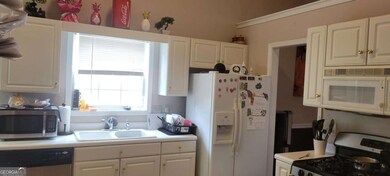764 Avalon Forest Way Lawrenceville, GA 30044
Estimated payment $2,245/month
Highlights
- City View
- Wooded Lot
- Great Room
- A-Frame Home
- Cathedral Ceiling
- Breakfast Area or Nook
About This Home
Well-maintained ranch, sitting on a very private lot of wonderful quiet subdivision. The home boasts an additional finished sunroom not included in sq footage, a separate dining room, huge cathedral/vaulted ceilings, great room skylights, trey ceiling in the primary bedroom and dining room. In addition, you have an updated master bath with a new luxury vinyl plank floor. Less than One year New Roof, New Gutter, and New Paint exterior siding. A landscaped, fenced-in private backyard is great for entertaining. Great neighbors and a very good Gwinnett school district conveniently close by to all shopping and entertainment. Amazing potential. Must view. Tenant occupied with a lease that expired Jan 31, 2025. Seller has the right to terminate with 60 days' notice. Great Investment Property too!
Home Details
Home Type
- Single Family
Est. Annual Taxes
- $4,511
Year Built
- Built in 1994
Lot Details
- 7,405 Sq Ft Lot
- Wood Fence
- Level Lot
- Wooded Lot
HOA Fees
- $4 Monthly HOA Fees
Home Design
- A-Frame Home
- Slab Foundation
- Composition Roof
- Wood Siding
Interior Spaces
- 1-Story Property
- Cathedral Ceiling
- Ceiling Fan
- Factory Built Fireplace
- Family Room with Fireplace
- Great Room
- City Views
- Laundry in Hall
Kitchen
- Breakfast Area or Nook
- Dishwasher
- Disposal
Flooring
- Laminate
- Tile
Bedrooms and Bathrooms
- 3 Main Level Bedrooms
- 2 Full Bathrooms
- Double Vanity
Home Security
- Carbon Monoxide Detectors
- Fire and Smoke Detector
Parking
- Garage
- Garage Door Opener
Schools
- Bethesda Elementary School
- Sweetwater Middle School
- Berkmar High School
Utilities
- Forced Air Heating and Cooling System
- Underground Utilities
- Cable TV Available
Additional Features
- Accessible Electrical and Environmental Controls
- Patio
Community Details
- $100 Initiation Fee
- Avalon Forest Subdivision
Map
Home Values in the Area
Average Home Value in this Area
Tax History
| Year | Tax Paid | Tax Assessment Tax Assessment Total Assessment is a certain percentage of the fair market value that is determined by local assessors to be the total taxable value of land and additions on the property. | Land | Improvement |
|---|---|---|---|---|
| 2025 | $4,939 | $129,920 | $24,000 | $105,920 |
| 2024 | $4,423 | $113,880 | $24,000 | $89,880 |
| 2023 | $4,423 | $116,520 | $28,000 | $88,520 |
| 2022 | $3,242 | $100,360 | $25,600 | $74,760 |
| 2021 | $3,242 | $80,600 | $17,600 | $63,000 |
| 2020 | $3,260 | $80,600 | $17,600 | $63,000 |
| 2019 | $2,675 | $72,920 | $15,920 | $57,000 |
| 2018 | $2,675 | $67,280 | $14,800 | $52,480 |
| 2016 | $2,246 | $54,520 | $12,400 | $42,120 |
| 2015 | $1,562 | $34,600 | $10,000 | $24,600 |
| 2014 | $1,569 | $34,600 | $10,000 | $24,600 |
Property History
| Date | Event | Price | List to Sale | Price per Sq Ft |
|---|---|---|---|---|
| 04/01/2025 04/01/25 | Price Changed | $355,000 | -0.6% | -- |
| 12/04/2024 12/04/24 | For Sale | $357,000 | -- | -- |
Purchase History
| Date | Type | Sale Price | Title Company |
|---|---|---|---|
| Warranty Deed | $86,500 | -- | |
| Special Warranty Deed | $74,000 | -- | |
| Foreclosure Deed | $122,862 | -- | |
| Deed | $141,000 | -- | |
| Deed | $126,500 | -- | |
| Deed | $103,000 | -- |
Mortgage History
| Date | Status | Loan Amount | Loan Type |
|---|---|---|---|
| Previous Owner | $138,800 | FHA | |
| Previous Owner | $113,850 | New Conventional | |
| Previous Owner | $97,750 | No Value Available |
Source: Georgia MLS
MLS Number: 10422161
APN: 7-001-310
- 757 Dunlin Fields Dr Unit 2
- 877 Dunlin Fields Dr
- 2639 Summerfield Way
- 841 Woods Ct
- 3002 Cruse Rd
- 1072 Casanova Ct
- 357 Celia Glen Ct
- 660 Maple Crest Dr Unit 1
- 3047 Dunlin Way
- 2618 Porter Dr Unit 2
- 400 Autumn Bluff Dr
- 2856 Nuptial Ln Unit 1
- 532 Autumn Shore Dr
- 534 Paden Bluff Trail
- 3062 Ferrite Loop
- 3090 Binghampton Ln
- 2944 Clipper Ct
- 2651 Waverly Hills Dr Unit II
- 1124 Empire Cir
- 691 Paden Mill Trail Unit 2
- 2849 Arendel Dr
- 2795 Avalon Meadows Ln
- 2945 Cruse Rd
- 3025 Dunlin Lake Way
- 1255 Avalon Dr
- 1005 Wenham Ln
- 2485 Emma Way Unit 2485
- 2485 Emma Way Unit 182
- 2800 Herrington Woods Ct
- 2835 Binghampton Ln
- 1125 Memory Ln
- 2985 Binghampton Ln
- 3091 Dowry Dr
- 1194 Realm Ln
- 939 Bermuda Ct
- 1030 Hampton Hill Ct
- 1040 Hampton Hill Ct Unit 3
- 1220 Izod Ct
- 830 Melrose Park Place NW
- 450 Padens Chase Ct
