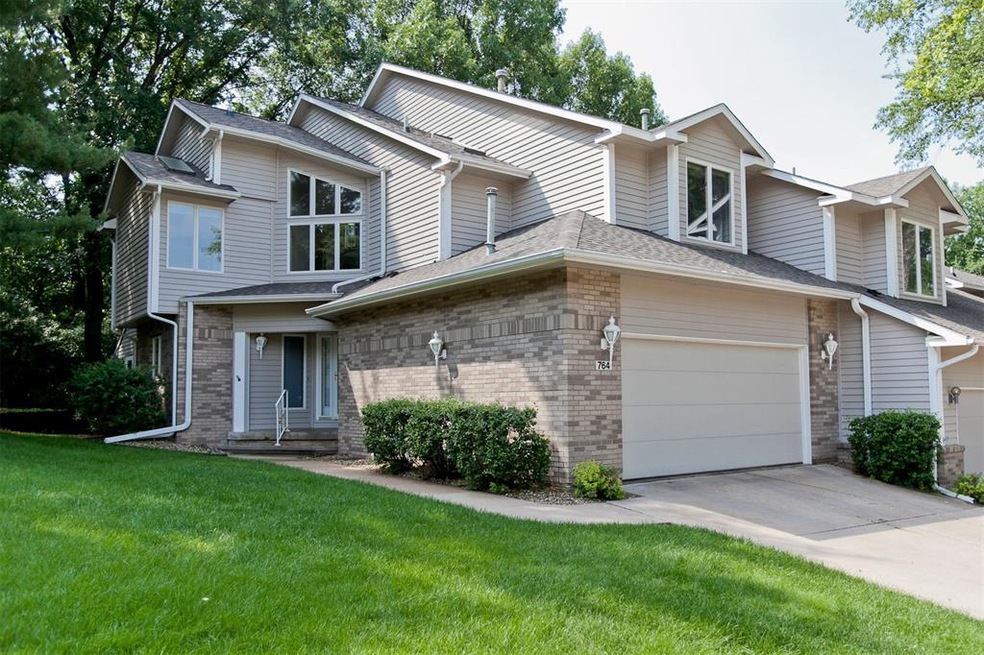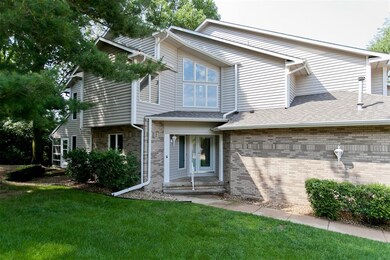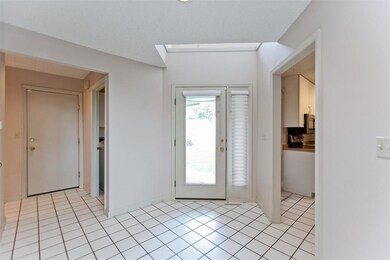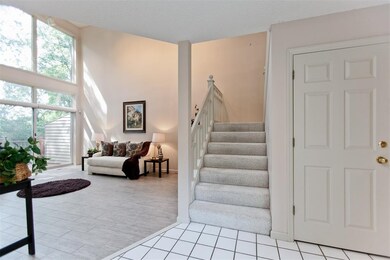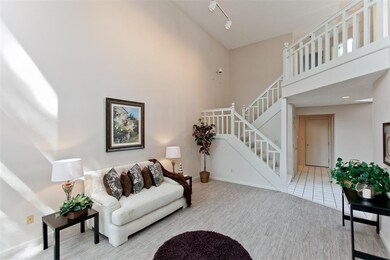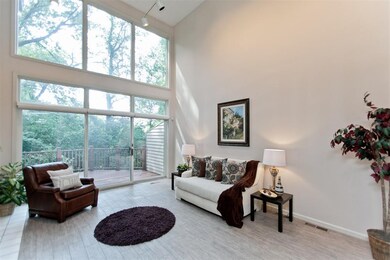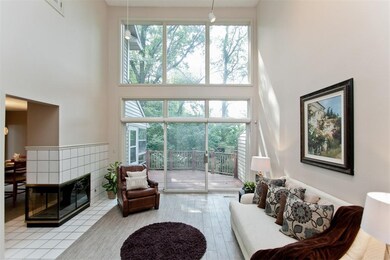
764 E Post Ct SE Cedar Rapids, IA 52403
Highlights
- Deck
- Wooded Lot
- Great Room with Fireplace
- Recreation Room
- Vaulted Ceiling
- Formal Dining Room
About This Home
As of May 2019***SALE PENDING***Exclusive condominium in prestigious wooded area where beautiful wildlife can be enjoyed. A unique market opportunity, this condo has a formal dining room, 3 large bedrooms, 3 full baths and 1/2 guest bath, beautiful fireplace, and deck to enjoy the outdoors. New Maytag Stainless appliances. Heated garage. New Roof in Aug of 2017. The 1st and 2nd floors have a combined area of approximately 1,798 sq ft. Combined with approximately 788 sq ft in the lower level a total of 2,586 sq ft. A great price for such a large living space in such a wonderful area. This is a MUST SEE!!! All measurements to be verified by the buyers.
Last Buyer's Agent
Dawn Hysler
SKOGMAN REALTY
Townhouse Details
Home Type
- Townhome
Est. Annual Taxes
- $3,837
Year Built
- 1988
Lot Details
- Cul-De-Sac
- Irrigation
- Wooded Lot
HOA Fees
- $290 Monthly HOA Fees
Home Design
- Frame Construction
Interior Spaces
- 2-Story Property
- Vaulted Ceiling
- Gas Fireplace
- Great Room with Fireplace
- Formal Dining Room
- Recreation Room
- Basement Fills Entire Space Under The House
- Home Security System
Kitchen
- Eat-In Kitchen
- Range
- Microwave
- Dishwasher
- Disposal
Bedrooms and Bathrooms
- Primary bedroom located on second floor
Laundry
- Laundry on main level
- Dryer
- Washer
Parking
- 2 Car Attached Garage
- Garage Door Opener
Outdoor Features
- Deck
- Patio
Utilities
- Forced Air Cooling System
- Heating System Uses Gas
- Gas Water Heater
- Cable TV Available
Community Details
Pet Policy
- Limit on the number of pets
- Pet Size Limit
Ownership History
Purchase Details
Home Financials for this Owner
Home Financials are based on the most recent Mortgage that was taken out on this home.Purchase Details
Home Financials for this Owner
Home Financials are based on the most recent Mortgage that was taken out on this home.Purchase Details
Home Financials for this Owner
Home Financials are based on the most recent Mortgage that was taken out on this home.Purchase Details
Similar Home in Cedar Rapids, IA
Home Values in the Area
Average Home Value in this Area
Purchase History
| Date | Type | Sale Price | Title Company |
|---|---|---|---|
| Warranty Deed | $185,000 | None Available | |
| Warranty Deed | $162,000 | None Available | |
| Warranty Deed | $159,500 | None Available | |
| Interfamily Deed Transfer | -- | None Available |
Mortgage History
| Date | Status | Loan Amount | Loan Type |
|---|---|---|---|
| Open | $135,000 | New Conventional | |
| Previous Owner | $145,800 | New Conventional | |
| Previous Owner | $127,600 | New Conventional |
Property History
| Date | Event | Price | Change | Sq Ft Price |
|---|---|---|---|---|
| 05/03/2019 05/03/19 | Sold | $185,000 | 0.0% | $72 / Sq Ft |
| 03/25/2019 03/25/19 | Pending | -- | -- | -- |
| 03/16/2019 03/16/19 | For Sale | $185,000 | +14.2% | $72 / Sq Ft |
| 07/24/2018 07/24/18 | Sold | $162,000 | 0.0% | $63 / Sq Ft |
| 06/15/2018 06/15/18 | Pending | -- | -- | -- |
| 06/15/2018 06/15/18 | For Sale | $162,000 | +1.6% | $63 / Sq Ft |
| 01/18/2013 01/18/13 | Sold | $159,500 | -38.6% | $62 / Sq Ft |
| 12/06/2012 12/06/12 | Pending | -- | -- | -- |
| 11/20/2012 11/20/12 | For Sale | $259,900 | -- | $101 / Sq Ft |
Tax History Compared to Growth
Tax History
| Year | Tax Paid | Tax Assessment Tax Assessment Total Assessment is a certain percentage of the fair market value that is determined by local assessors to be the total taxable value of land and additions on the property. | Land | Improvement |
|---|---|---|---|---|
| 2023 | $3,758 | $204,200 | $30,000 | $174,200 |
| 2022 | $3,692 | $178,200 | $27,500 | $150,700 |
| 2021 | $3,616 | $178,200 | $27,500 | $150,700 |
| 2020 | $3,616 | $163,900 | $22,500 | $141,400 |
| 2019 | $3,314 | $162,300 | $22,500 | $139,800 |
| 2018 | $3,500 | $162,300 | $22,500 | $139,800 |
| 2017 | $3,500 | $176,200 | $13,000 | $163,200 |
| 2016 | $3,401 | $160,000 | $13,000 | $147,000 |
| 2015 | $3,405 | $160,000 | $13,000 | $147,000 |
| 2014 | $3,220 | $160,000 | $13,000 | $147,000 |
| 2013 | $3,146 | $160,000 | $13,000 | $147,000 |
Agents Affiliated with this Home
-
Robyn Meister
R
Seller's Agent in 2019
Robyn Meister
SKOGMAN REALTY
(319) 364-3104
31 Total Sales
-
Tessa Grimm

Buyer's Agent in 2019
Tessa Grimm
Pinnacle Realty LLC
(319) 521-1991
164 Total Sales
-
Jason Vestweber

Seller's Agent in 2018
Jason Vestweber
SKOGMAN REALTY
(319) 551-0373
132 Total Sales
-
D
Buyer's Agent in 2018
Dawn Hysler
SKOGMAN REALTY
-
P
Seller's Agent in 2013
Patricia Reaburn
SKOGMAN REALTY
-
Babs Haggin
B
Buyer's Agent in 2013
Babs Haggin
IOWA REALTY
37 Total Sales
Map
Source: Cedar Rapids Area Association of REALTORS®
MLS Number: 1804220
APN: 14244-51005-01013
- 651 40th St SE
- 3840 Vine Ave SE
- 407 Parkland Dr SE
- 1126 Forest Glen Ct SE
- 2416 Kestrel Dr SE
- 2420 Kestrel Dr SE
- 2427 Kestrel Dr SE
- 3100 Peregrine Ct SE
- 3103 Peregrine Ct SE
- 2306 Kestrel Dr SE
- 2312 Kestrel Dr SE
- 2300 Kestrel Dr SE
- 3106 Peregrine Ct SE
- 3112 Peregrine Ct SE
- 2226 Kestrel Dr SE
- 2421 Kestrel Dr SE
- 2307 Kestrel Dr SE
- 2221 Kestrel Dr SE
- 2215 Kestrel Dr SE
- 2409 Kestrel Dr SE
