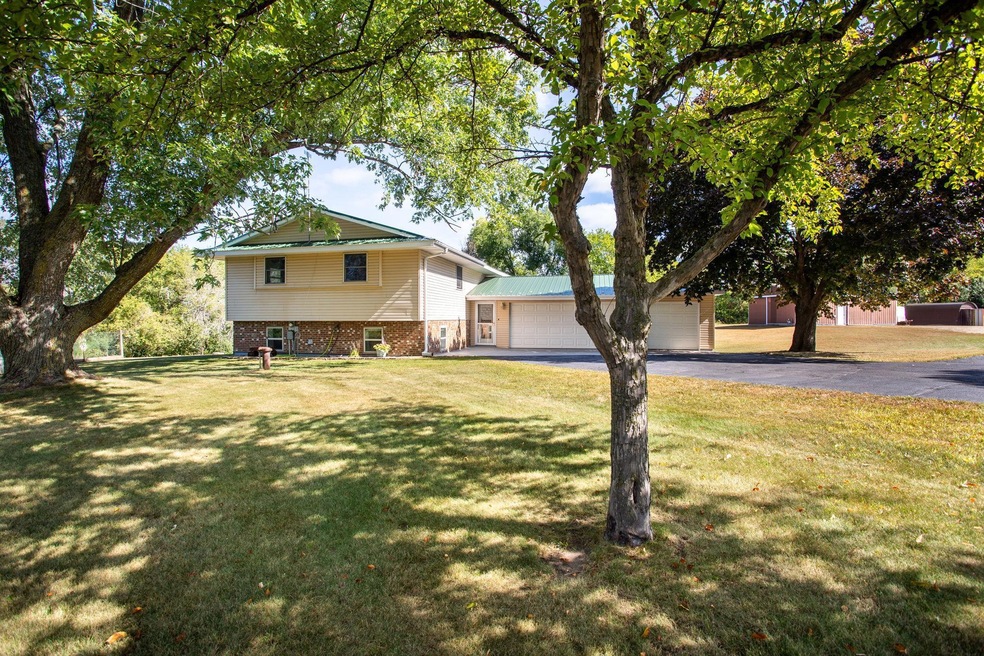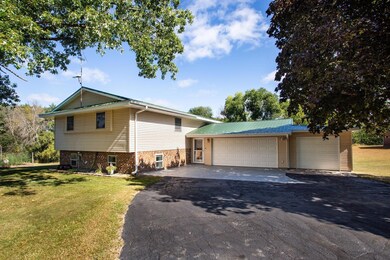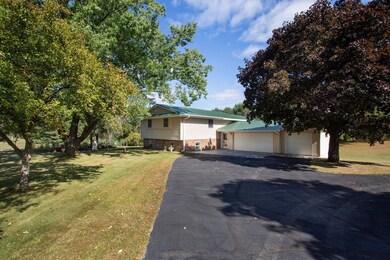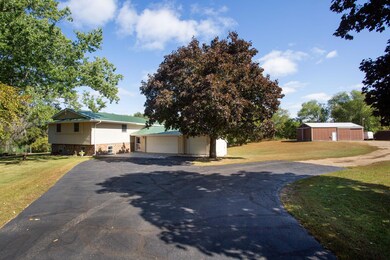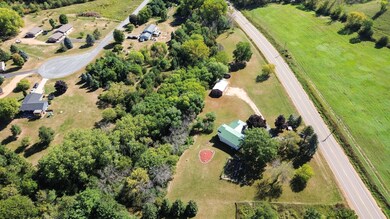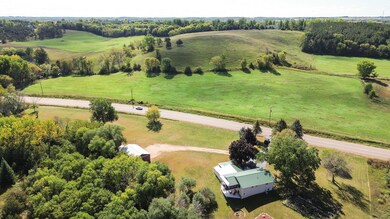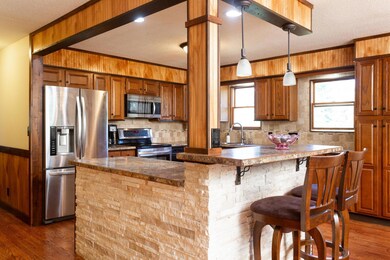
764 Highway 12 E Hudson, WI 54016
Estimated Value: $453,000 - $502,000
Highlights
- 102,802 Sq Ft lot
- Deck
- The kitchen features windows
- Hudson Prairie Elementary School Rated A
- No HOA
- 2 Car Attached Garage
About This Home
As of November 20233 bedroom/2 bath completely updated split-entry home on 2.3 stunning & peaceful acres in Hudson Township. This home boasts a metal roof, sunroom, large patio overlooking picturesque/private backyard, gardens and a heated outbuilding perfect for toys, working or putzing. The home has been updated throughout: bathrooms, kitchen, family room, garage etc… You will be wowed the second you walk in. Enjoy the 24 x 37 heated pole building and 20 x 12 cold storage shed.
Home Details
Home Type
- Single Family
Est. Annual Taxes
- $3,367
Year Built
- Built in 1970
Lot Details
- 2.36 Acre Lot
- Lot Dimensions are 710 x 295 x 819
- Irregular Lot
Parking
- 2 Car Attached Garage
- Heated Garage
- Insulated Garage
Home Design
- Bi-Level Home
- Pitched Roof
- Metal Roof
Interior Spaces
- Entrance Foyer
- Family Room with Fireplace
- Living Room
- Storage Room
Kitchen
- Range
- Microwave
- Dishwasher
- The kitchen features windows
Bedrooms and Bathrooms
- 3 Bedrooms
- 2 Full Bathrooms
Laundry
- Dryer
- Washer
Finished Basement
- Walk-Out Basement
- Basement Fills Entire Space Under The House
- Basement Window Egress
Outdoor Features
- Deck
- Patio
Utilities
- Forced Air Heating and Cooling System
- Private Water Source
Community Details
- No Home Owners Association
Listing and Financial Details
- Assessor Parcel Number 020106120000
Ownership History
Purchase Details
Home Financials for this Owner
Home Financials are based on the most recent Mortgage that was taken out on this home.Similar Homes in Hudson, WI
Home Values in the Area
Average Home Value in this Area
Purchase History
| Date | Buyer | Sale Price | Title Company |
|---|---|---|---|
| Persinger Teal J | $455,000 | St Croix County Abstract & Tit |
Mortgage History
| Date | Status | Borrower | Loan Amount |
|---|---|---|---|
| Open | Persinger Teal J | $367,500 | |
| Closed | Persinger Teal J | $364,000 | |
| Previous Owner | Stayberg Carl B | $201,930 | |
| Previous Owner | Stayberg Carl B | $196,395 | |
| Previous Owner | Stayberg Carl B | $231,825 |
Property History
| Date | Event | Price | Change | Sq Ft Price |
|---|---|---|---|---|
| 11/27/2023 11/27/23 | Sold | $455,000 | -2.2% | $210 / Sq Ft |
| 11/15/2023 11/15/23 | Pending | -- | -- | -- |
| 10/02/2023 10/02/23 | Price Changed | $465,000 | -2.1% | $214 / Sq Ft |
| 09/15/2023 09/15/23 | For Sale | $475,000 | -- | $219 / Sq Ft |
Tax History Compared to Growth
Tax History
| Year | Tax Paid | Tax Assessment Tax Assessment Total Assessment is a certain percentage of the fair market value that is determined by local assessors to be the total taxable value of land and additions on the property. | Land | Improvement |
|---|---|---|---|---|
| 2024 | $44 | $437,500 | $123,200 | $314,300 |
| 2023 | $3,367 | $358,400 | $123,200 | $235,200 |
| 2022 | $3,235 | $245,000 | $87,700 | $157,300 |
| 2021 | $3,216 | $245,000 | $87,700 | $157,300 |
| 2020 | $3,114 | $245,000 | $87,700 | $157,300 |
| 2019 | $3,010 | $245,000 | $87,700 | $157,300 |
| 2018 | $3,003 | $245,000 | $87,700 | $157,300 |
| 2017 | $2,768 | $177,400 | $46,300 | $131,100 |
| 2016 | $2,768 | $177,400 | $46,300 | $131,100 |
| 2015 | $2,509 | $177,400 | $46,300 | $131,100 |
| 2014 | $2,250 | $169,700 | $46,300 | $123,400 |
| 2013 | $2,307 | $169,700 | $46,300 | $123,400 |
Agents Affiliated with this Home
-
Adam Bast

Seller's Agent in 2023
Adam Bast
Edina Realty, Inc.
(612) 803-2064
45 in this area
124 Total Sales
-
Laine Anderson

Buyer's Agent in 2023
Laine Anderson
Property Executives Realty
(715) 377-6350
16 in this area
229 Total Sales
Map
Source: NorthstarMLS
MLS Number: 6434397
APN: 020-1061-20-000
- 810 Hillside Trail
- 958 Sadies Ln
- 724 Mc Cutcheon Rd
- 802 Prairie Meadows Dr
- 803 Prairie Meadows Dr
- 838 Prairie Meadows Dr
- 767 Packer Dr
- 893 Crane Hill Trail
- 1002 Moon Glow Rd
- 987 Moon Glow Rd
- 1009 Moon Glow Rd
- 1006 Moon Glow Rd
- 1069 Hunter Ridge
- 902 Crane Hill Trail
- 651 Packer Dr
- 647 Packer Dr
- 1012 Arctic Trail
- 723 Jacko Ct
- 745 Sterbenz Dr
- 728 Mojo Trail
- 764 Highway 12 E
- 760 Highway 12
- 749 U S 12
- 891 Trail 12
- 886 Trail 12
- 759 Highway 12 E
- 887 Trail 12
- 732 Highway 12
- 779 Highway 12 E
- Lot 19 Gavin St
- Lot 17 Gavin St
- 891 Labarge Rd
- 745 Highway 12 E
- 884 Gavin Pass
- 888 (Lot 16) Gavin Pass
- Lot 2 Jack Ave
- 888 Gavin Pass
- 763 Jack Ave
- Lot 16 Gavin St
- 892 Gavin Pass
