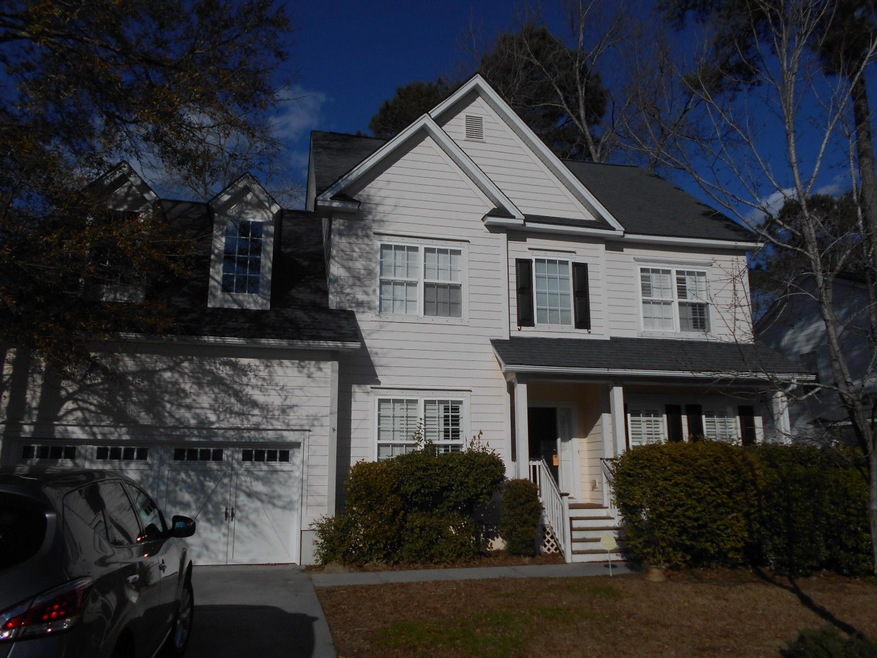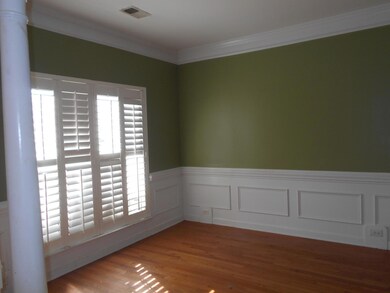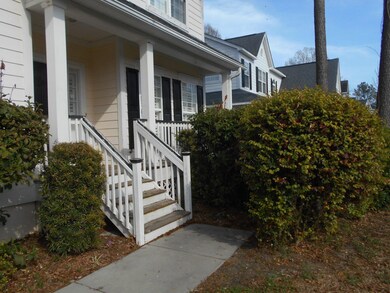
764 Hunt Club Run Charleston, SC 29414
Highlights
- Finished Room Over Garage
- Traditional Architecture
- Great Room
- Drayton Hall Elementary School Rated A-
- Cathedral Ceiling
- Formal Dining Room
About This Home
As of April 2016BARGAIN PRICING for this 'fixer upper' Way below average pricing for the neighborhood. Nice 4 Bedroom plan in sought-after Hunt Club. This home shows neglect and needs some loving care, but will be a stunner when it is tweaked. Plantation Shutters throughout the first floor. Master Suite is Spacious and has shower and jetted tub, closet has nice shelving system. Bring your Mr.Fix-it and LOTS of paint!
Last Agent to Sell the Property
Carolina One Real Estate License #11905 Listed on: 03/23/2015

Home Details
Home Type
- Single Family
Est. Annual Taxes
- $2,580
Year Built
- Built in 2005
Lot Details
- 7,841 Sq Ft Lot
- Wood Fence
- Interior Lot
HOA Fees
- $49 Monthly HOA Fees
Parking
- 2 Car Attached Garage
- Finished Room Over Garage
Home Design
- Traditional Architecture
- Fiberglass Roof
- Cement Siding
Interior Spaces
- 2,614 Sq Ft Home
- 2-Story Property
- Cathedral Ceiling
- Thermal Windows
- Insulated Doors
- Family Room with Fireplace
- Great Room
- Formal Dining Room
- Crawl Space
- Dishwasher
Flooring
- Laminate
- Vinyl
Bedrooms and Bathrooms
- 4 Bedrooms
- Walk-In Closet
- 3 Full Bathrooms
- Garden Bath
Outdoor Features
- Screened Patio
Schools
- Oakland Elementary School
- West Ashley Middle School
- West Ashley High School
Utilities
- Cooling Available
- Heat Pump System
Community Details
- Hunt Club Phase Ii Subdivision
Ownership History
Purchase Details
Home Financials for this Owner
Home Financials are based on the most recent Mortgage that was taken out on this home.Purchase Details
Home Financials for this Owner
Home Financials are based on the most recent Mortgage that was taken out on this home.Purchase Details
Purchase Details
Purchase Details
Purchase Details
Similar Homes in Charleston, SC
Home Values in the Area
Average Home Value in this Area
Purchase History
| Date | Type | Sale Price | Title Company |
|---|---|---|---|
| Deed | $375,000 | -- | |
| Special Warranty Deed | $260,000 | -- | |
| Foreclosure Deed | $272,143 | -- | |
| Deed | $420,000 | None Available | |
| Deed | $309,860 | -- | |
| Limited Warranty Deed | $427,246 | -- |
Mortgage History
| Date | Status | Loan Amount | Loan Type |
|---|---|---|---|
| Open | $375,000 | VA | |
| Previous Owner | $247,000 | New Conventional |
Property History
| Date | Event | Price | Change | Sq Ft Price |
|---|---|---|---|---|
| 04/08/2016 04/08/16 | Sold | $375,000 | 0.0% | $140 / Sq Ft |
| 03/09/2016 03/09/16 | Pending | -- | -- | -- |
| 02/14/2016 02/14/16 | For Sale | $375,000 | +44.2% | $140 / Sq Ft |
| 09/25/2015 09/25/15 | Sold | $260,000 | -18.6% | $99 / Sq Ft |
| 08/08/2015 08/08/15 | Pending | -- | -- | -- |
| 03/23/2015 03/23/15 | For Sale | $319,500 | -- | $122 / Sq Ft |
Tax History Compared to Growth
Tax History
| Year | Tax Paid | Tax Assessment Tax Assessment Total Assessment is a certain percentage of the fair market value that is determined by local assessors to be the total taxable value of land and additions on the property. | Land | Improvement |
|---|---|---|---|---|
| 2023 | $2,580 | $15,230 | $0 | $0 |
| 2022 | $2,456 | $15,230 | $0 | $0 |
| 2021 | $2,540 | $15,230 | $0 | $0 |
| 2020 | $2,569 | $15,230 | $0 | $0 |
| 2019 | $2,515 | $15,200 | $0 | $0 |
| 2017 | $2,380 | $15,200 | $0 | $0 |
| 2016 | $6,081 | $15,000 | $0 | $0 |
| 2015 | $4,648 | $17,880 | $0 | $0 |
| 2014 | $4,208 | $0 | $0 | $0 |
| 2011 | -- | $0 | $0 | $0 |
Agents Affiliated with this Home
-
Danielle Walker
D
Seller's Agent in 2016
Danielle Walker
Sell Carolina, LLC
(843) 270-8085
30 Total Sales
-
Hunter Reynolds

Buyer's Agent in 2016
Hunter Reynolds
EXP Realty LLC
(843) 416-1471
195 Total Sales
-
Dick Greenlee
D
Seller's Agent in 2015
Dick Greenlee
Carolina One Real Estate
(843) 556-5800
15 Total Sales
Map
Source: CHS Regional MLS
MLS Number: 15007365
APN: 286-13-00-128
- 1250 White Tail Path
- 794 Hunt Club Run
- 1239 White Tail Path
- 1150 Quick Rabbit Loop
- 1228 Walleye Corner
- 1188 Quick Rabbit Loop
- 810 Bibury Ct
- 855 Hunt Club Run
- 854 Bibury Ct
- 0 Bear Swamp Rd
- 911 Hunt Club
- 1589 Seabago Dr
- 1004 Saltwater Cir
- 1417 Roustabout Way
- 1017 Saltwater Cir
- 582 McLernon Trace
- 1408 Bimini Dr
- 681 McLernon Trace
- 534 McLernon Trace
- 543 McLernon Trace


