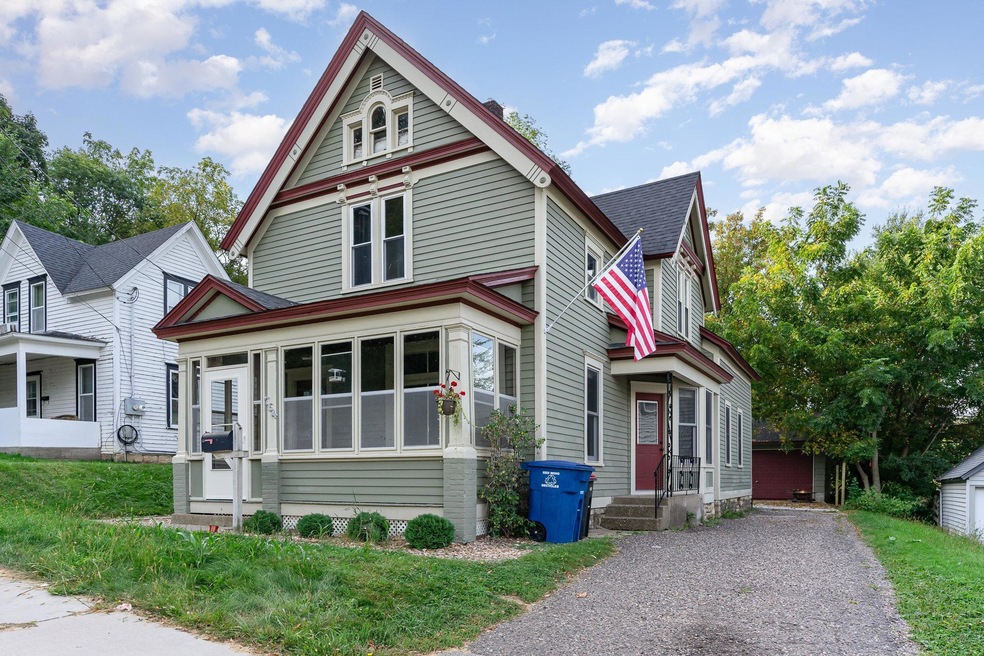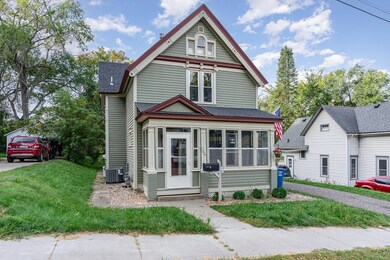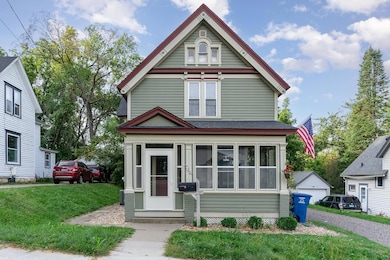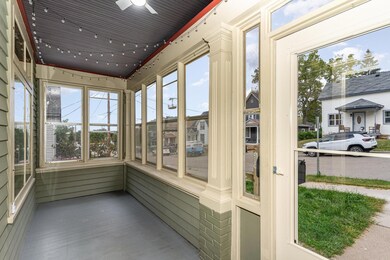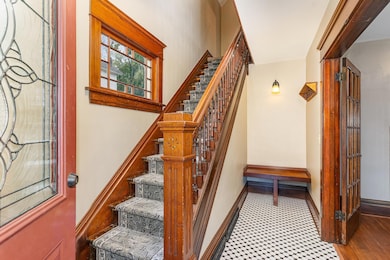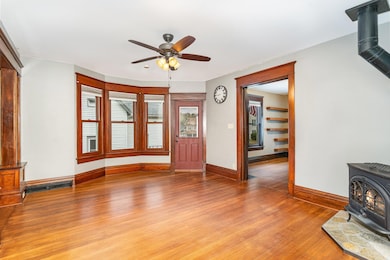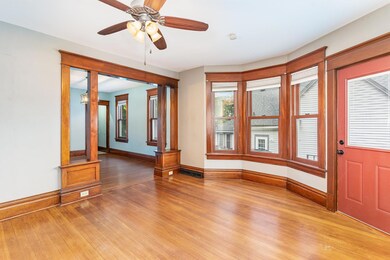
764 McSorley St Red Wing, MN 55066
Highlights
- Bonus Room
- The kitchen features windows
- Forced Air Heating and Cooling System
- No HOA
- Living Room
About This Home
As of February 2025Welcome to 764 McSorley! This beautiful turn-of-the-century Victorian home is filled with historic charm and character. The moment you walk through the door, you'll be greeted by the warmth of hardwood floors, natural woodwork, and an inviting open staircase. The formal dining room, adorned with French and pocket doors, is perfect for entertaining, while two separate living spaces provide comfort and versatility. The home features 3 bedrooms and 2 full baths, including a spacious master suite with a large walk-in closet and an attached bonus room. The roof was replaced in 2017, and the driveway now features a newly added concrete apron. Step outside to relax on the deck, or stay cozy indoors by the gas parlor stove. This home is ready for you to make it your own!
Home Details
Home Type
- Single Family
Est. Annual Taxes
- $2,946
Year Built
- Built in 1890
Lot Details
- 6,970 Sq Ft Lot
- Lot Dimensions are 50x138
Parking
- 2 Car Garage
Interior Spaces
- 2,188 Sq Ft Home
- 2-Story Property
- Family Room with Fireplace
- Living Room
- Bonus Room
Kitchen
- Range
- Microwave
- Dishwasher
- The kitchen features windows
Bedrooms and Bathrooms
- 4 Bedrooms
- 2 Full Bathrooms
Laundry
- Dryer
- Washer
Basement
- Basement Fills Entire Space Under The House
- Stone or Rock in Basement
Utilities
- Forced Air Heating and Cooling System
Community Details
- No Home Owners Association
- Mcsorleys Add Subdivision
Listing and Financial Details
- Assessor Parcel Number 553700160
Ownership History
Purchase Details
Home Financials for this Owner
Home Financials are based on the most recent Mortgage that was taken out on this home.Purchase Details
Purchase Details
Home Financials for this Owner
Home Financials are based on the most recent Mortgage that was taken out on this home.Purchase Details
Purchase Details
Home Financials for this Owner
Home Financials are based on the most recent Mortgage that was taken out on this home.Purchase Details
Home Financials for this Owner
Home Financials are based on the most recent Mortgage that was taken out on this home.Purchase Details
Purchase Details
Similar Homes in Red Wing, MN
Home Values in the Area
Average Home Value in this Area
Purchase History
| Date | Type | Sale Price | Title Company |
|---|---|---|---|
| Warranty Deed | $269,351 | Knight Barry Title | |
| Warranty Deed | $186,900 | -- | |
| Warranty Deed | $168,000 | Title Nexus Llc | |
| Deed | $168,000 | -- | |
| Deed | $48,900 | -- | |
| Limited Warranty Deed | -- | Attorney | |
| Sheriffs Deed | -- | Attorney | |
| Warranty Deed | $127,500 | -- | |
| Warranty Deed | $79,900 | -- |
Mortgage History
| Date | Status | Loan Amount | Loan Type |
|---|---|---|---|
| Open | $261,270 | New Conventional | |
| Previous Owner | $183,384 | FHA | |
| Previous Owner | $168,000 | No Value Available | |
| Previous Owner | $78,727 | No Value Available |
Property History
| Date | Event | Price | Change | Sq Ft Price |
|---|---|---|---|---|
| 02/13/2025 02/13/25 | Sold | $269,350 | +5.6% | $123 / Sq Ft |
| 01/25/2025 01/25/25 | Pending | -- | -- | -- |
| 01/13/2025 01/13/25 | Price Changed | $255,000 | -3.8% | $117 / Sq Ft |
| 11/08/2024 11/08/24 | Price Changed | $265,000 | -3.6% | $121 / Sq Ft |
| 10/07/2024 10/07/24 | Price Changed | $275,000 | -3.5% | $126 / Sq Ft |
| 09/19/2024 09/19/24 | For Sale | $285,000 | -- | $130 / Sq Ft |
Tax History Compared to Growth
Tax History
| Year | Tax Paid | Tax Assessment Tax Assessment Total Assessment is a certain percentage of the fair market value that is determined by local assessors to be the total taxable value of land and additions on the property. | Land | Improvement |
|---|---|---|---|---|
| 2024 | $3,658 | $238,300 | $27,500 | $210,800 |
| 2023 | $1,849 | $225,100 | $27,500 | $197,600 |
| 2022 | $3,382 | $223,600 | $27,500 | $196,100 |
| 2021 | $3,424 | $189,400 | $27,500 | $161,900 |
| 2020 | $2,394 | $177,200 | $27,500 | $149,700 |
| 2019 | $2,344 | $169,300 | $27,500 | $141,800 |
| 2018 | $1,826 | $168,000 | $25,000 | $143,000 |
| 2017 | $1,784 | $145,200 | $25,000 | $120,200 |
| 2016 | $1,614 | $143,900 | $25,000 | $118,900 |
| 2015 | $1,218 | $115,800 | $25,000 | $90,800 |
| 2014 | -- | $110,800 | $25,000 | $85,800 |
Agents Affiliated with this Home
-

Seller's Agent in 2025
John Rohan
RedWingHomesForSale.com
(651) 388-1995
266 in this area
340 Total Sales
-

Seller Co-Listing Agent in 2025
Isaac Rohan
RedWingHomesForSale.com
(651) 301-9084
226 in this area
296 Total Sales
-

Buyer's Agent in 2025
Marc DePonty
Keller Williams Premier Realty
(651) 428-8246
1 in this area
150 Total Sales
Map
Source: NorthstarMLS
MLS Number: 6581887
APN: 55.370.0160
- 436 9th St
- 1024 S Park St
- 216 W 6th St
- XXXX Skyline Heights
- 1318 S Park St
- 142 E 4th St
- 475 13th St
- 1547 Bush St
- 222 Bush St Unit 404
- 222 Bush St Unit 402
- 222 Bush St Unit 401
- 222 Bush St Unit 304
- 222 Bush St Unit 303
- 222 Bush St Unit 302
- 222 Bush St Unit 301
- 1523 S Park St
- 405 Main St Unit 305
- 617 W 3rd St
- 706 W 4th St
- 642 Grace St
