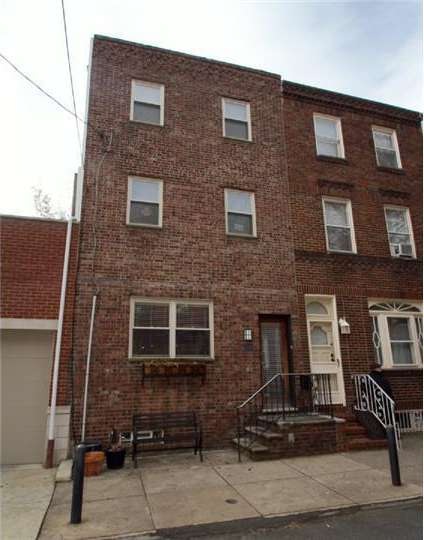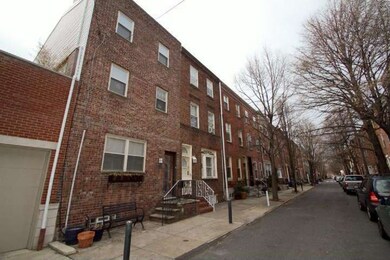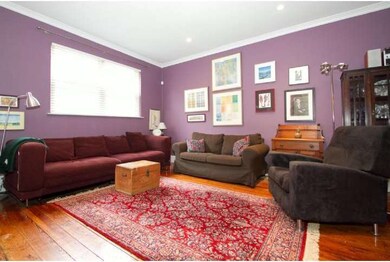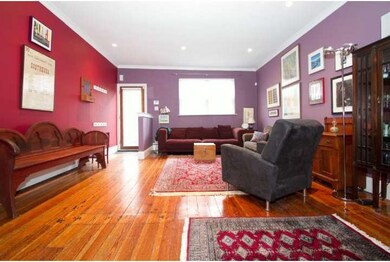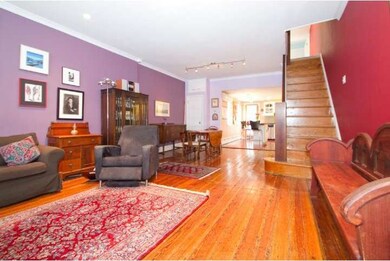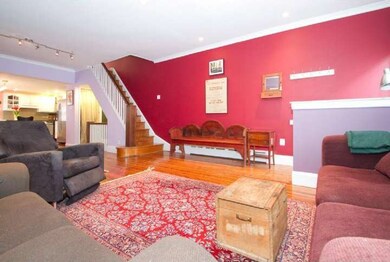
764 S Warnock St Philadelphia, PA 19147
Hawthorne NeighborhoodEstimated Value: $737,893 - $873,000
Highlights
- Traditional Architecture
- Eat-In Kitchen
- Living Room
- No HOA
- Patio
- 3-minute walk to Hawthorne Park
About This Home
As of June 2013Fantastic 3-story home on one of Bella Vista's most Picturesque blocks!!! 3 bedrooms + DEN! 2 baths! This home runs thru to the backstreet! Many amenities and upgrades including: perfect brick fa ade, random width hardwood floors, crown moldings, 1st floor half bath, finished basement, 2-zones of air conditioning, newer windows and large yard leading to back street! The gourmet kitchen has GE profile stainless steel appliances, granite counters, mosaic tile backsplash and large butcher block island!! There are 2 bedrooms, a full tiled bath and a DEN on the 2nd floor and a master suite on the 3rd floor with 15 foot soaring ceilings and lots of closets! And there's more! Alarm system, high baseboards and nice woodwork throughout! Super bright and cheerful home on the "Delancey Street of Bella Vista"!
Townhouse Details
Home Type
- Townhome
Est. Annual Taxes
- $2,439
Year Built
- Built in 1914
Lot Details
- 864 Sq Ft Lot
- Lot Dimensions are 16x54
- Back Yard
Parking
- On-Street Parking
Home Design
- Traditional Architecture
- Brick Exterior Construction
Interior Spaces
- 2,150 Sq Ft Home
- Property has 3 Levels
- Living Room
- Home Security System
Kitchen
- Eat-In Kitchen
- Dishwasher
- Disposal
Bedrooms and Bathrooms
- 3 Bedrooms
- En-Suite Primary Bedroom
- En-Suite Bathroom
Finished Basement
- Basement Fills Entire Space Under The House
- Laundry in Basement
Outdoor Features
- Patio
Utilities
- Central Air
- Cooling System Mounted In Outer Wall Opening
- Heating System Uses Gas
- Hot Water Heating System
- Natural Gas Water Heater
Community Details
- No Home Owners Association
- Bella Vista Subdivision
Listing and Financial Details
- Tax Lot 247
- Assessor Parcel Number 022312300
Ownership History
Purchase Details
Home Financials for this Owner
Home Financials are based on the most recent Mortgage that was taken out on this home.Purchase Details
Home Financials for this Owner
Home Financials are based on the most recent Mortgage that was taken out on this home.Purchase Details
Home Financials for this Owner
Home Financials are based on the most recent Mortgage that was taken out on this home.Similar Homes in Philadelphia, PA
Home Values in the Area
Average Home Value in this Area
Purchase History
| Date | Buyer | Sale Price | Title Company |
|---|---|---|---|
| Amato Neal D | $460,000 | None Available | |
| Mangan John | $445,000 | None Available | |
| Gordon Gary | $315,000 | -- |
Mortgage History
| Date | Status | Borrower | Loan Amount |
|---|---|---|---|
| Open | Damato Neal | $325,000 | |
| Closed | Amato Neal D | $50,000 | |
| Closed | Amato Neal D | $30,000 | |
| Closed | Amato Neal D | $368,000 | |
| Previous Owner | Mangan John | $400,500 | |
| Previous Owner | Mangan John | $400,500 | |
| Previous Owner | Gordon Gary | $260,000 | |
| Previous Owner | Gordon Gary | $90,000 | |
| Previous Owner | Gordon Gary | $252,000 | |
| Closed | Gordon Gary | $31,500 |
Property History
| Date | Event | Price | Change | Sq Ft Price |
|---|---|---|---|---|
| 06/14/2013 06/14/13 | Sold | $460,000 | -8.0% | $214 / Sq Ft |
| 05/07/2013 05/07/13 | Pending | -- | -- | -- |
| 03/08/2013 03/08/13 | For Sale | $499,900 | -- | $233 / Sq Ft |
Tax History Compared to Growth
Tax History
| Year | Tax Paid | Tax Assessment Tax Assessment Total Assessment is a certain percentage of the fair market value that is determined by local assessors to be the total taxable value of land and additions on the property. | Land | Improvement |
|---|---|---|---|---|
| 2025 | $9,141 | $705,600 | $141,120 | $564,480 |
| 2024 | $9,141 | $705,600 | $141,120 | $564,480 |
| 2023 | $9,141 | $653,000 | $130,600 | $522,400 |
| 2022 | $8,511 | $608,000 | $130,600 | $477,400 |
| 2021 | $10,240 | $0 | $0 | $0 |
| 2020 | $7,839 | $0 | $0 | $0 |
| 2019 | $9,449 | $0 | $0 | $0 |
| 2018 | $6,720 | $0 | $0 | $0 |
| 2017 | $6,720 | $0 | $0 | $0 |
| 2016 | $6,301 | $0 | $0 | $0 |
| 2015 | $4,575 | $0 | $0 | $0 |
| 2014 | -- | $371,400 | $19,872 | $351,528 |
| 2012 | -- | $24,960 | $7,717 | $17,243 |
Agents Affiliated with this Home
-
Michael McCann

Seller's Agent in 2013
Michael McCann
KW Empower
21 in this area
1,896 Total Sales
-
Jim Onesti

Seller Co-Listing Agent in 2013
Jim Onesti
KW Empower
1 in this area
535 Total Sales
-
Gerard Udinson
G
Buyer's Agent in 2013
Gerard Udinson
Realty One Group Supreme
(610) 507-6085
63 Total Sales
Map
Source: Bright MLS
MLS Number: 1003359112
APN: 022312300
- 1010 Catharine St
- 758 S 10th St
- 1101 Christian St Unit 4
- 1101 Christian St Unit E
- 1101 Christian St Unit C
- 1101 Christian St Unit 2
- 1101 Christian St Unit 1
- 1112 Webster St
- 728 S Warnock St
- 922 Hall St
- 750 S 9th St
- 767 S 12th St
- 1113 Fitzwater St Unit A
- 1122 Carpenter St
- 1105 Kimball St
- 824-30 Catharine St Unit 1
- 1111 Kimball St
- 729 S 12th St Unit 100
- 1037 Bainbridge St
- 1035 37 Bainbridge St Unit B
- 764 S Warnock St
- 762 S Warnock St
- 760 S Warnock St
- 1025 Catharine St
- 1027 Catharine St
- 766 S Warnock St
- 758 S Warnock St
- 756 S Warnock St
- 754 S Warnock St
- 752 S Warnock St
- 759 S Warnock St
- 763 S Warnock St
- 761 S Warnock St
- 773 S 11th St
- 765 S Warnock St
- 757 S Warnock St
- 755 S Warnock St
- 750 S Warnock St
- 1019 Catharine St
- 753 S Warnock St
