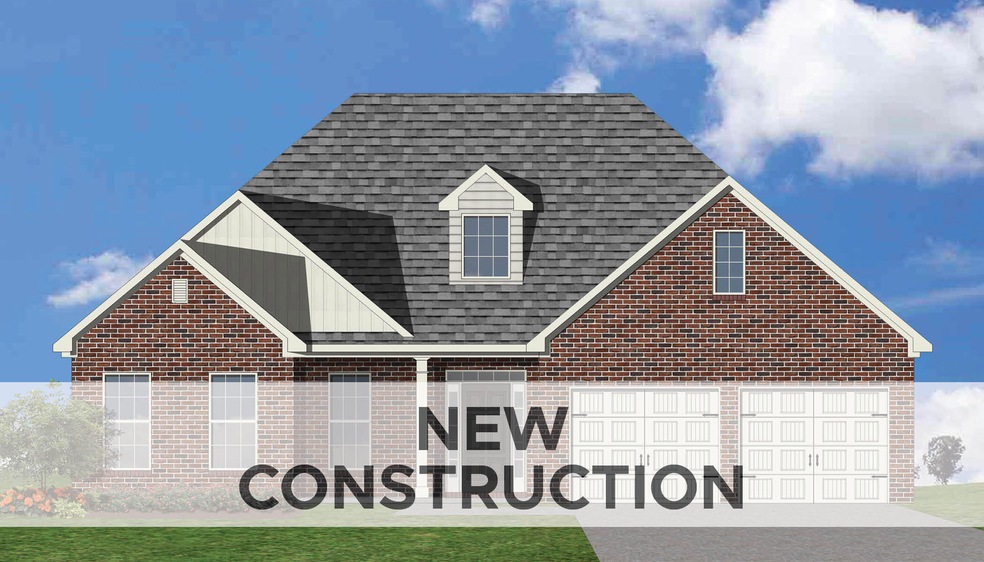764 Shady Cove Lexington, KY 40515
Boone Creek East NeighborhoodEstimated payment $3,578/month
Highlights
- New Construction
- Main Floor Primary Bedroom
- Neighborhood Views
- Edythe Jones Hayes Middle School Rated A
- Bonus Room
- 2 Car Attached Garage
About This Home
This open floor plan has a vaulted entry and nine-foot ceilings on the main level. The large family room includes a fireplace and overlooks the covered patio and rear yard. The adjoining kitchen offers a breakfast island, plenty of counter and cabinet space, a spacious breakfast area, pantry, and drop zone leading to the garage entry. The primary bedroom suite has a trey ceiling in the bedroom, a luxury bath with garden tub and separate shower, double bowl vanity, enclosed commode, linen closet, and a room-sized walk-in closet. The remainder of the home includes two bedrooms with walk-in closets, a full bathroom with linen closet, and a large utility room with folding counter.
The 2nd floor bonus room includes a fourth bedroom with a full bath, all with attic storage above the garage.
Listing Agent
Christies International Real Estate Bluegrass License #195424 Listed on: 03/17/2025

Home Details
Home Type
- Single Family
Year Built
- Built in 2025 | New Construction
HOA Fees
- $15 Monthly HOA Fees
Parking
- 2 Car Attached Garage
- Garage Door Opener
- Driveway
Home Design
- Brick Veneer
- Slab Foundation
- Dimensional Roof
- Vinyl Siding
Interior Spaces
- 2,930 Sq Ft Home
- 1.5-Story Property
- Window Screens
- Entrance Foyer
- Family Room with Fireplace
- Bonus Room
- Utility Room
- Washer and Electric Dryer Hookup
- Carpet
- Neighborhood Views
- Attic Access Panel
Kitchen
- Oven or Range
- Dishwasher
- Disposal
Bedrooms and Bathrooms
- 4 Bedrooms
- Primary Bedroom on Main
- Walk-In Closet
Schools
- Brenda Cowan Elementary School
- Edythe J. Hayes Middle School
- Henry Clay High School
Additional Features
- Patio
- 9,633 Sq Ft Lot
- Forced Air Zoned Heating and Cooling System
Community Details
- The Peninsula Subdivision
- Mandatory home owners association
Listing and Financial Details
- Builder Warranty
- Assessor Parcel Number NEW - 0764
Map
Home Values in the Area
Average Home Value in this Area
Property History
| Date | Event | Price | Change | Sq Ft Price |
|---|---|---|---|---|
| 04/18/2025 04/18/25 | Price Changed | $563,142 | +7.9% | $192 / Sq Ft |
| 03/17/2025 03/17/25 | For Sale | $522,054 | -- | $178 / Sq Ft |
| 12/27/2024 12/27/24 | Pending | -- | -- | -- |
Source: ImagineMLS (Bluegrass REALTORS®)
MLS Number: 25005046
- 760 Shady Cove
- 756 Shady Cove
- 3416 Night Heron Way
- 3404 Night Heron Way
- 3400 Night Heron Way
- 3409 Night Heron Way
- 3405 Night Heron Way
- 729 Shady Cove
- 3433 Night Heron Way
- 3456 Bay Shoals Dr
- 3460 Bay Shoals Dr
- 721 Shady Cove
- 3472 Bay Shoals Dr
- 713 Shady Cove
- 3449 Night Heron Way
- 3453 Night Heron Way
- 3488 Bay Shoals Dr
- 3457 Night Heron Way
- The Granville Plan at The Peninsula - Traditional Collection
- The Canterbury Plan at The Peninsula - Traditional Collection
