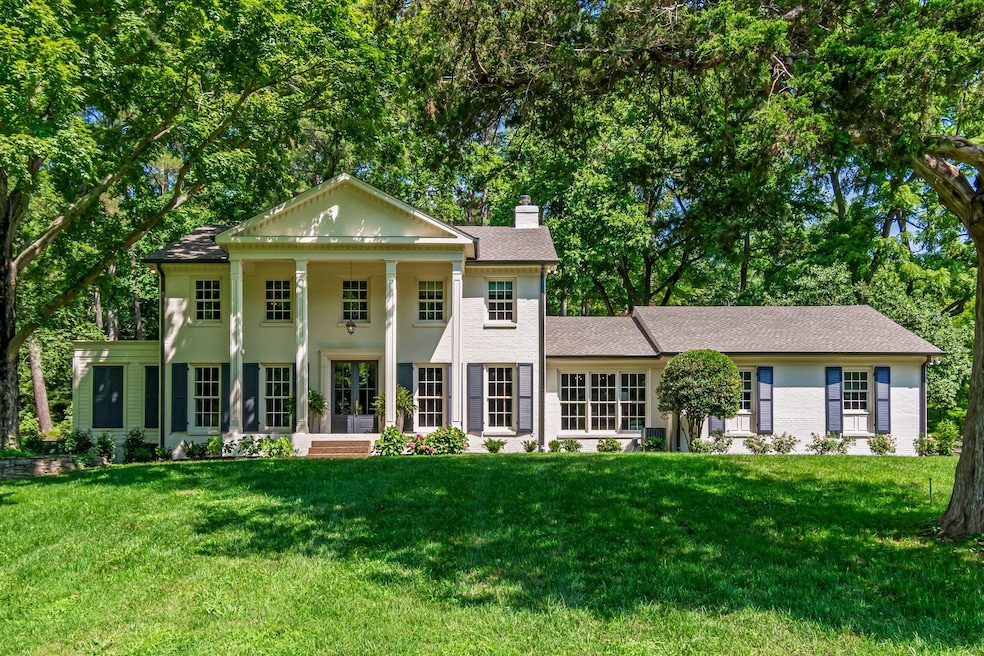
7640 Buffalo Rd Nashville, TN 37221
Estimated payment $19,770/month
Highlights
- Home fronts a pond
- Wooded Lot
- Traditional Architecture
- 9.8 Acre Lot
- Marble Flooring
- No HOA
About This Home
Absolutely STUNNING home & mini-farm on 9.8 gorgeous acres in West Nashville! This property is an absolute DREAM. The completely renovated home, brought to life by designer Jenni Lackey, features timeless design infused with modern, high-end touches throughout. From the thoughtful layout to the designer finishes, every inch of this home has been curated with style and comfort in mind. The newly added Primary Suite is a showstopper, but the magic doesn’t stop there. Outside, you'll find a beautiful 1⁄2-acre pond, charming barn, chicken coop, raised-bed garden, playhouse, and multiple outdoor living spaces perfect for entertaining or relaxing. Meander through wooded trails or simply enjoy the open land—there’s room here to breathe, explore, and grow. Buffalo Road offers a peaceful, rural setting while still being incredibly convenient to I-40, schools, and shopping. It’s the best of both worlds: total privacy with city access just minutes away. This one-of-a-kind property blends comfort, style, function, and natural beauty—ideal for families, creatives, or anyone seeking a special retreat close to town. Property consists of two parcels being sold together: Parcel 113-00-0-131.00 & Parcel 113-00-0-136.00.
Listing Agent
American Heritage Inc. Brokerage Phone: 6159723611 License # 333474 Listed on: 06/26/2025
Home Details
Home Type
- Single Family
Est. Annual Taxes
- $4,073
Year Built
- Built in 1978
Lot Details
- 9.8 Acre Lot
- Home fronts a pond
- Partially Fenced Property
- Lot Has A Rolling Slope
- Wooded Lot
Parking
- 2 Car Garage
Home Design
- Traditional Architecture
- Brick Exterior Construction
- Shingle Roof
Interior Spaces
- 4,157 Sq Ft Home
- Property has 2 Levels
- Ceiling Fan
- Gas Fireplace
- Crawl Space
Kitchen
- Oven or Range
- Dishwasher
- Disposal
Flooring
- Marble
- Tile
Bedrooms and Bathrooms
- 4 Bedrooms | 1 Main Level Bedroom
- Walk-In Closet
- 4 Full Bathrooms
Home Security
- Smart Lights or Controls
- Fire and Smoke Detector
Outdoor Features
- Patio
- Porch
Schools
- Gower Elementary School
- H. G. Hill Middle School
- James Lawson High School
Utilities
- Cooling Available
- Central Heating
- Septic Tank
Community Details
- No Home Owners Association
Listing and Financial Details
- Assessor Parcel Number 11300013100
Map
Home Values in the Area
Average Home Value in this Area
Tax History
| Year | Tax Paid | Tax Assessment Tax Assessment Total Assessment is a certain percentage of the fair market value that is determined by local assessors to be the total taxable value of land and additions on the property. | Land | Improvement |
|---|---|---|---|---|
| 2024 | $4,073 | $139,375 | $29,550 | $109,825 |
| 2023 | $4,073 | $139,375 | $29,550 | $109,825 |
| 2022 | $4,073 | $139,375 | $29,550 | $109,825 |
| 2021 | $4,116 | $139,375 | $29,550 | $109,825 |
| 2020 | $4,745 | $125,275 | $20,750 | $104,525 |
| 2019 | $3,451 | $125,275 | $20,750 | $104,525 |
| 2018 | $3,451 | $125,275 | $20,750 | $104,525 |
| 2017 | $3,451 | $125,275 | $20,750 | $104,525 |
| 2016 | $4,291 | $109,350 | $14,775 | $94,575 |
| 2015 | $4,291 | $109,350 | $14,775 | $94,575 |
| 2014 | $4,291 | $109,350 | $14,775 | $94,575 |
Property History
| Date | Event | Price | Change | Sq Ft Price |
|---|---|---|---|---|
| 07/21/2025 07/21/25 | Pending | -- | -- | -- |
| 06/26/2025 06/26/25 | For Sale | $3,549,000 | +139.0% | $854 / Sq Ft |
| 07/25/2022 07/25/22 | Sold | $1,485,000 | 0.0% | $391 / Sq Ft |
| 07/04/2022 07/04/22 | Pending | -- | -- | -- |
| 06/29/2022 06/29/22 | For Sale | $1,485,000 | 0.0% | $391 / Sq Ft |
| 06/24/2022 06/24/22 | Pending | -- | -- | -- |
| 06/23/2022 06/23/22 | For Sale | $1,485,000 | +85.6% | $391 / Sq Ft |
| 02/27/2019 02/27/19 | Off Market | $800,000 | -- | -- |
| 01/18/2019 01/18/19 | Price Changed | $219,500 | -2.4% | $58 / Sq Ft |
| 11/05/2018 11/05/18 | For Sale | $225,000 | -71.9% | $59 / Sq Ft |
| 09/04/2016 09/04/16 | Sold | $800,000 | -- | $211 / Sq Ft |
Purchase History
| Date | Type | Sale Price | Title Company |
|---|---|---|---|
| Warranty Deed | $1,485,000 | Momentum Title | |
| Interfamily Deed Transfer | -- | None Available | |
| Warranty Deed | $800,000 | Tennessee Title Services Llc | |
| Warranty Deed | $600,000 | None Available |
Mortgage History
| Date | Status | Loan Amount | Loan Type |
|---|---|---|---|
| Open | $750,000 | New Conventional | |
| Previous Owner | $640,000 | Adjustable Rate Mortgage/ARM | |
| Previous Owner | $417,000 | New Conventional |
Similar Homes in the area
Source: Realtracs
MLS Number: 2924256
APN: 113-00-0-131
- 7640 Chipmunk Ln
- 7447 Huntwick Trail
- 8238 Highway 70 S
- 8511 Newsom Station Rd
- 8180 Old Charlotte Pike
- 7305 Riverfront Dr
- 7853 Old Charlotte Pike
- 7865 Old Charlotte Pike
- 1021 Harpeth Valley Ct
- 7959 Charlotte Pike
- 912 Falling Water Ct
- 8745 Old Charlotte Pike
- 1036 Hickory Hollow Rd
- 1040 Hickory Hollow Rd
- 7828 Old Charlotte Pike
- 7791 Old Charlotte Pike
- 1016 Riverspring Dr
- 2409 Bellevue Manor Dr
- 7891 Highway 70 S
- 1569 Brockton Ln






