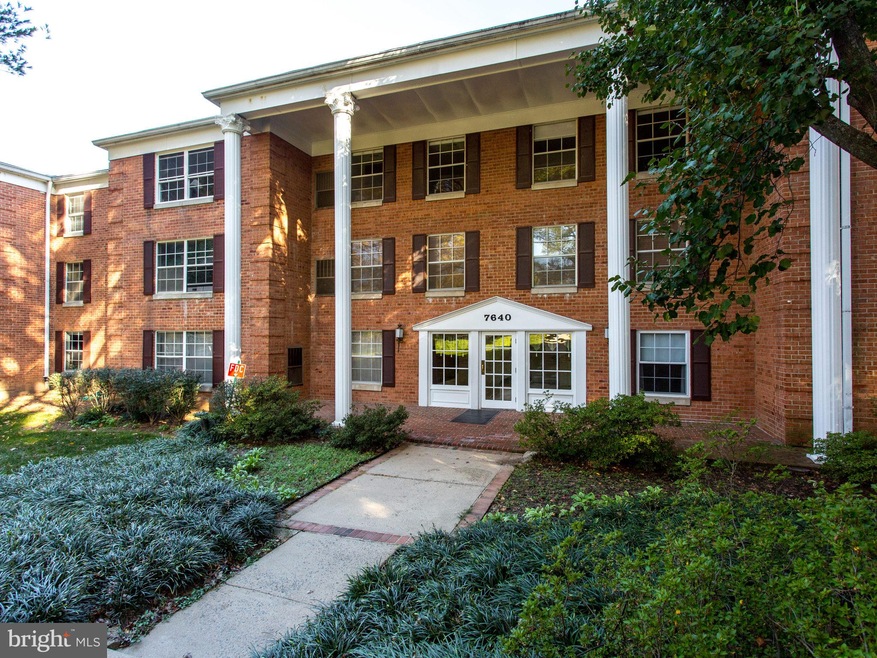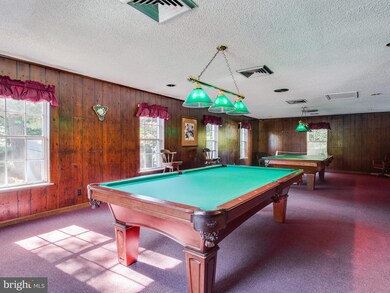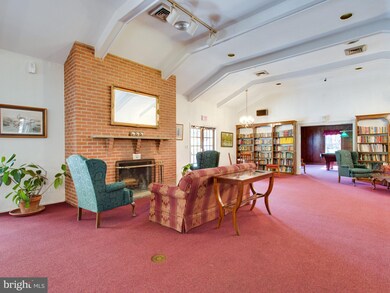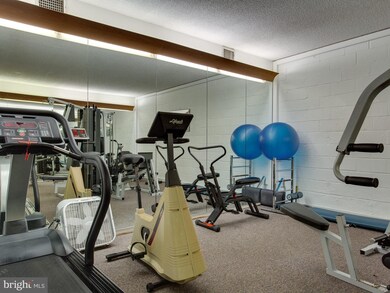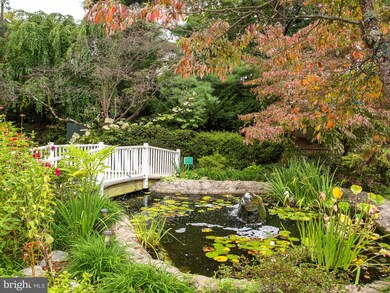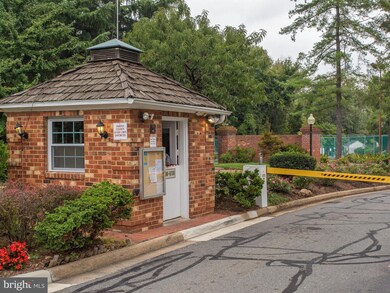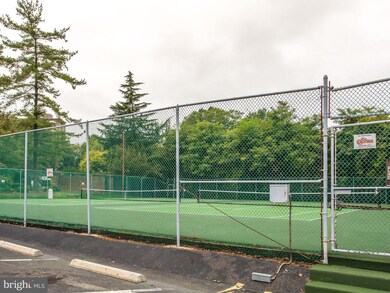
7640 Provincial Dr Unit 203 McLean, VA 22102
Tysons Corner NeighborhoodHighlights
- Fitness Center
- Gated Community
- Colonial Architecture
- Kilmer Middle School Rated A
- Open Floorplan
- Clubhouse
About This Home
As of January 2020Gorgeous 2 bed 2 bath wonderfully updated condo within walking distance to McLean Metro on the Silver Line in the gated community of The Colonies. Ride the elevator to this beautiful 2nd floor condo. Lovely white kitchen with newer stainless steel appliances, granite countertops, backsplash, under cabinet and recessed lights and contemporary floor tiles. Open plan with a large living and dining area and a wall of windows. Spacious master bedroom with custom special order contemporary wardrobes. Fabulous updated master bath to die for with custom tiles, frameless shower, upgraded lighting and more. Nice sized second bedroom and a second upgraded bath round off the living quarters. Freshly painted and bamboo floors throughout. In unit laundry machines. Upgraded windows throughout. New HVAC and hot water heater. Assigned parking in the underground garage and storage space. Great community amenities with 24 hour security, pool, courts, exercise room, clubhouse and trails. Unbeatable Tysons corner location minutes from the mall, shopping, groceries, restaurants and entertainment. Move in ready!
Last Agent to Sell the Property
Long & Foster Real Estate, Inc. License #0225194910 Listed on: 11/27/2019

Property Details
Home Type
- Condominium
Est. Annual Taxes
- $3,604
Year Built
- Built in 1974
HOA Fees
- $578 Monthly HOA Fees
Parking
- 1 Subterranean Space
- Basement Garage
Home Design
- Colonial Architecture
- Brick Exterior Construction
Interior Spaces
- 1,180 Sq Ft Home
- Property has 1 Level
- Open Floorplan
- Chair Railings
- Ceiling Fan
- Recessed Lighting
- Double Pane Windows
- Vinyl Clad Windows
- Window Treatments
- Entrance Foyer
- Living Room
- Dining Room
- Security Gate
- Stacked Washer and Dryer
Kitchen
- Country Kitchen
- Electric Oven or Range
- Range Hood
- Dishwasher
- Stainless Steel Appliances
- Upgraded Countertops
- Disposal
Flooring
- Wood
- Ceramic Tile
Bedrooms and Bathrooms
- 2 Main Level Bedrooms
- En-Suite Primary Bedroom
- En-Suite Bathroom
- 2 Full Bathrooms
Schools
- Westgate Elementary School
- Kilmer Middle School
- Marshall High School
Utilities
- Forced Air Heating and Cooling System
- Vented Exhaust Fan
- Electric Water Heater
Additional Features
- Accessible Elevator Installed
- Property is in very good condition
Listing and Financial Details
- Assessor Parcel Number 0294 04050203
Community Details
Overview
- Association fees include common area maintenance, exterior building maintenance, insurance, lawn maintenance, management, pool(s), recreation facility, reserve funds, road maintenance, sauna, security gate, sewer, snow removal, trash, water
- Low-Rise Condominium
- The Colonies Condos
- Colonies At Mclean Subdivision
Amenities
- Common Area
- Sauna
- Clubhouse
- Billiard Room
- Community Center
Recreation
- Tennis Courts
- Fitness Center
- Community Pool
- Jogging Path
Security
- Security Service
- Gated Community
Ownership History
Purchase Details
Home Financials for this Owner
Home Financials are based on the most recent Mortgage that was taken out on this home.Purchase Details
Purchase Details
Home Financials for this Owner
Home Financials are based on the most recent Mortgage that was taken out on this home.Purchase Details
Home Financials for this Owner
Home Financials are based on the most recent Mortgage that was taken out on this home.Purchase Details
Home Financials for this Owner
Home Financials are based on the most recent Mortgage that was taken out on this home.Purchase Details
Home Financials for this Owner
Home Financials are based on the most recent Mortgage that was taken out on this home.Purchase Details
Home Financials for this Owner
Home Financials are based on the most recent Mortgage that was taken out on this home.Similar Homes in McLean, VA
Home Values in the Area
Average Home Value in this Area
Purchase History
| Date | Type | Sale Price | Title Company |
|---|---|---|---|
| Deed | $340,000 | Logan Title | |
| Deed | -- | None Available | |
| Warranty Deed | $305,000 | -- | |
| Warranty Deed | $335,000 | -- | |
| Deed | $230,000 | -- | |
| Deed | $106,650 | -- | |
| Deed | $108,500 | -- |
Mortgage History
| Date | Status | Loan Amount | Loan Type |
|---|---|---|---|
| Open | $273,000 | New Conventional | |
| Previous Owner | $244,000 | New Conventional | |
| Previous Owner | $268,000 | New Conventional | |
| Previous Owner | $234,600 | VA | |
| Previous Owner | $104,250 | Purchase Money Mortgage | |
| Previous Owner | $106,050 | Purchase Money Mortgage |
Property History
| Date | Event | Price | Change | Sq Ft Price |
|---|---|---|---|---|
| 07/10/2025 07/10/25 | For Sale | $380,000 | +11.8% | $322 / Sq Ft |
| 01/02/2020 01/02/20 | Sold | $340,000 | 0.0% | $288 / Sq Ft |
| 11/27/2019 11/27/19 | Pending | -- | -- | -- |
| 11/27/2019 11/27/19 | For Sale | $339,900 | +11.4% | $288 / Sq Ft |
| 03/16/2015 03/16/15 | Sold | $305,000 | -1.6% | $258 / Sq Ft |
| 02/09/2015 02/09/15 | Pending | -- | -- | -- |
| 01/04/2015 01/04/15 | Price Changed | $310,000 | -3.1% | $263 / Sq Ft |
| 10/30/2014 10/30/14 | For Sale | $320,000 | +4.9% | $271 / Sq Ft |
| 10/29/2014 10/29/14 | Off Market | $305,000 | -- | -- |
| 10/29/2014 10/29/14 | For Sale | $320,000 | -- | $271 / Sq Ft |
Tax History Compared to Growth
Tax History
| Year | Tax Paid | Tax Assessment Tax Assessment Total Assessment is a certain percentage of the fair market value that is determined by local assessors to be the total taxable value of land and additions on the property. | Land | Improvement |
|---|---|---|---|---|
| 2024 | $4,020 | $332,670 | $67,000 | $265,670 |
| 2023 | $3,734 | $316,830 | $63,000 | $253,830 |
| 2022 | $3,636 | $304,640 | $61,000 | $243,640 |
| 2021 | $3,923 | $320,670 | $64,000 | $256,670 |
| 2020 | $3,955 | $320,670 | $64,000 | $256,670 |
| 2019 | $3,605 | $292,230 | $53,000 | $239,230 |
| 2018 | $3,041 | $264,460 | $53,000 | $211,460 |
| 2017 | $3,128 | $258,300 | $52,000 | $206,300 |
| 2016 | $3,290 | $272,210 | $54,000 | $218,210 |
| 2015 | $3,174 | $272,210 | $54,000 | $218,210 |
| 2014 | $3,104 | $269,060 | $54,000 | $215,060 |
Agents Affiliated with this Home
-
Kaitlyn Egan

Seller's Agent in 2025
Kaitlyn Egan
KW Metro Center
(443) 896-4857
70 Total Sales
-
Sharat Ahuja

Seller's Agent in 2020
Sharat Ahuja
Long & Foster
(703) 944-9118
4 in this area
95 Total Sales
-
Andrew Webber

Buyer's Agent in 2020
Andrew Webber
Keller Williams Capital Properties
(703) 991-8450
1 in this area
70 Total Sales
-
Nelson Marban

Buyer's Agent in 2015
Nelson Marban
Washington Fine Properties, LLC
(202) 870-6899
96 Total Sales
Map
Source: Bright MLS
MLS Number: VAFX1099608
APN: 0294-04050203
- 7651 Tremayne Place Unit 207
- 7630 Provincial Dr Unit 307
- 1830 Cherri Dr
- 7621 Tremayne Place Unit 205
- 7740 Legere Ct Unit 35
- 1761 Old Meadow Rd Unit 412
- 1761 Old Meadow Rd Unit 209
- 1761 Old Meadow Rd Unit 102
- 7703 Lunceford Ln
- 7606 Leonard Dr
- 1910 Cherri Dr
- 7585 Sawyer Farm Way Unit 904
- 7617 Lisle Ave
- 1800 Old Meadow Rd Unit 1720
- 1800 Old Meadow Rd Unit 609
- 1800 Old Meadow Rd Unit 1512-1513
- 1800 Old Meadow Rd Unit 903
- 1800 Old Meadow Rd Unit 303
- 1800 Old Meadow Rd Unit 1218
- 1800 Old Meadow Rd Unit 1414
