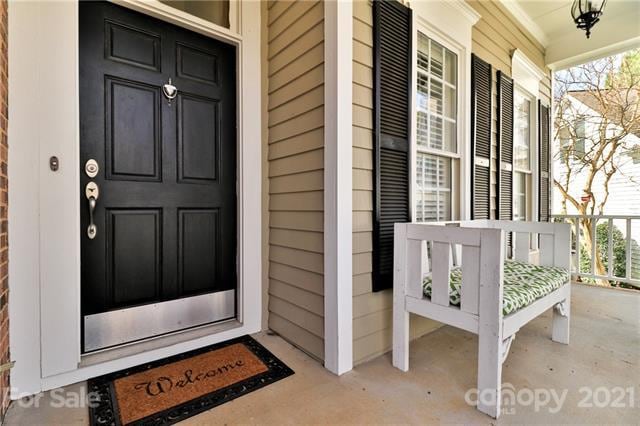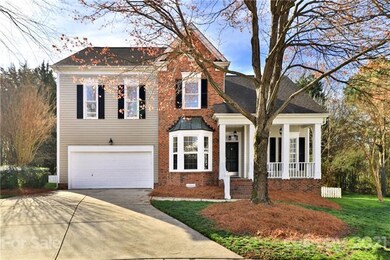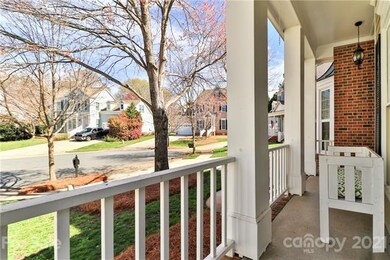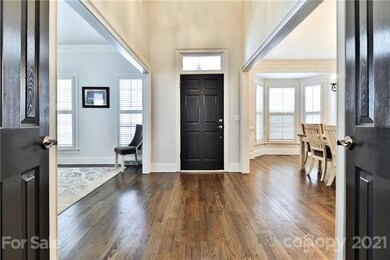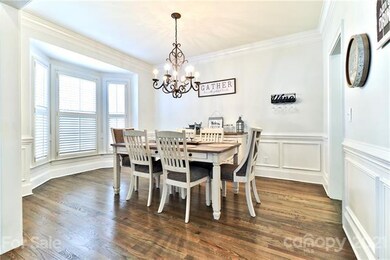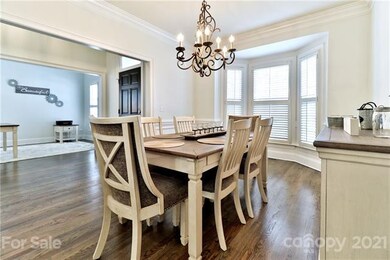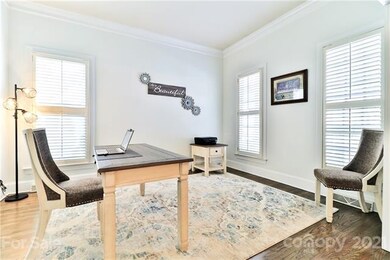
7640 Swinford Place Charlotte, NC 28270
Oxford Hunt NeighborhoodHighlights
- Traditional Architecture
- Wood Flooring
- Community Pool
- South Charlotte Middle Rated A-
- Attic
- Tennis Courts
About This Home
As of April 2021This beautiful craftsman style home sits on the end of the cul-de-sac tree lined street, in the desirable Beverly Crest Neighborhood. It has four bedrooms and two and a half baths, wood floors on both levels and a Large Screened Porch with bead board ceiling and ceiling fans overlooking a level fenced yard.
The Two Story Great Room with it's gas log fireplace opens into a cute Breakfast Area and Large Kitchen with Stainless Appliances and Gas Cooktop. It has White Cabinets, Ceramic Backsplash and Granite Countertops and Recessed Ceiling Lighting. The Dining Room has wainscoting and there is Crown Molding in the formal areas. The Owners Suite is on the Lower Level attached to a Beautiful Updated Primary Bathroom. This home has all the updates we look for. Beverly Crest is a well maintained neighborhood with all the amenities from Pool, Playground, to Walking Trails.
Home Details
Home Type
- Single Family
Year Built
- Built in 1994
Lot Details
- Irrigation
HOA Fees
- $52 Monthly HOA Fees
Parking
- Attached Garage
Home Design
- Traditional Architecture
Interior Spaces
- Fireplace
- Crawl Space
- Attic Fan
Flooring
- Wood
- Tile
Bedrooms and Bathrooms
- Walk-In Closet
- Garden Bath
Listing and Financial Details
- Assessor Parcel Number 213-441-58
Community Details
Overview
- Cusic Company Association, Phone Number (704) 944-7779
Recreation
- Tennis Courts
- Community Playground
- Community Pool
- Trails
Ownership History
Purchase Details
Home Financials for this Owner
Home Financials are based on the most recent Mortgage that was taken out on this home.Purchase Details
Home Financials for this Owner
Home Financials are based on the most recent Mortgage that was taken out on this home.Purchase Details
Home Financials for this Owner
Home Financials are based on the most recent Mortgage that was taken out on this home.Purchase Details
Home Financials for this Owner
Home Financials are based on the most recent Mortgage that was taken out on this home.Similar Homes in the area
Home Values in the Area
Average Home Value in this Area
Purchase History
| Date | Type | Sale Price | Title Company |
|---|---|---|---|
| Warranty Deed | $540,000 | None Available | |
| Warranty Deed | $402,000 | None Available | |
| Warranty Deed | $297,000 | Investors Title | |
| Warranty Deed | $361,000 | None Available |
Mortgage History
| Date | Status | Loan Amount | Loan Type |
|---|---|---|---|
| Previous Owner | $321,600 | New Conventional | |
| Previous Owner | $166,000 | Commercial | |
| Previous Owner | $248,000 | New Conventional | |
| Previous Owner | $260,000 | New Conventional | |
| Previous Owner | $324,900 | Purchase Money Mortgage | |
| Previous Owner | $101,197 | Unknown |
Property History
| Date | Event | Price | Change | Sq Ft Price |
|---|---|---|---|---|
| 06/01/2024 06/01/24 | Rented | $3,750 | 0.0% | -- |
| 01/06/2024 01/06/24 | For Rent | $3,750 | +15.4% | -- |
| 06/25/2021 06/25/21 | Rented | $3,250 | 0.0% | -- |
| 05/08/2021 05/08/21 | For Rent | $3,250 | 0.0% | -- |
| 04/30/2021 04/30/21 | Sold | $539,900 | 0.0% | $192 / Sq Ft |
| 03/31/2021 03/31/21 | Pending | -- | -- | -- |
| 03/29/2021 03/29/21 | Price Changed | $539,900 | -2.7% | $192 / Sq Ft |
| 03/25/2021 03/25/21 | For Sale | $554,900 | +38.0% | $197 / Sq Ft |
| 07/08/2019 07/08/19 | Sold | $402,000 | -6.2% | $142 / Sq Ft |
| 06/02/2019 06/02/19 | Pending | -- | -- | -- |
| 05/24/2019 05/24/19 | For Sale | $428,750 | 0.0% | $151 / Sq Ft |
| 05/20/2019 05/20/19 | Pending | -- | -- | -- |
| 05/15/2019 05/15/19 | For Sale | $428,750 | 0.0% | $151 / Sq Ft |
| 05/03/2019 05/03/19 | Pending | -- | -- | -- |
| 04/26/2019 04/26/19 | For Sale | $428,750 | +6.7% | $151 / Sq Ft |
| 04/05/2019 04/05/19 | Off Market | $402,000 | -- | -- |
| 11/13/2018 11/13/18 | Price Changed | $428,750 | -2.4% | $151 / Sq Ft |
| 10/31/2018 10/31/18 | For Sale | $439,250 | -- | $155 / Sq Ft |
Tax History Compared to Growth
Tax History
| Year | Tax Paid | Tax Assessment Tax Assessment Total Assessment is a certain percentage of the fair market value that is determined by local assessors to be the total taxable value of land and additions on the property. | Land | Improvement |
|---|---|---|---|---|
| 2023 | $4,375 | $577,500 | $145,000 | $432,500 |
| 2022 | $4,254 | $427,800 | $130,000 | $297,800 |
| 2021 | $4,243 | $427,800 | $130,000 | $297,800 |
| 2020 | $4,235 | $427,800 | $130,000 | $297,800 |
| 2019 | $4,220 | $427,800 | $130,000 | $297,800 |
| 2018 | $4,139 | $309,900 | $65,000 | $244,900 |
| 2017 | $4,074 | $309,900 | $65,000 | $244,900 |
| 2016 | $4,065 | $309,900 | $65,000 | $244,900 |
| 2015 | $4,053 | $309,900 | $65,000 | $244,900 |
| 2014 | $4,042 | $309,900 | $65,000 | $244,900 |
Agents Affiliated with this Home
-
Ming Fan
M
Seller's Agent in 2024
Ming Fan
Paragon Real Estate Group
(704) 806-8378
4 in this area
22 Total Sales
-
Andrea Roether

Buyer's Agent in 2024
Andrea Roether
Dickens Mitchener & Associates Inc
(980) 307-3262
79 Total Sales
-
Bob Rapp

Seller's Agent in 2021
Bob Rapp
NorthGroup Real Estate LLC
(704) 560-6325
1 in this area
23 Total Sales
-
Max Morrison

Seller's Agent in 2019
Max Morrison
Carolina Realty Solutions
(704) 233-7000
105 Total Sales
Map
Source: Canopy MLS (Canopy Realtor® Association)
MLS Number: CAR3720289
APN: 213-441-58
- 7554 Bluestar Ln
- 2936 Saintfield Place
- 3128 Ethereal Ln
- 3044 Luke Crossing Dr
- 2324 Kingsmill Terrace
- 3114 Luke Crossing Dr
- 2125 Lawton Bluff Rd
- 7615 Compton Ct
- 8044 Hawk Crest Ct
- 8109 Hawk Crest Ct
- 2240 Lawton Bluff Rd
- 3519 Arboretum View
- 6622 Beverly Springs Dr
- 2315 Lawton Bluff Rd
- 3143 Windbluff Dr
- 6846 Beverly Springs Dr Unit 8A
- 1253 Iverleigh Trail
- 3617 Willow Point Dr
- 3709 Willow Point Dr
- 3304 Chilham Place
