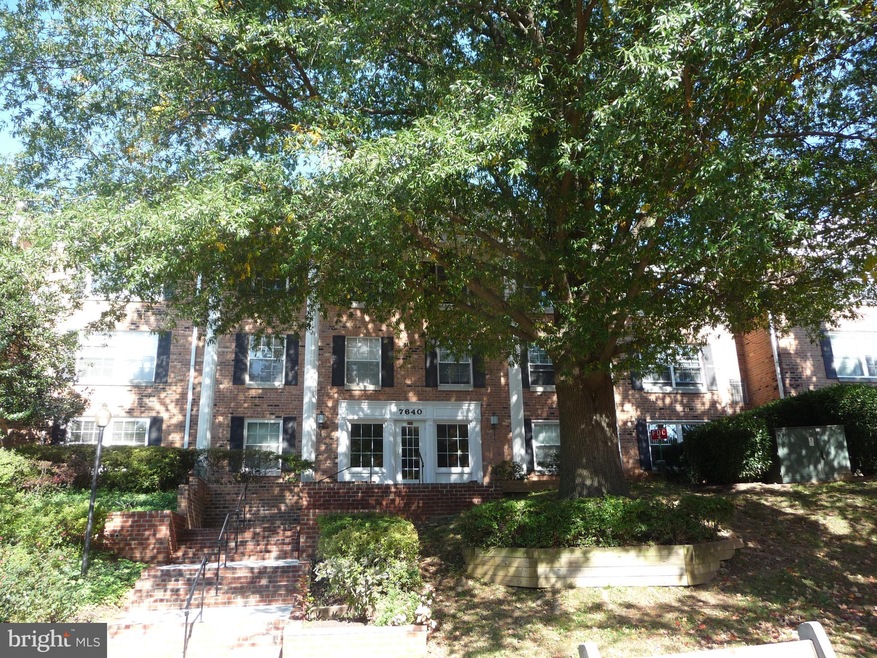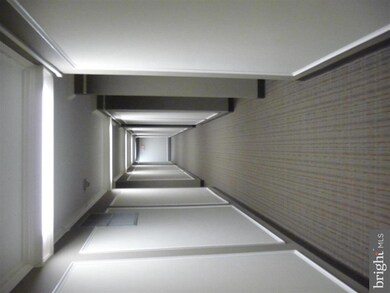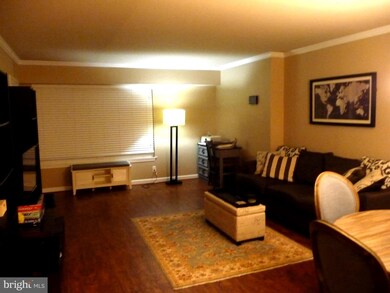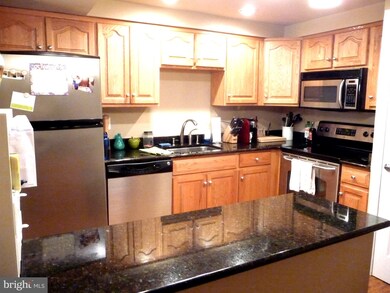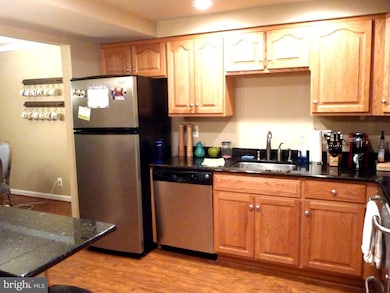
7640 Tremayne Place Unit 112 McLean, VA 22102
Tysons Corner NeighborhoodHighlights
- Clubhouse
- Traditional Floor Plan
- Community Pool
- Kilmer Middle School Rated A
- Traditional Architecture
- 1-minute walk to Westgate Park
About This Home
As of March 2024Beautiful renovated condo. Renovated kitchen with kitchen wall converted to unique counter space. Easy walk to Silver Line Metro. Garage parking. Minutes to beltway, route 66 and Tyson's Corner. Grocery store only a few minutes away. Gated community with 24/7 security at entrance. Pool, tennis, club house, work-out trails, gym. This is a must see condo in the heart of McLean.
Last Agent to Sell the Property
Richard Young
Weichert, REALTORS Listed on: 10/31/2018

Property Details
Home Type
- Condominium
Est. Annual Taxes
- $2,254
Year Built
- Built in 1974
Lot Details
- Property is in very good condition
HOA Fees
- $578 Monthly HOA Fees
Home Design
- Traditional Architecture
- Brick Exterior Construction
Interior Spaces
- 855 Sq Ft Home
- Property has 1 Level
- Traditional Floor Plan
- Window Treatments
- Combination Dining and Living Room
- Security Gate
- Stacked Washer and Dryer
Kitchen
- Breakfast Area or Nook
- Stove
- Microwave
- Dishwasher
- Disposal
Bedrooms and Bathrooms
- 1 Main Level Bedroom
- 1 Full Bathroom
Parking
- 1 Parking Space
- 1 Attached Carport Space
Schools
- Westgate Elementary School
- Marshall High School
Utilities
- Central Heating and Cooling System
- Electric Water Heater
Listing and Financial Details
- Assessor Parcel Number 30-3-27-13-112
Community Details
Overview
- Moving Fees Required
- Association fees include exterior building maintenance, management, insurance, sewer, trash, water, security gate
- Low-Rise Condominium
- The Colonies Community
- The Colonies Subdivision
- The community has rules related to moving in times
Recreation
- Tennis Courts
- Community Pool
Additional Features
- Clubhouse
- Security Service
Ownership History
Purchase Details
Home Financials for this Owner
Home Financials are based on the most recent Mortgage that was taken out on this home.Purchase Details
Home Financials for this Owner
Home Financials are based on the most recent Mortgage that was taken out on this home.Similar Homes in McLean, VA
Home Values in the Area
Average Home Value in this Area
Purchase History
| Date | Type | Sale Price | Title Company |
|---|---|---|---|
| Deed | $253,000 | First American Title | |
| Warranty Deed | $214,000 | Prestige Title & Escrow Llc |
Mortgage History
| Date | Status | Loan Amount | Loan Type |
|---|---|---|---|
| Open | $202,400 | New Conventional | |
| Previous Owner | $183,000 | New Conventional | |
| Previous Owner | $192,600 | New Conventional |
Property History
| Date | Event | Price | Change | Sq Ft Price |
|---|---|---|---|---|
| 03/29/2024 03/29/24 | Sold | $253,000 | +2.0% | $296 / Sq Ft |
| 02/20/2024 02/20/24 | Pending | -- | -- | -- |
| 02/19/2024 02/19/24 | For Sale | $248,000 | +15.9% | $290 / Sq Ft |
| 01/17/2019 01/17/19 | Sold | $214,000 | -2.7% | $250 / Sq Ft |
| 10/31/2018 10/31/18 | For Sale | $219,900 | 0.0% | $257 / Sq Ft |
| 04/19/2016 04/19/16 | Rented | $1,500 | 0.0% | -- |
| 04/17/2016 04/17/16 | Under Contract | -- | -- | -- |
| 03/21/2016 03/21/16 | For Rent | $1,500 | 0.0% | -- |
| 05/02/2013 05/02/13 | Sold | $222,500 | -3.2% | $260 / Sq Ft |
| 04/05/2013 04/05/13 | Pending | -- | -- | -- |
| 03/29/2013 03/29/13 | For Sale | $229,900 | -- | $269 / Sq Ft |
Tax History Compared to Growth
Tax History
| Year | Tax Paid | Tax Assessment Tax Assessment Total Assessment is a certain percentage of the fair market value that is determined by local assessors to be the total taxable value of land and additions on the property. | Land | Improvement |
|---|---|---|---|---|
| 2024 | $2,830 | $234,210 | $47,000 | $187,210 |
| 2023 | $2,556 | $216,860 | $43,000 | $173,860 |
| 2022 | $2,489 | $208,520 | $42,000 | $166,520 |
| 2021 | $2,835 | $231,690 | $46,000 | $185,690 |
| 2020 | $2,671 | $216,530 | $43,000 | $173,530 |
| 2019 | $2,430 | $197,040 | $39,000 | $158,040 |
| 2018 | $2,266 | $197,040 | $39,000 | $158,040 |
| 2017 | $2,254 | $186,090 | $37,000 | $149,090 |
| 2016 | $2,267 | $187,590 | $38,000 | $149,590 |
| 2015 | $2,187 | $187,590 | $38,000 | $149,590 |
| 2014 | $2,402 | $208,210 | $42,000 | $166,210 |
Agents Affiliated with this Home
-

Seller's Agent in 2024
Roy Kohn
Redfin Corporation
(202) 345-7399
-
William Amaya

Buyer's Agent in 2024
William Amaya
Global Alliance Realty & Management Services Inc
(703) 798-5976
1 in this area
47 Total Sales
-

Seller's Agent in 2019
Richard Young
Weichert Corporate
(703) 760-8880
-
David Mora

Buyer's Agent in 2019
David Mora
BHHS PenFed (actual)
(703) 865-6092
1 in this area
20 Total Sales
-
Dennis Hogge

Seller's Agent in 2013
Dennis Hogge
RE/MAX
(703) 850-0280
3 Total Sales
Map
Source: Bright MLS
MLS Number: VAFX100304
APN: 0303-27130112
- 7621 Tremayne Place Unit 205
- 7621 Tremayne Place Unit 303
- 7651 Tremayne Place Unit 207
- 1829 Griffith Rd
- 7640 Provincial Dr Unit 211
- 1830 Cherri Dr
- 7454 Backett Wood Terrace Unit 403
- 7558 Sawyer Farm Way Unit 1404
- 1761 Old Meadow Rd Unit 104
- 1761 Old Meadow Rd Unit 102
- 7554 Sawyer Farm Way
- 7551 Sawyer Farm Way Unit 1703
- 7434 Backett Wood Terrace Unit 601
- 7421 Backett Wood Terrace Unit 1311
- 1761 Old Meadow Ln Unit 316
- 7752 Legere Ct
- 7401 Backett Wood Terrace Unit 1301
- 7719 Spoleto Ln Unit 8
- 1914 Cherri Dr
- 7606 Leonard Dr
