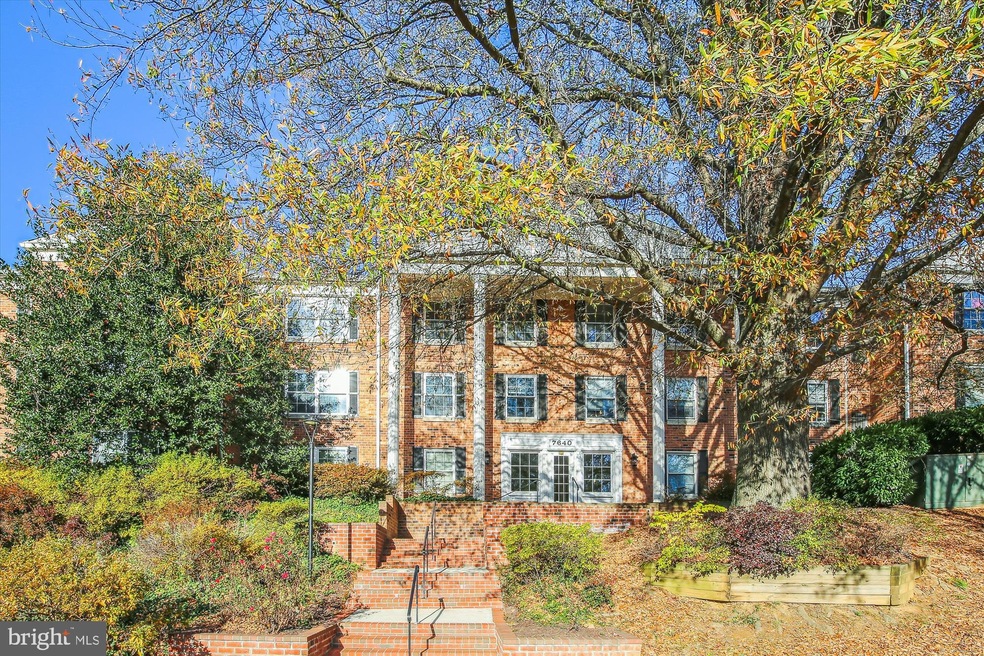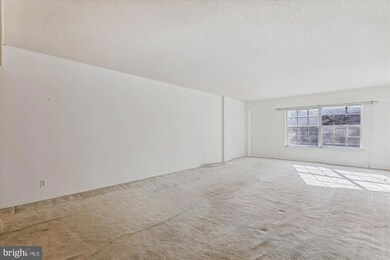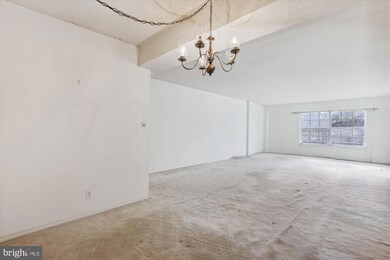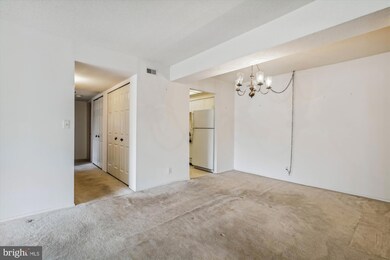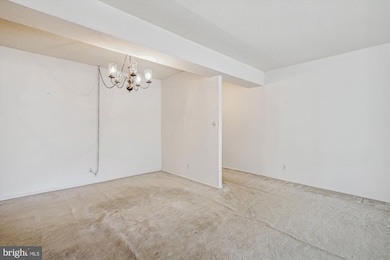
7640 Tremayne Place Unit 201 McLean, VA 22102
Tysons Corner NeighborhoodHighlights
- Colonial Architecture
- Traditional Floor Plan
- Tennis Courts
- Kilmer Middle School Rated A
- Community Pool
- 1-minute walk to Westgate Park
About This Home
As of May 2024Value priced 2 bedroom, 2 bath condo in the desirable desirable and convenient Colonies......It needs updating but livable while you are renovating....Built in sweat equity - similar model sold in September for $382,500.....Unit has a large, flexible living/dining room combination.....Kitchen pantry.....Full bath in the hall and full bath off the main bedroom.....Stackable washer and dryer in the unit....Underground parking space - #15......storage bin on the garage level behind door A.....Elevator in the building.....The Colonies has an outdoor pool and tennis courts....The front gate is manned 24/7 and each building has a locked front door.....Onsite management office across from the pool....Just under a mile walk to the metro....Will sell as is....Void only inspections welcome....Floor plan in the virtual tour.
Property Details
Home Type
- Condominium
Est. Annual Taxes
- $3,424
Year Built
- Built in 1974
Lot Details
- Northeast Facing Home
- Property is in below average condition
HOA Fees
- $650 Monthly HOA Fees
Parking
- 1 Assigned Subterranean Space
- Assigned parking located at #15
- Parking Storage or Cabinetry
- Parking Space Conveys
Home Design
- Colonial Architecture
- Brick Exterior Construction
Interior Spaces
- 1,112 Sq Ft Home
- Property has 1 Level
- Traditional Floor Plan
- Combination Dining and Living Room
Kitchen
- Electric Oven or Range
- Ice Maker
- Dishwasher
- Disposal
Bedrooms and Bathrooms
- 2 Main Level Bedrooms
- 2 Full Bathrooms
Laundry
- Laundry in unit
- Stacked Washer and Dryer
Outdoor Features
- Outdoor Storage
Schools
- Westgate Elementary School
- Kilmer Middle School
- Marshall High School
Utilities
- Forced Air Heating and Cooling System
- Electric Water Heater
Listing and Financial Details
- Assessor Parcel Number 0303 27130201
Community Details
Overview
- $200 Elevator Use Fee
- Association fees include pool(s), trash, water, snow removal, sewer
- Low-Rise Condominium
- The Colonies Subdivision
- Property Manager
Amenities
- Community Center
Recreation
- Tennis Courts
- Community Playground
- Community Pool
Pet Policy
- Limit on the number of pets
Ownership History
Purchase Details
Home Financials for this Owner
Home Financials are based on the most recent Mortgage that was taken out on this home.Purchase Details
Home Financials for this Owner
Home Financials are based on the most recent Mortgage that was taken out on this home.Purchase Details
Home Financials for this Owner
Home Financials are based on the most recent Mortgage that was taken out on this home.Similar Homes in McLean, VA
Home Values in the Area
Average Home Value in this Area
Purchase History
| Date | Type | Sale Price | Title Company |
|---|---|---|---|
| Warranty Deed | $400,000 | Ekko Title | |
| Deed | $310,000 | Old Republic National Title | |
| Deed | $100,000 | -- |
Mortgage History
| Date | Status | Loan Amount | Loan Type |
|---|---|---|---|
| Open | $320,000 | New Conventional | |
| Previous Owner | $74,500 | New Conventional |
Property History
| Date | Event | Price | Change | Sq Ft Price |
|---|---|---|---|---|
| 05/23/2024 05/23/24 | Sold | $400,000 | +3.7% | $360 / Sq Ft |
| 05/08/2024 05/08/24 | Off Market | $385,900 | -- | -- |
| 04/22/2024 04/22/24 | Pending | -- | -- | -- |
| 04/18/2024 04/18/24 | For Sale | $385,900 | +24.5% | $347 / Sq Ft |
| 12/28/2023 12/28/23 | Sold | $310,000 | -3.1% | $279 / Sq Ft |
| 12/07/2023 12/07/23 | Price Changed | $320,000 | -3.0% | $288 / Sq Ft |
| 11/30/2023 11/30/23 | For Sale | $330,000 | -- | $297 / Sq Ft |
Tax History Compared to Growth
Tax History
| Year | Tax Paid | Tax Assessment Tax Assessment Total Assessment is a certain percentage of the fair market value that is determined by local assessors to be the total taxable value of land and additions on the property. | Land | Improvement |
|---|---|---|---|---|
| 2024 | $3,687 | $305,050 | $61,000 | $244,050 |
| 2023 | $3,424 | $290,520 | $58,000 | $232,520 |
| 2022 | $3,194 | $279,350 | $56,000 | $223,350 |
| 2021 | $0 | $294,050 | $59,000 | $235,050 |
| 2020 | $3,911 | $294,050 | $59,000 | $235,050 |
| 2019 | $3,725 | $280,050 | $51,000 | $229,050 |
| 2018 | $3,371 | $253,440 | $51,000 | $202,440 |
| 2017 | $0 | $247,500 | $50,000 | $197,500 |
| 2016 | -- | $260,950 | $52,000 | $208,950 |
| 2015 | -- | $266,280 | $53,000 | $213,280 |
| 2014 | -- | $263,180 | $53,000 | $210,180 |
Agents Affiliated with this Home
-
Darren Robertson

Seller's Agent in 2024
Darren Robertson
Samson Properties
(703) 462-0700
11 in this area
246 Total Sales
-
Eve Shapiro

Buyer's Agent in 2024
Eve Shapiro
Compass
(703) 517-7511
1 in this area
48 Total Sales
-
Joseph Facenda

Seller's Agent in 2023
Joseph Facenda
RE/MAX Gateway, LLC
(703) 901-7554
1 in this area
148 Total Sales
Map
Source: Bright MLS
MLS Number: VAFX2156198
APN: 0303-27130201
- 7621 Tremayne Place Unit 303
- 7651 Tremayne Place Unit 207
- 1829 Griffith Rd
- 7640 Provincial Dr Unit 211
- 1830 Cherri Dr
- 7454 Backett Wood Terrace Unit 403
- 7558 Sawyer Farm Way Unit 1404
- 1761 Old Meadow Rd Unit 104
- 1761 Old Meadow Rd Unit 102
- 7554 Sawyer Farm Way
- 7551 Sawyer Farm Way Unit 1703
- 7434 Backett Wood Terrace Unit 601
- 7421 Backett Wood Terrace Unit 1311
- 1761 Old Meadow Ln Unit 316
- 7752 Legere Ct
- 7401 Backett Wood Terrace Unit 1301
- 7719 Spoleto Ln Unit 8
- 1914 Cherri Dr
- 7606 Leonard Dr
- 7703 Lunceford Ln
