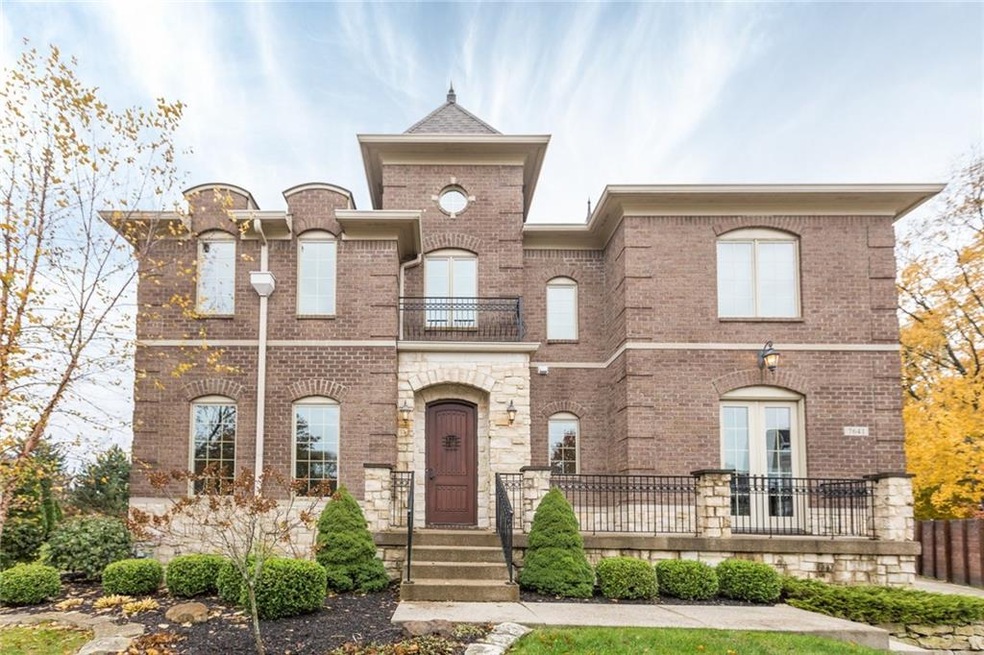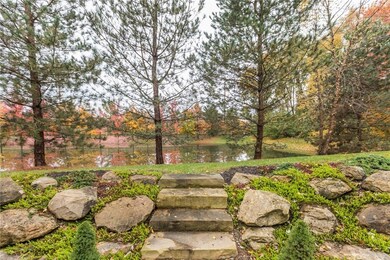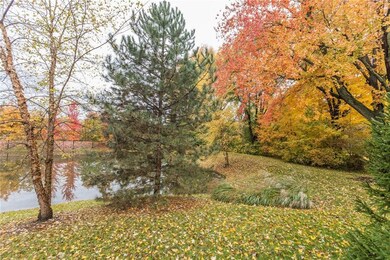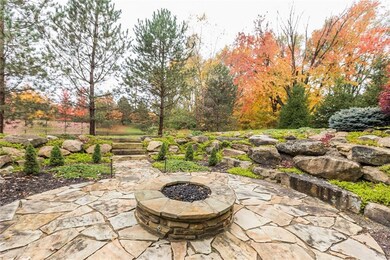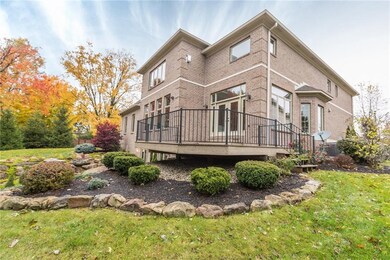
7641 Carriage House Way Zionsville, IN 46077
Estimated Value: $1,077,228 - $1,329,000
Highlights
- Family Room with Fireplace
- Wood Flooring
- Tray Ceiling
- Stonegate Elementary School Rated A
- 3 Car Attached Garage
- Built-in Bookshelves
About This Home
As of July 2019Majestic both in style and in detail, this custom Kai Yu built home in sough-after Stonegate, is stunning. Greeted by arched doorways and hardwoods throughout, the open floor plan boasts a great room with coffered ceiling, gas fireplace and built-ins. Formal dining room is perfect for upcoming holiday parties while the gourmet kitchen, flanked by bright sunroom, has a massive center island, granite, and stainless appliances. Spacious master suite is a true oasis with fireplace and spa-like bath. Walk-out lower level is an entertainer's dream: wet bar with slate flooring, rec room area for games, family room, 5th bedroom and full bath. Expansive rear patio with built-in fire pit. Amenities include shops, eateries, playground and school!
Home Details
Home Type
- Single Family
Est. Annual Taxes
- $9,150
Year Built
- Built in 2010
Lot Details
- 0.25
Parking
- 3 Car Attached Garage
Home Design
- Brick Exterior Construction
- Concrete Perimeter Foundation
Interior Spaces
- 2-Story Property
- Built-in Bookshelves
- Tray Ceiling
- Gas Log Fireplace
- Family Room with Fireplace
- 2 Fireplaces
- Wood Flooring
- Finished Basement
- Basement Lookout
- Attic Access Panel
Kitchen
- Electric Cooktop
- Dishwasher
- Disposal
Bedrooms and Bathrooms
- 5 Bedrooms
- Walk-In Closet
Utilities
- Forced Air Heating and Cooling System
- Gas Water Heater
Additional Features
- Fire Pit
- 0.25 Acre Lot
Community Details
- Association fees include clubhouse, insurance, maintenance, parkplayground
- Stonegate Subdivision
- Property managed by OMNI
Listing and Financial Details
- Assessor Parcel Number 060405000006002005
Ownership History
Purchase Details
Home Financials for this Owner
Home Financials are based on the most recent Mortgage that was taken out on this home.Purchase Details
Home Financials for this Owner
Home Financials are based on the most recent Mortgage that was taken out on this home.Similar Homes in Zionsville, IN
Home Values in the Area
Average Home Value in this Area
Purchase History
| Date | Buyer | Sale Price | Title Company |
|---|---|---|---|
| Palanacki Glenn | -- | Meridian Title | |
| Houtman Todd A | -- | -- | |
| Reitz Group Inc | -- | -- |
Mortgage History
| Date | Status | Borrower | Loan Amount |
|---|---|---|---|
| Open | Palanacki Glenn | $480,000 | |
| Closed | Palanacki Glenn | $484,350 | |
| Closed | Palanacki Glen | $742,000 | |
| Previous Owner | Houtman Todd A | $402,000 | |
| Previous Owner | Houtman Todd A | $134,000 | |
| Previous Owner | Houtman Todd A | $746,150 |
Property History
| Date | Event | Price | Change | Sq Ft Price |
|---|---|---|---|---|
| 07/25/2019 07/25/19 | Sold | $750,000 | -5.1% | $114 / Sq Ft |
| 07/13/2019 07/13/19 | Pending | -- | -- | -- |
| 07/09/2019 07/09/19 | Price Changed | $790,000 | -1.1% | $120 / Sq Ft |
| 03/28/2019 03/28/19 | For Sale | $799,000 | -- | $121 / Sq Ft |
Tax History Compared to Growth
Tax History
| Year | Tax Paid | Tax Assessment Tax Assessment Total Assessment is a certain percentage of the fair market value that is determined by local assessors to be the total taxable value of land and additions on the property. | Land | Improvement |
|---|---|---|---|---|
| 2024 | $11,206 | $1,116,000 | $75,300 | $1,040,700 |
| 2023 | $11,206 | $1,014,200 | $75,300 | $938,900 |
| 2022 | $10,406 | $946,100 | $75,300 | $870,800 |
| 2021 | $9,833 | $828,200 | $75,300 | $752,900 |
| 2020 | $9,390 | $808,000 | $75,300 | $732,700 |
| 2019 | $9,742 | $846,700 | $75,300 | $771,400 |
| 2018 | $9,219 | $806,200 | $75,300 | $730,900 |
| 2017 | $9,150 | $804,800 | $75,300 | $729,500 |
| 2016 | $9,001 | $790,400 | $59,400 | $731,000 |
| 2014 | $7,913 | $694,600 | $59,400 | $635,200 |
| 2013 | $7,747 | $676,600 | $59,400 | $617,200 |
Agents Affiliated with this Home
-
Traci Garontakos

Seller's Agent in 2019
Traci Garontakos
The Agency Indy
(317) 741-0861
40 in this area
185 Total Sales
-
Jamie Hall

Buyer's Agent in 2019
Jamie Hall
Carpenter, REALTORS®
(317) 691-2002
218 Total Sales
Map
Source: MIBOR Broker Listing Cooperative®
MLS Number: MBR21629341
APN: 06-04-05-000-006.002-005
- 7653 Carriage House Way
- 7661 Carriage House Way
- 6691 Beekman Place
- 6673 Beekman Place Unit Ste A
- 6673 Beekman Place Unit C
- 7501 Independence Dr
- 7638 Beekman Terrace
- 6734 W Stonegate Dr
- 7601 W Stonegate Dr
- 7613 W Stonegate Dr
- 6655 Westminster Dr
- 6648 Westminster Dr
- 6590 W Deerfield Dr
- 6513 Kingsbury Way
- 5977 S 800 E
- 6758 Woodcliff Cir
- 820 S Eaglewood Dr
- 6344 Boulder Springs Ct
- 5455 S 800 E
- 6379 Fairfield St
- 7641 Carriage House Way
- 6758 Chapel Crossing
- 7643 Carriage House Way
- 6756 Chapel Crossing
- 7645 Carriage House Way
- 7651 Carriage House Way
- 6754 Chapel Crossing
- 7402 Oak St
- 7648 Carriage House Way
- 7655 Carriage House Way
- 6750 Chapel Crossing
- 6740 Jons Station
- 7502 Oak St
- 6745 Chapel Crossing
- 7380 E State Road 334
- 6748 Chapel Crossing
- 7657 Carriage House Way
- 6734 Jons Station
- 7370 E State Road 334
- 6741 Chapel Crossing
