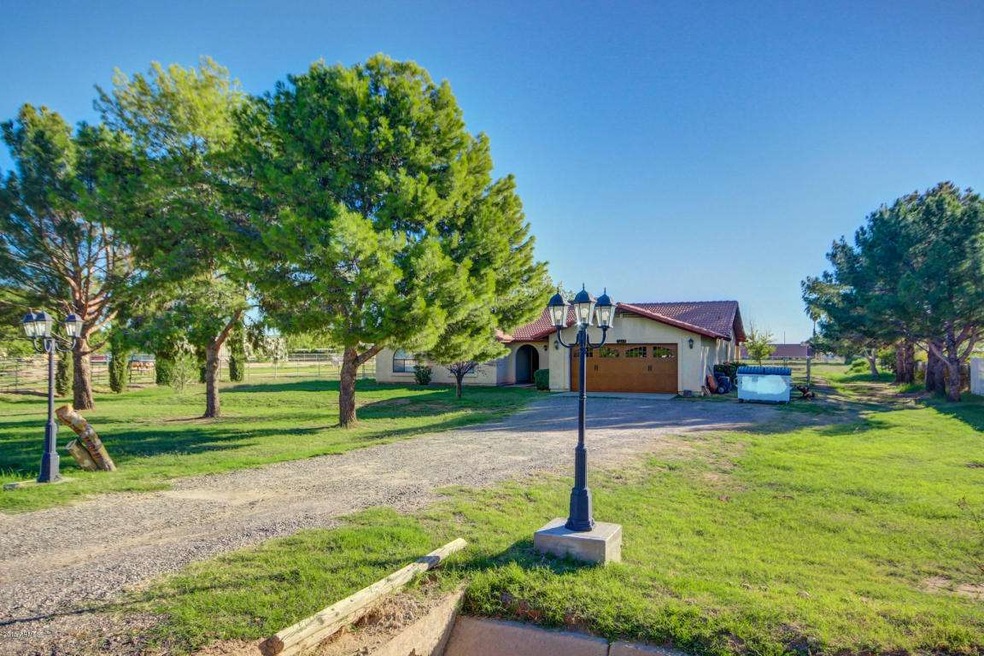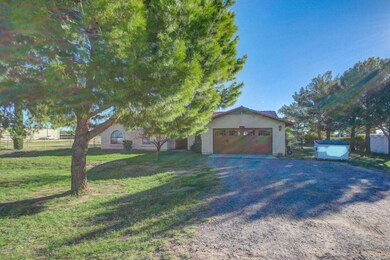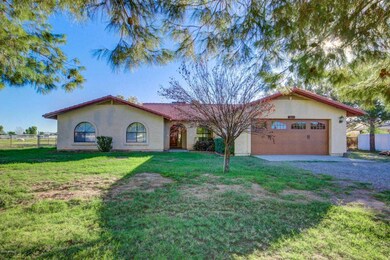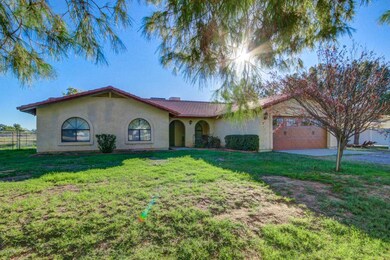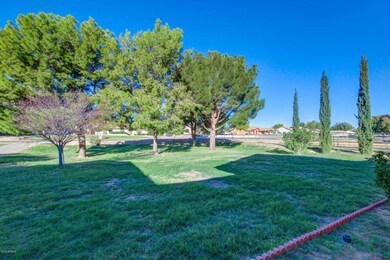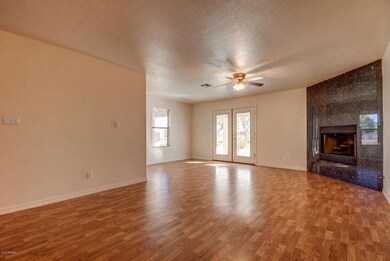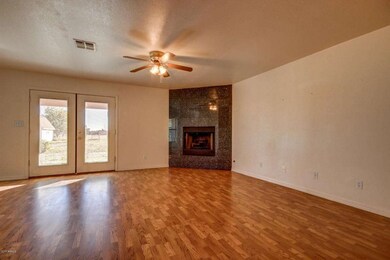
7641 N 175th Ave Waddell, AZ 85355
Citrus Park NeighborhoodHighlights
- Horses Allowed On Property
- 2 Acre Lot
- Eat-In Kitchen
- Canyon View High School Rated A-
- Covered patio or porch
- Double Pane Windows
About This Home
As of March 2022Amazing custom home on 2+ acres in Waddell! This move in ready home offers an open floor plan with gorgeous wood flooring and unique fireplace for those chilly desert nights! Eat in kitchen features honey oak cabinets, ample counter space, vinyl flooring, black appliances and a walk in pantry. 4 spacious bedrooms have plush carpeting and picture windows. Master bedroom includes french doors for a private exit, walk in closet and adjoining bath. Detached structure can be used as a workshop or extra garage! Extended covered patio overlooks this spectacular piece of property with endless possibilities! This gem won't be on the market long! See it today before it's discovered!
Last Agent to Sell the Property
AZ Performance Realty License #SA569959000 Listed on: 11/03/2015
Last Buyer's Agent
Shannon Cunningham
Keller Williams Realty Elite License #SA569959000
Home Details
Home Type
- Single Family
Est. Annual Taxes
- $1,829
Year Built
- Built in 1993
Lot Details
- 2 Acre Lot
- Chain Link Fence
- Grass Covered Lot
HOA Fees
- $13 Monthly HOA Fees
Parking
- 2 Car Garage
- Garage Door Opener
Home Design
- Wood Frame Construction
- Tile Roof
- Stucco
Interior Spaces
- 2,095 Sq Ft Home
- 1-Story Property
- Ceiling height of 9 feet or more
- Ceiling Fan
- Double Pane Windows
- Living Room with Fireplace
- Eat-In Kitchen
Flooring
- Carpet
- Linoleum
- Laminate
Bedrooms and Bathrooms
- 4 Bedrooms
- 2.5 Bathrooms
- Dual Vanity Sinks in Primary Bathroom
Schools
- Scott L Libby Elementary School
- Verrado Middle School
- Verrado High School
Utilities
- Refrigerated Cooling System
- Heating Available
- Septic Tank
- High Speed Internet
- Cable TV Available
Additional Features
- No Interior Steps
- Covered patio or porch
- Horses Allowed On Property
Community Details
- Association fees include street maintenance
- Clearwater Farms Ii Association, Phone Number (623) 217-8087
- Built by CUSTOM
- Romola Subdivision
Listing and Financial Details
- Tax Lot 4713
- Assessor Parcel Number 502-15-001-K
Ownership History
Purchase Details
Purchase Details
Home Financials for this Owner
Home Financials are based on the most recent Mortgage that was taken out on this home.Purchase Details
Purchase Details
Home Financials for this Owner
Home Financials are based on the most recent Mortgage that was taken out on this home.Purchase Details
Purchase Details
Purchase Details
Home Financials for this Owner
Home Financials are based on the most recent Mortgage that was taken out on this home.Similar Homes in the area
Home Values in the Area
Average Home Value in this Area
Purchase History
| Date | Type | Sale Price | Title Company |
|---|---|---|---|
| Special Warranty Deed | -- | Final Title Support | |
| Warranty Deed | $710,000 | American Title Services | |
| Warranty Deed | $710,000 | American Title Services | |
| Warranty Deed | $710,000 | American Title Services | |
| Warranty Deed | $290,000 | Great Amer Title Agency Inc | |
| Interfamily Deed Transfer | -- | None Available | |
| Interfamily Deed Transfer | -- | -- | |
| Joint Tenancy Deed | -- | Century Title Agency Inc |
Mortgage History
| Date | Status | Loan Amount | Loan Type |
|---|---|---|---|
| Previous Owner | $232,000 | New Conventional | |
| Previous Owner | $141,300 | No Value Available |
Property History
| Date | Event | Price | Change | Sq Ft Price |
|---|---|---|---|---|
| 06/28/2025 06/28/25 | For Sale | $910,000 | +28.2% | $434 / Sq Ft |
| 03/11/2022 03/11/22 | Sold | $710,000 | +1.6% | $339 / Sq Ft |
| 02/24/2022 02/24/22 | Pending | -- | -- | -- |
| 02/17/2022 02/17/22 | For Sale | $699,000 | +141.0% | $334 / Sq Ft |
| 12/16/2015 12/16/15 | Sold | $290,000 | +1.8% | $138 / Sq Ft |
| 11/06/2015 11/06/15 | Pending | -- | -- | -- |
| 11/03/2015 11/03/15 | For Sale | $284,900 | -- | $136 / Sq Ft |
Tax History Compared to Growth
Tax History
| Year | Tax Paid | Tax Assessment Tax Assessment Total Assessment is a certain percentage of the fair market value that is determined by local assessors to be the total taxable value of land and additions on the property. | Land | Improvement |
|---|---|---|---|---|
| 2025 | $2,613 | $29,496 | -- | -- |
| 2024 | $2,534 | $28,092 | -- | -- |
| 2023 | $2,534 | $49,400 | $9,880 | $39,520 |
| 2022 | $2,183 | $38,030 | $7,600 | $30,430 |
| 2021 | $2,794 | $35,580 | $7,110 | $28,470 |
| 2020 | $2,718 | $33,780 | $6,750 | $27,030 |
| 2019 | $2,639 | $30,480 | $6,090 | $24,390 |
| 2018 | $2,590 | $28,300 | $5,660 | $22,640 |
| 2017 | $2,451 | $25,720 | $5,140 | $20,580 |
| 2016 | $2,354 | $24,370 | $4,870 | $19,500 |
| 2015 | $1,829 | $21,020 | $4,200 | $16,820 |
Agents Affiliated with this Home
-
Korilyn Burt

Seller's Agent in 2025
Korilyn Burt
West USA Realty
(602) 375-3300
4 in this area
26 Total Sales
-
Nikki Doherty

Seller's Agent in 2022
Nikki Doherty
My Home Group
(623) 297-0034
33 in this area
115 Total Sales
-
Wesley Parker

Buyer's Agent in 2022
Wesley Parker
Real Broker
(623) 332-4499
1 in this area
83 Total Sales
-
Torie Ellens

Buyer Co-Listing Agent in 2022
Torie Ellens
Platinum Living Realty
(520) 603-6562
2 in this area
354 Total Sales
-
Shannon Cunningham Smith

Seller's Agent in 2015
Shannon Cunningham Smith
AZ Performance Realty
(623) 267-6630
2 in this area
634 Total Sales
-
S
Buyer's Agent in 2015
Shannon Cunningham
Keller Williams Realty Elite
Map
Source: Arizona Regional Multiple Listing Service (ARMLS)
MLS Number: 5357441
APN: 502-15-001K
- 7765 N 175th Ave
- 7923 N 173rd Ave
- 7329 N 173rd Ave
- 17205 W Northern Ave
- 17324 W Royal Palm Rd
- 7226 N 173rd Ave
- 6808 N 178th Ave
- 6820 N 178th Ave
- 17217 W Manzanita Dr
- 17304 W Royal Palm Rd
- 17381 Las Palmaritas Dr
- 17438 W Laurie Ln
- 8560 N 175th Ln
- 8556 N 175th Ln
- 8611 N 176th Ln
- 8552 N 175th Ln
- 8553 N 175th Ln
- 17288 W Laurie Ln
- 7009 N 173rd Ave
- 17154 Las Palmaritas Dr
