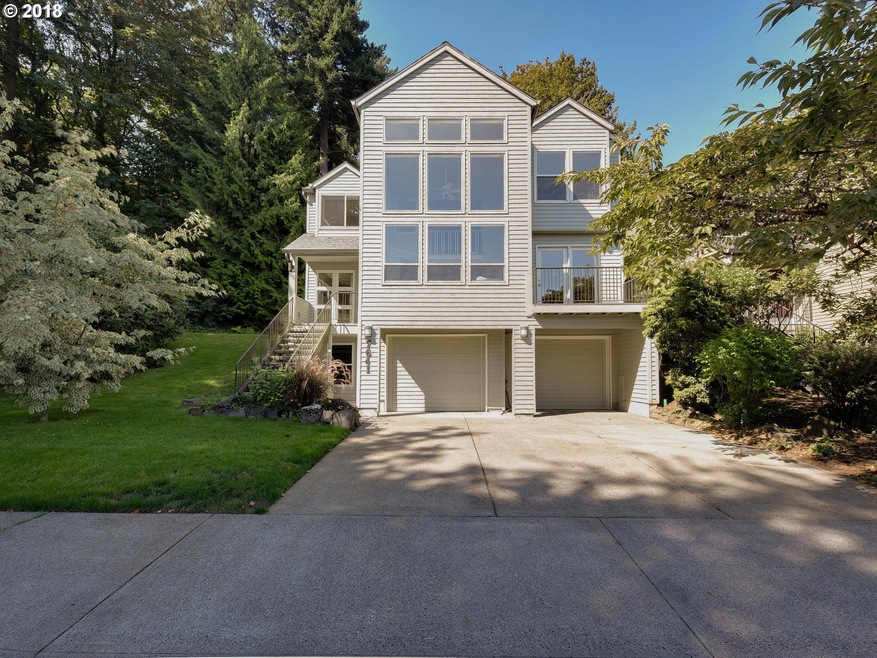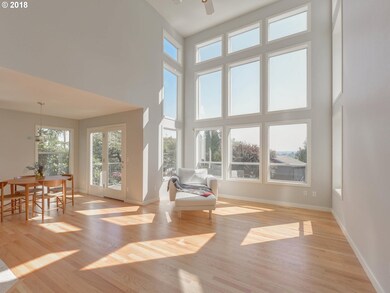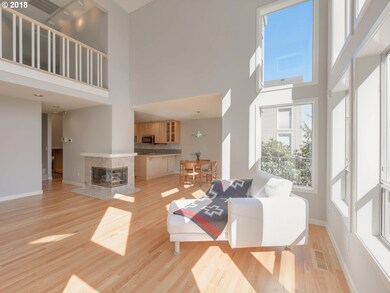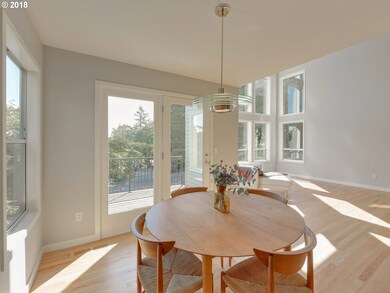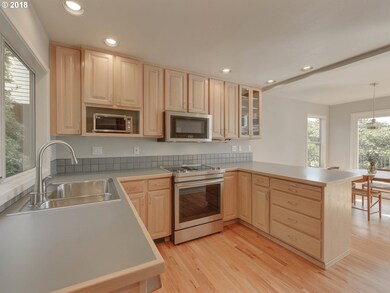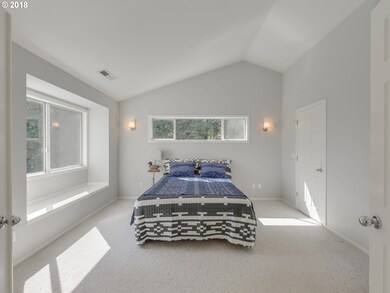
$590,000
- 3 Beds
- 2.5 Baths
- 1,716 Sq Ft
- 6601 SW Parkhill Dr
- Portland, OR
Welcome home! This stunning 3-bedroom, 2.5-bathroom Portland home is full of updates, minutes to OHSU, and ready for your personal touches! Walking into the home, you'll be greeted with sleek new LVP flooring and huge windows, which look out onto the forest behind the home. The living room opens to the kitchen, which is sure to please with quartz counters, new cabinet doors, and stainless
Nick Shivers Keller Williams PDX Central
