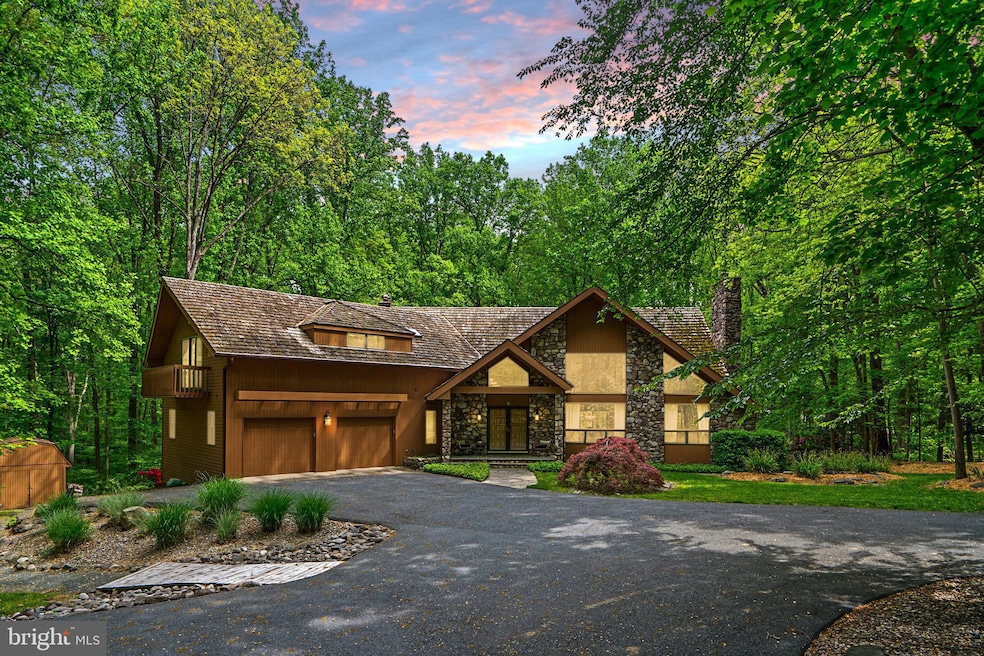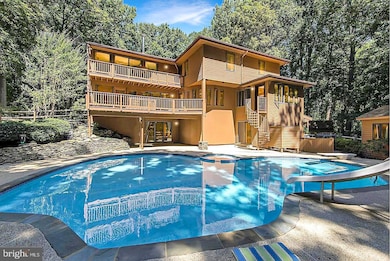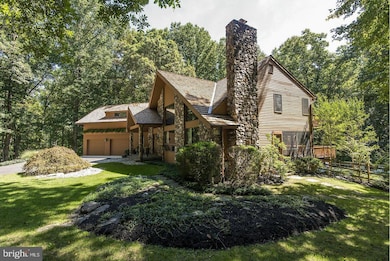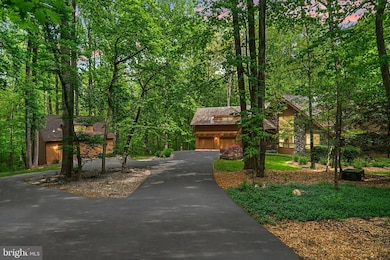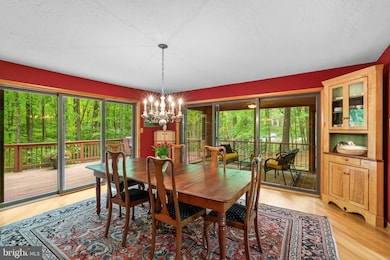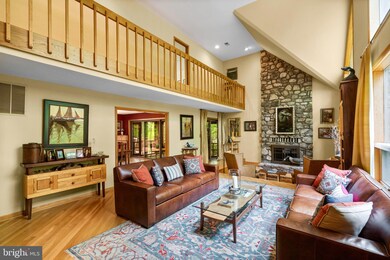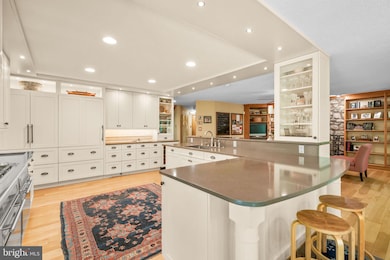7641 Woodstream Way Laurel, MD 20723
Estimated payment $9,408/month
Highlights
- Heated Pool and Spa
- Fishing Allowed
- Eat-In Gourmet Kitchen
- Hammond Elementary School Rated A
- Second Garage
- Waterfall on Lot
About This Home
Step into your private Nature Retreat, where elegance and tranquility merge seamlessly in this custom-built estate boasting over 8,600 square feet of living space. Nestled on a 3+ acre lot that borders Gorman Park, this one-of-a-kind property offers unmatched privacy, scenic beauty, and direct access to outdoor recreation.
From the moment you enter the grand foyer, the home’s superior craftsmanship and thoughtful design are unmistakable. At the heart of the residence is a chef-inspired gourmet kitchen, complete with Wolf double ovens and cooktop, Sub-Zero paneled refrigerator, warming drawer, and abundant custom cabinetry—all highlighted by striking Caesarstone Quartz countertops.
The home offers 6 expansive bedrooms, including a serene primary suite with a two-sided fireplace, walk-in closet, and a private sitting room. A separate in-law/au pair wing provides a spacious bedroom with en-suite bath, dual walk-in closets, and its own laundry room, making it perfect for extended family or guests. Several bedrooms can easily adapt into offices, playrooms, or creative spaces, offering flexibility to suit any lifestyle.
Entertainment and relaxation come effortlessly here. Host movie nights in the state-of-the-art media room with luxury seating for eight, recharge in the home gym and spa area featuring a hot tub and dual changing rooms, or step outside to enjoy the resort-style saltwater pool and multi-level deck. The lush backyard includes a tranquil koi pond and overlooks protected parkland with hiking trails, fishing spots, and year-round outdoor activities just beyond your door.
Combining the best of both worlds, this estate provides a peaceful escape surrounded by nature while remaining conveniently close to modern amenities. Whether you’re entertaining, unwinding, or exploring the outdoors, this home delivers a lifestyle of comfort, luxury, and connection to the natural world.
Discover your park-side paradise—schedule a private tour today.
Listing Agent
(410) 456-3564 mike@cornerhouserealty.com Corner House Realty License #675686 Listed on: 08/27/2025

Home Details
Home Type
- Single Family
Est. Annual Taxes
- $17,844
Year Built
- Built in 1983
Lot Details
- 3.01 Acre Lot
- Cul-De-Sac
- Northwest Facing Home
- Split Rail Fence
- Wood Fence
- Stone Retaining Walls
- Extensive Hardscape
- No Through Street
- Private Lot
- Secluded Lot
- Corner Lot
- Wooded Lot
- Backs to Trees or Woods
- Front Yard
- Property is in excellent condition
- Property is zoned R20
Parking
- 4 Garage Spaces | 2 Attached and 2 Detached
- Second Garage
- Parking Storage or Cabinetry
- Front Facing Garage
- Garage Door Opener
- Circular Driveway
Property Views
- Woods
- Creek or Stream
Home Design
- Traditional Architecture
- Stone Foundation
- Frame Construction
- Shake Roof
- Architectural Shingle Roof
- Active Radon Mitigation
- Concrete Perimeter Foundation
Interior Spaces
- Property has 3 Levels
- Central Vacuum
- Curved or Spiral Staircase
- Built-In Features
- Cathedral Ceiling
- Ceiling Fan
- Skylights
- Recessed Lighting
- 4 Fireplaces
- Double Sided Fireplace
- Stone Fireplace
- Fireplace Mantel
- Replacement Windows
- Sliding Windows
- Family Room Off Kitchen
- Sitting Room
- Living Room
- Formal Dining Room
- Home Office
- Game Room
- Sun or Florida Room
- Utility Room
- Home Gym
- Storm Windows
Kitchen
- Eat-In Gourmet Kitchen
- Double Oven
- Gas Oven or Range
- Range Hood
- Ice Maker
- Dishwasher
- Wolf Appliances
- Stainless Steel Appliances
Flooring
- Wood
- Carpet
- Stone
- Ceramic Tile
Bedrooms and Bathrooms
- Main Floor Bedroom
- En-Suite Bathroom
- Walk-In Closet
- In-Law or Guest Suite
- Whirlpool Bathtub
Laundry
- Laundry Room
- Laundry on upper level
- Front Loading Dryer
Finished Basement
- Heated Basement
- Walk-Out Basement
- Connecting Stairway
- Interior and Exterior Basement Entry
Pool
- Heated Pool and Spa
- Heated In Ground Pool
- Saltwater Pool
- Fence Around Pool
- Outdoor Shower
- Pool Equipment Shed
Outdoor Features
- Multiple Balconies
- Deck
- Enclosed Patio or Porch
- Waterfall on Lot
- Exterior Lighting
- Shed
- Outbuilding
Location
- Property is near a park
- Suburban Location
Schools
- Hammond Elementary And Middle School
- Atholton High School
Utilities
- Central Air
- Heat Pump System
- Programmable Thermostat
- 200+ Amp Service
- Propane
- Well
- Electric Water Heater
- Water Conditioner is Owned
- Septic Tank
Listing and Financial Details
- Tax Lot 5
- Assessor Parcel Number 1406405800
Community Details
Overview
- No Home Owners Association
- Kindler Overlook Subdivision
Recreation
- Fishing Allowed
Map
Home Values in the Area
Average Home Value in this Area
Tax History
| Year | Tax Paid | Tax Assessment Tax Assessment Total Assessment is a certain percentage of the fair market value that is determined by local assessors to be the total taxable value of land and additions on the property. | Land | Improvement |
|---|---|---|---|---|
| 2025 | $17,782 | $1,258,900 | $281,200 | $977,700 |
| 2024 | $17,782 | $1,190,600 | $0 | $0 |
| 2023 | $16,642 | $1,122,300 | $0 | $0 |
| 2022 | $15,620 | $1,054,000 | $231,200 | $822,800 |
| 2021 | $13,891 | $993,833 | $0 | $0 |
| 2020 | $13,891 | $933,667 | $0 | $0 |
| 2019 | $13,027 | $873,500 | $195,000 | $678,500 |
| 2018 | $12,447 | $873,500 | $195,000 | $678,500 |
| 2017 | $12,402 | $873,500 | $0 | $0 |
| 2016 | -- | $922,500 | $0 | $0 |
| 2015 | -- | $872,833 | $0 | $0 |
| 2014 | -- | $823,167 | $0 | $0 |
Property History
| Date | Event | Price | List to Sale | Price per Sq Ft | Prior Sale |
|---|---|---|---|---|---|
| 08/27/2025 08/27/25 | For Sale | $1,499,900 | +36.4% | $183 / Sq Ft | |
| 11/24/2014 11/24/14 | Sold | $1,100,000 | -5.1% | $197 / Sq Ft | View Prior Sale |
| 10/31/2014 10/31/14 | Pending | -- | -- | -- | |
| 09/19/2014 09/19/14 | For Sale | $1,159,000 | -- | $208 / Sq Ft |
Purchase History
| Date | Type | Sale Price | Title Company |
|---|---|---|---|
| Deed | $1,100,000 | Hutton Patt Title & Escrow L | |
| Deed | -- | -- | |
| Deed | -- | -- | |
| Deed | -- | -- | |
| Deed | -- | -- |
Mortgage History
| Date | Status | Loan Amount | Loan Type |
|---|---|---|---|
| Closed | $381,420 | New Conventional |
Source: Bright MLS
MLS Number: MDHW2058882
APN: 06-405800
- 10725 E Crestview Ln
- 10774 W Crestview Ln
- 7937 Hammond Pkwy
- 7459 Setting Sun Way
- 7327 Rocky Creek Dr
- 7505 Weather Worn Way Unit E
- 7505 Weather Worn Way Unit A
- 7573 Weather Worn Way Unit D
- 7346 Narrow Wind Way
- 8208 Sandy Stream Rd
- 10633 Delfield Ct
- 7224 Cadence Ct
- 7323 Isabella Rd
- 8200 Splashing Brook Ct
- 7302 Isabella Rd
- 10665 Glen Hannah Dr
- 10687 Glen Hannah Dr
- 8953 Tawes St
- 8976 Tawes St
- 7704 Water St
- 7429 Setting Sun Way
- 7310 Eden Brook Dr
- 7537 Weather Worn Way Unit A
- 8040 Leishear Rd
- 7327 Eden Brook Dr
- 7260 Eden Brook Dr
- 8334 Mary Lee Ln
- 7528 Zoe Ln
- 10945 Price Manor Way
- 9021 Early April Way
- 9036 Early April Way
- 7840 Blackbriar Way
- 7868 Blackbriar Way
- 7868 Blackbriar Way
- 11205 Chase St Unit 63
- 8909 Early April Way
- 11339 Market St
- 7601 Woodpark Ln
- 8390 Ice Crystal Dr Unit B
- 7525 Murray Hill Rd
