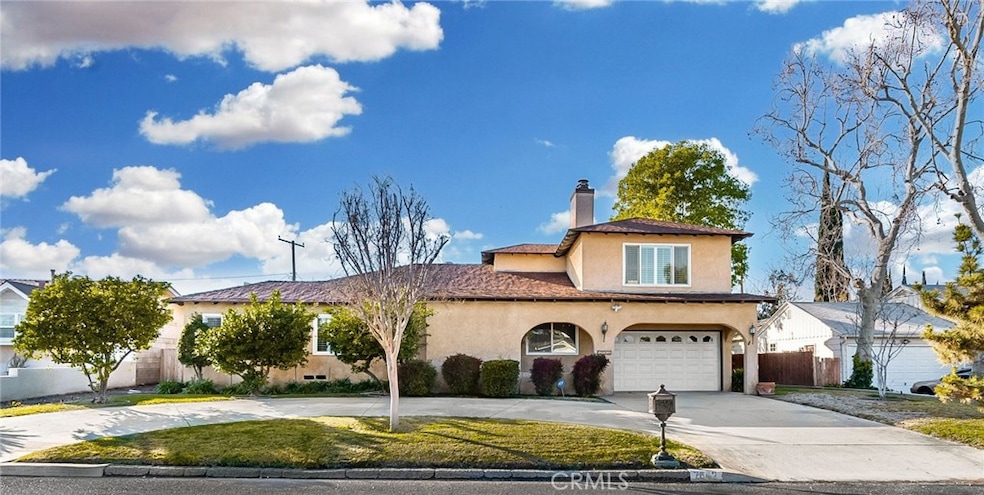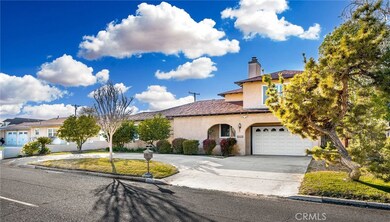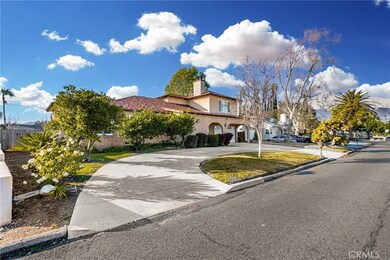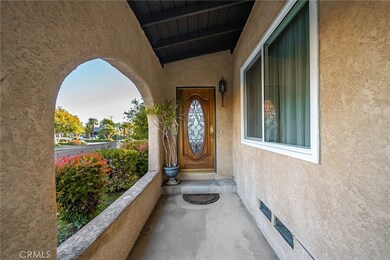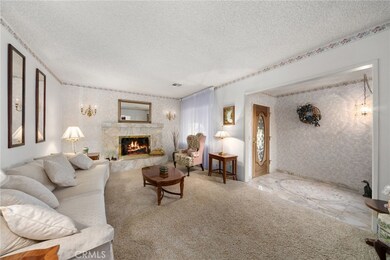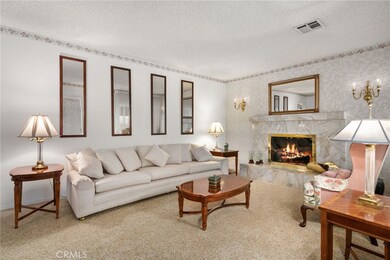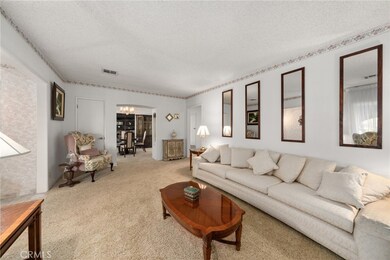
7642 Alta Cuesta Dr Rancho Cucamonga, CA 91730
Red Hill NeighborhoodEstimated Value: $793,000 - $834,000
Highlights
- Golf Course Community
- City Lights View
- Lawn
- Alta Loma High Rated A
- Fireplace in Primary Bedroom
- No HOA
About This Home
As of March 2023Here is your opportunity to own a home in the highly desired Red Hill Estates Community. This property has great curb appeal with its circular driveway and arched entryway. This cozy home offers 3 bedrooms, 2 baths, 1753 sq. ft., and situated on a 9920 sq. ft lot. As you enter into the formal living room area you can't help but notice the beautiful white marble fireplace, truly a focal point of the room. The formal dining room area provides a wonderful space to entertain family and guests. The den located adjacent to the formal dining room is a perfect area to relax after a meal or a long day. The breakfast nook in the kitchen is another enjoyable spot for breakfast or afternoon tea. Indoor laundry room is adjacent to the kitchen area. From the laundry room you can exit to the covered patio area, backyard and grassy area. The large upstairs master suite has another marble fireplace, spectacular mountain sunrise, city and desert night light views with deck area. Don't wait to schedule to view this property. Note, property is being sold "as-is."
Last Agent to Sell the Property
Elevate Real Estate Agency License #01899295 Listed on: 03/05/2023
Home Details
Home Type
- Single Family
Est. Annual Taxes
- $7,804
Year Built
- Built in 1942
Lot Details
- 9,920 Sq Ft Lot
- Wood Fence
- Block Wall Fence
- Sprinkler System
- Lawn
- Back and Front Yard
- Density is up to 1 Unit/Acre
Parking
- 2 Car Attached Garage
- Parking Available
- Front Facing Garage
- Tandem Garage
- Two Garage Doors
- Circular Driveway
Property Views
- City Lights
- Neighborhood
Home Design
- Composition Roof
Interior Spaces
- 1,753 Sq Ft Home
- 2-Story Property
- Track Lighting
- Formal Entry
- Living Room with Fireplace
- Dining Room
- Den
- Storage
Kitchen
- Breakfast Area or Nook
- Electric Cooktop
- Range Hood
- Microwave
- Dishwasher
- Corian Countertops
Flooring
- Carpet
- Tile
Bedrooms and Bathrooms
- 3 Bedrooms | 2 Main Level Bedrooms
- Fireplace in Primary Bedroom
- Bathroom on Main Level
- 2 Full Bathrooms
- Corian Bathroom Countertops
- Walk-in Shower
- Exhaust Fan In Bathroom
- Linen Closet In Bathroom
Laundry
- Laundry Room
- Washer Hookup
Accessible Home Design
- Grab Bar In Bathroom
- Low Pile Carpeting
Outdoor Features
- Covered patio or porch
Utilities
- Central Heating and Cooling System
- Natural Gas Connected
- Water Heater
Listing and Financial Details
- Tax Lot 121
- Tax Tract Number 2386
- Assessor Parcel Number 0207053040000
- $167 per year additional tax assessments
Community Details
Overview
- No Home Owners Association
Recreation
- Golf Course Community
Ownership History
Purchase Details
Home Financials for this Owner
Home Financials are based on the most recent Mortgage that was taken out on this home.Purchase Details
Similar Homes in Rancho Cucamonga, CA
Home Values in the Area
Average Home Value in this Area
Purchase History
| Date | Buyer | Sale Price | Title Company |
|---|---|---|---|
| Huang Jinping | $693,000 | Lawyers Title | |
| Holtrust Bernice M | -- | None Available | |
| Holtrust Bernice M | -- | None Available |
Property History
| Date | Event | Price | Change | Sq Ft Price |
|---|---|---|---|---|
| 03/21/2023 03/21/23 | Sold | $693,000 | +7.4% | $395 / Sq Ft |
| 03/11/2023 03/11/23 | Pending | -- | -- | -- |
| 03/05/2023 03/05/23 | For Sale | $645,000 | -- | $368 / Sq Ft |
Tax History Compared to Growth
Tax History
| Year | Tax Paid | Tax Assessment Tax Assessment Total Assessment is a certain percentage of the fair market value that is determined by local assessors to be the total taxable value of land and additions on the property. | Land | Improvement |
|---|---|---|---|---|
| 2024 | $7,804 | $706,860 | $244,800 | $462,060 |
| 2023 | $1,345 | $125,012 | $18,835 | $106,177 |
| 2022 | $1,322 | $122,561 | $18,466 | $104,095 |
| 2021 | $1,320 | $120,158 | $18,104 | $102,054 |
| 2020 | $1,283 | $118,926 | $17,918 | $101,008 |
| 2019 | $1,275 | $116,594 | $17,567 | $99,027 |
| 2018 | $1,239 | $114,308 | $17,223 | $97,085 |
| 2017 | $1,216 | $112,066 | $16,885 | $95,181 |
| 2016 | $1,200 | $109,869 | $16,554 | $93,315 |
| 2015 | $1,186 | $108,218 | $16,305 | $91,913 |
| 2014 | $1,151 | $106,099 | $15,986 | $90,113 |
Agents Affiliated with this Home
-
Pamela Bergman-Swartz

Seller's Agent in 2023
Pamela Bergman-Swartz
Elevate Real Estate Agency
(909) 636-2744
2 in this area
64 Total Sales
-
Ziyin Wang
Z
Buyer's Agent in 2023
Ziyin Wang
Harvest Realty Development
(626) 964-8325
1 in this area
19 Total Sales
Map
Source: California Regional Multiple Listing Service (CRMLS)
MLS Number: CV23030942
APN: 0207-053-04
- 7563 Alta Cuesta Dr
- 7822 Alta Cuesta Dr
- 7586 Cerrito Rojo Dr
- 0 Camino Predera Unit WS25061987
- 0 Camino Predera Unit OC25052443
- 8715 Predera Ct
- 1461 E 14th St
- 1333 Grove Ave
- 1327 Grove Ave
- 8091 Camino Predera
- 1432 Felicita Ct
- 8499 Calle Carabe St
- 7785 Vineyard Ave
- 8054 Cresta Bella Rd
- 1353 Monte Verde Ave
- 8325 Gabrielino Ct
- 1314 N North Hills Dr
- 1444 Upland Hills Dr N Unit 226
- 8651 Foothill Blvd Unit 113
- 8651 Foothill Blvd Unit 50
- 7642 Alta Cuesta Dr
- 7654 Alta Cuesta Dr
- 7628 Alta Cuesta Dr
- 7643 Buena Vista Dr
- 7627 Buena Vista Dr
- 7618 Calle Casino
- 7651 Buena Vista Dr
- 7670 Alta Cuesta Dr
- 7645 Alta Cuesta Dr
- 7647 Alta Cuesta Dr
- 7639 Alta Cuesta Dr
- 7661 Alta Cuesta Dr
- 7663 Buena Vista Dr
- 7611 Buena Vista Dr
- 7680 Alta Cuesta Dr
- 7637 Alta Cuesta Dr
- 7675 Alta Cuesta Dr
- 7690 Valle Vista Dr
- 7624 Alta Cuesta Dr
- 7634 Calle Casino
