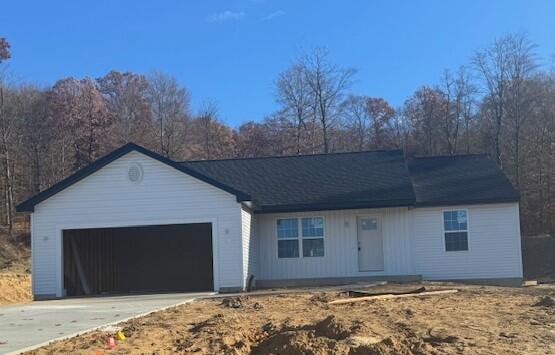7642 Cinnamon Woods Trail Kalamazoo, MI 49004
Estimated payment $2,175/month
Highlights
- Under Construction
- Cathedral Ceiling
- No HOA
- Wooded Lot
- Corner Lot: Yes
- Walk-In Pantry
About This Home
Discover the ease of move-in luxury in this newly built ranch home nestled in picturesque Riverview Hills. Warm, inviting spaces include 3 restful bedrooms with plush carpeting and 2 immaculate baths with tile flooring and cultured marble tops. The expansive great room, accented by a cathedral ceiling, flows effortlessly into a gourmet kitchen boasting granite counters, full appliances, and a walk-in pantry. Main-floor laundry adds convenience, while the full unfinished basement—with egress window and plumbing rough-in—promises room to grow. Enjoy relaxing on the covered front porch or hosting on the concrete patio. With a roomy 2-car garage and thoughtful finishes throughout, this is the home you've been waiting for. Call today!
Listing Agent
Berkshire Hathaway HomeServices MI License #6506043085 Listed on: 11/18/2025

Home Details
Home Type
- Single Family
Est. Annual Taxes
- $807
Year Built
- Built in 2025 | Under Construction
Lot Details
- 0.56 Acre Lot
- Lot Dimensions are 110 x 220
- Corner Lot: Yes
- Wooded Lot
Parking
- 2 Car Attached Garage
- Front Facing Garage
- Garage Door Opener
Home Design
- Shingle Roof
- Composition Roof
- Asphalt Roof
- Vinyl Siding
Interior Spaces
- 1,305 Sq Ft Home
- 1-Story Property
- Cathedral Ceiling
- Ceiling Fan
- Low Emissivity Windows
- Insulated Windows
- Window Screens
- Living Room
- Dining Area
Kitchen
- Eat-In Kitchen
- Walk-In Pantry
- Range
- Microwave
- Dishwasher
- Kitchen Island
Flooring
- Carpet
- Laminate
- Ceramic Tile
Bedrooms and Bathrooms
- 3 Main Level Bedrooms
- En-Suite Bathroom
- 2 Full Bathrooms
Laundry
- Laundry Room
- Laundry on main level
- Washer Hookup
Basement
- Basement Fills Entire Space Under The House
- Basement Window Egress
Home Security
- Carbon Monoxide Detectors
- Fire and Smoke Detector
Accessible Home Design
- Low Threshold Shower
- Halls are 36 inches wide or more
- Doors are 36 inches wide or more
Outdoor Features
- Patio
- Porch
Location
- Mineral Rights Excluded
Utilities
- Humidifier
- SEER Rated 13+ Air Conditioning Units
- SEER Rated 13-15 Air Conditioning Units
- Forced Air Heating and Cooling System
- Heating System Uses Natural Gas
- Well
- Natural Gas Water Heater
- Septic Tank
- Septic System
- High Speed Internet
- Internet Available
- Phone Available
- Cable TV Available
Community Details
- No Home Owners Association
- $50 HOA Transfer Fee
- Association Phone (269) 345-3859
- Built by Watts Homes & Construction
- Riverview Hills Subdivision
Map
Home Values in the Area
Average Home Value in this Area
Tax History
| Year | Tax Paid | Tax Assessment Tax Assessment Total Assessment is a certain percentage of the fair market value that is determined by local assessors to be the total taxable value of land and additions on the property. | Land | Improvement |
|---|---|---|---|---|
| 2025 | $649 | $22,550 | $0 | $0 |
| 2024 | $127 | $18,700 | $0 | $0 |
| 2023 | $121 | $16,500 | $0 | $0 |
| 2022 | $585 | $13,750 | $0 | $0 |
| 2021 | $572 | $12,500 | $0 | $0 |
| 2020 | $561 | $12,500 | $0 | $0 |
| 2019 | $536 | $12,500 | $0 | $0 |
| 2018 | $0 | $12,500 | $0 | $0 |
| 2017 | $0 | $12,500 | $0 | $0 |
| 2016 | -- | $12,500 | $0 | $0 |
| 2015 | -- | $12,500 | $0 | $0 |
| 2014 | -- | $11,500 | $0 | $0 |
Property History
| Date | Event | Price | List to Sale | Price per Sq Ft |
|---|---|---|---|---|
| 11/18/2025 11/18/25 | For Sale | $399,900 | -- | $306 / Sq Ft |
Purchase History
| Date | Type | Sale Price | Title Company |
|---|---|---|---|
| Deed In Lieu Of Foreclosure | -- | Devon Title |
Source: MichRIC
MLS Number: 25058922
APN: 02-24-150-013
- 3700 E D Ave
- 3511 Twin Spruce Dr
- 7393 N Sprinkle Rd
- 6360 Medinah Ln
- 6166 Medinah Ln
- 1630 East Ave
- 6219 Medinah Ln
- 6738 N Sprinkle Rd
- 2587 Mckinley St
- 9114 N Riverview Dr
- 5453 Turkey Run Dr
- 4366 Stony Ave Unit 13
- 9565 N 24th St
- 5530 Clato St
- 5445 Hillsight St
- 5467 Keyes Dr
- 5418 Keyes Dr
- 7960 N Westnedge Ave
- 8639 N 27th St
- 6433 N Shore Dr
- 5001 Coopers Landing Dr
- 1879 E G Ave Unit 1879 E G
- 5069 Meadows Ln
- 450 Haymac Dr
- 142 N Riverview Dr Unit 3
- 142 N Riverview Dr Unit 4
- 133 N Riverview Dr
- 4495 Gull Run Dr
- 4895 Red Willow Trail Trail
- 104 Espanola Ave Unit 3
- 2024 Sunnyside Dr
- 1928 Colgrove Ave
- 3211 Willow Ln Unit 122
- 2413 Coy Ave
- 714 Walbridge St
- 9605 E D Ave
- 522 Mabel St
- 912 Princeton Ave Unit 4
- 636 Florence St
- 633 W North St Unit 2
